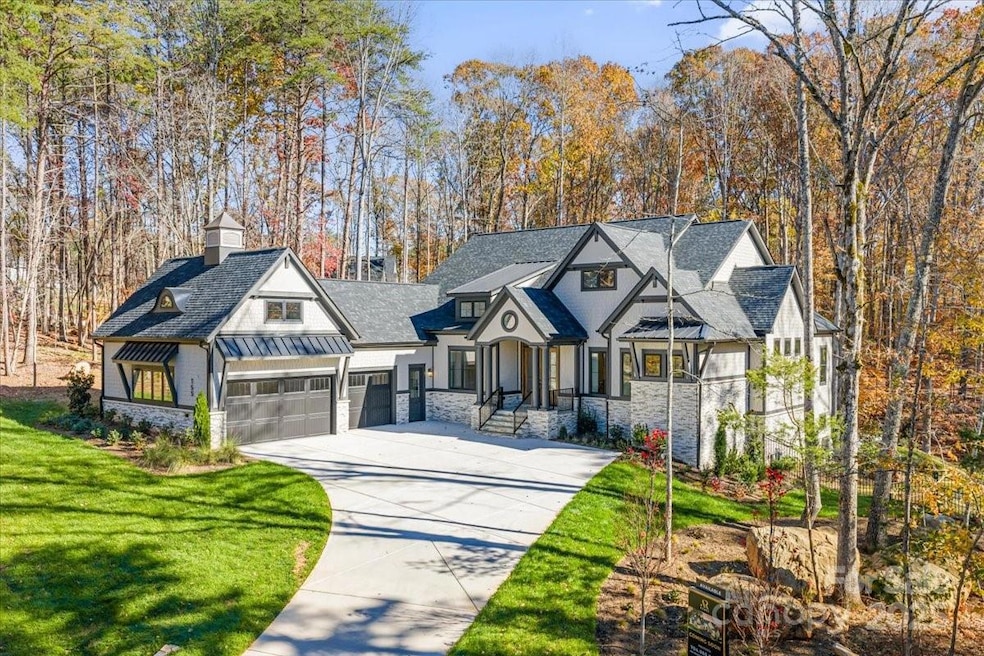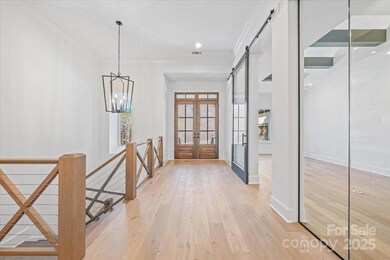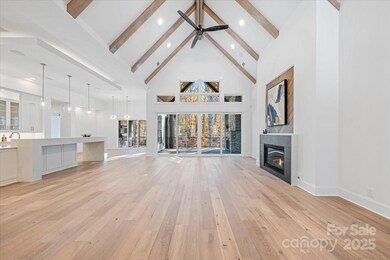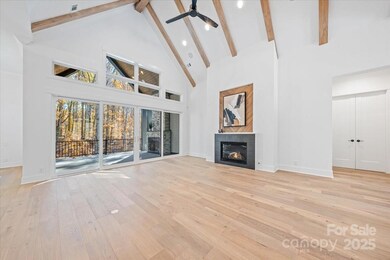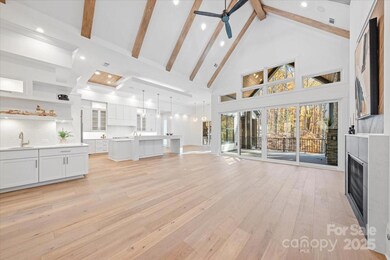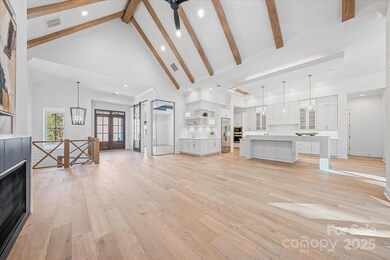155 Copper Pine Ln Unit 8 Davidson, NC 28036
Estimated payment $17,953/month
Highlights
- Heated Pool and Spa
- New Construction
- Wooded Lot
- Coddle Creek Elementary School Rated A-
- Open Floorplan
- Wood Flooring
About This Home
***Move in by year-end and experience effortless luxury in Copper Pine.*** This exceptional AR Homes retreat combines refined living with open-concept design, luxury finishes, and timeless craftsmanship. The main level features a spacious primary suite, two secondary bedrooms, a den, utility room, casual dining area, and a gourmet kitchen with a hidden walk-in pantry. The open kitchen and living spaces flow into a great room with soaring ceilings, dramatic fireplace, and oversized sliding doors to a covered balcony porch with outdoor kitchen and fireplace—perfect for entertaining year-round. The finished lower level extends living space with a wet bar, walk-in wine storage, game and rec rooms, exercise area, a fourth bedroom with full bath, and abundant unfinished storage for flexibility. Outside, enjoy a private pool and spa on a 1.35-acre wooded homesite backing 135 acres of protected Catawba Land Conservancy, offering unmatched privacy and connection to nature—just minutes from Davidson and Lake Norman. Every detail reflects AR Homes’ signature sophistication and enduring quality. Schedule your private tour today. Additional homesites available in Copper Pine (see attached plat for details).
Listing Agent
The Real Estate Advantage Sole Proprietor Brokerage Email: dwilkinson@arhomes.com License #207747 Listed on: 08/04/2023
Home Details
Home Type
- Single Family
Year Built
- Built in 2025 | New Construction
Lot Details
- Cul-De-Sac
- Fenced
- Sloped Lot
- Wooded Lot
- Property is zoned RA
HOA Fees
- $125 Monthly HOA Fees
Parking
- 3 Car Attached Garage
- Garage Door Opener
- Driveway
Home Design
- Home is estimated to be completed on 11/1/25
- Architectural Shingle Roof
- Metal Roof
- Stone Veneer
- Hardboard
Interior Spaces
- 1-Story Property
- Open Floorplan
- Wet Bar
- Sound System
- Wired For Data
- Built-In Features
- Bar Fridge
- Gas Fireplace
- Insulated Windows
- Pocket Doors
- French Doors
- Sliding Doors
- Mud Room
- Entrance Foyer
- Great Room with Fireplace
- Storage
- Pull Down Stairs to Attic
Kitchen
- Breakfast Bar
- Walk-In Pantry
- Built-In Oven
- Gas Cooktop
- Range Hood
- Microwave
- Dishwasher
- Kitchen Island
Flooring
- Wood
- Carpet
- Stone
- Tile
Bedrooms and Bathrooms
- Split Bedroom Floorplan
- Walk-In Closet
- Garden Bath
Laundry
- Laundry Room
- Washer and Electric Dryer Hookup
Finished Basement
- Walk-Out Basement
- Interior Basement Entry
- Basement Storage
- Natural lighting in basement
Home Security
- Home Security System
- Carbon Monoxide Detectors
Accessible Home Design
- Lowered Light Switches
Pool
- Heated Pool and Spa
- Heated In Ground Pool
- Saltwater Pool
Outdoor Features
- Balcony
- Covered Patio or Porch
- Fireplace in Patio
- Outdoor Kitchen
Schools
- Coddle Creek Elementary School
- Woodland Heights Middle School
- Lake Norman High School
Utilities
- Zoned Heating and Cooling
- Heating System Uses Natural Gas
- Underground Utilities
- Tankless Water Heater
- Gas Water Heater
- Septic Tank
- Cable TV Available
Listing and Financial Details
- Assessor Parcel Number 4664768033.000
Community Details
Overview
- Built by AR Homes, Monterey Bay Construction Charlotte
- Copper Pine Subdivision, Prestwick 1625, Elevation "A" Floorplan
- Mandatory home owners association
Recreation
- Trails
Map
Home Values in the Area
Average Home Value in this Area
Property History
| Date | Event | Price | List to Sale | Price per Sq Ft |
|---|---|---|---|---|
| 05/03/2024 05/03/24 | Price Changed | $2,864,400 | +3.6% | $539 / Sq Ft |
| 01/25/2024 01/25/24 | Price Changed | $2,764,400 | +0.5% | $520 / Sq Ft |
| 08/05/2023 08/05/23 | Price Changed | $2,750,000 | +1.6% | $517 / Sq Ft |
| 08/04/2023 08/04/23 | For Sale | $2,706,000 | -- | $509 / Sq Ft |
Source: Canopy MLS (Canopy Realtor® Association)
MLS Number: 4055268
- 155 Copper Pine Ln
- 147 Copper Pine Ln Unit 9
- 157 Copper Pine Ln Unit 7
- 150 Copper Pine Ln Unit 4
- 156 Copper Pine Ln Unit 5
- 146 Copper Pine Ln Unit 3
- 138 Copper Pine Ln Unit 2
- 158 Copper Pine Ln Unit 6
- 109 Hunt Camp Trail Unit 19
- 123 Hunt Camp Trail Unit 17
- 127 Hunt Camp Trail Unit 16
- 130 Hunt Camp Trail Unit 14
- 126 Hunt Camp Trail Unit 20
- 242 Anniston Way
- 233 Walking Horse Trail
- 269 Johnson Dairy Rd
- Huntley Plan at Davidson Retreat
- Tiburon II Plan at Davidson Retreat
- Solana Plan at Davidson Retreat
- Napa Plan at Davidson Retreat
- 689 Presbyterian Rd
- 207 Scanlon Rd
- 107 Elba Dr
- 112 Dunnell Rd
- 128 Madelia Place
- 130 Nevis Ln
- 134 Nevis Ln
- 126 Elrosa Rd
- 307 Glennallen Rd
- 154 Elrosa Rd
- 142 Saye Place
- 115 Laporte Ln
- 128 Millen Dr
- 146 Millen Dr
- 134 Ashton Dr
- 102 Abercorne Way Unit TH-C1
- 102 Abercorne Way Unit TH-D1
- 102 Abercorne Way Unit TH-C5
- 115 Ashton Dr
- 112 Ashton Dr
