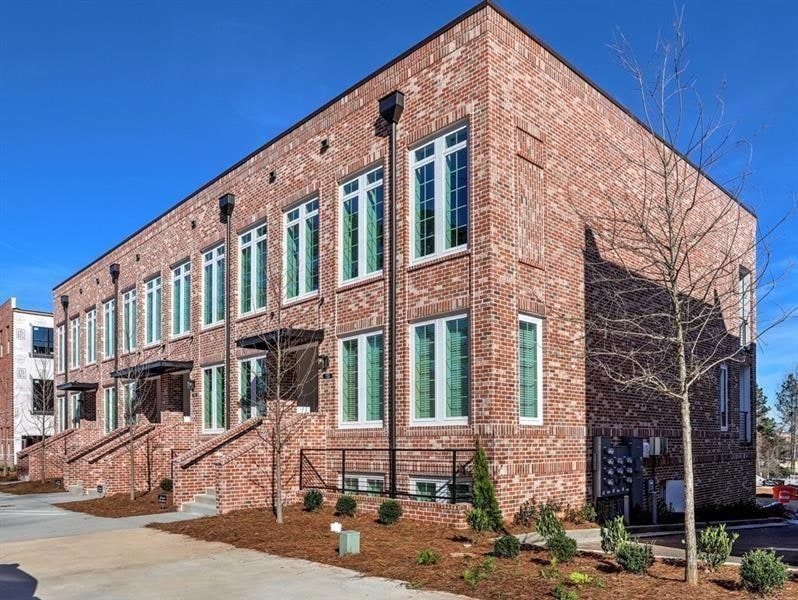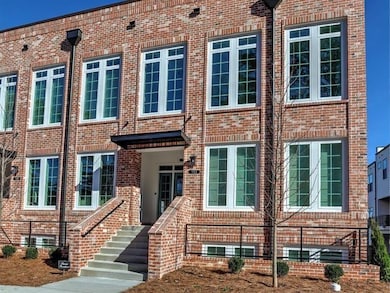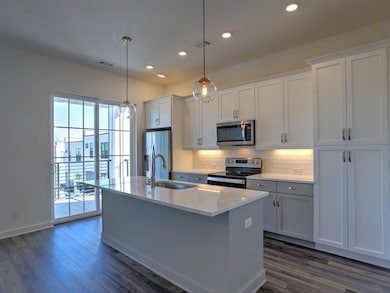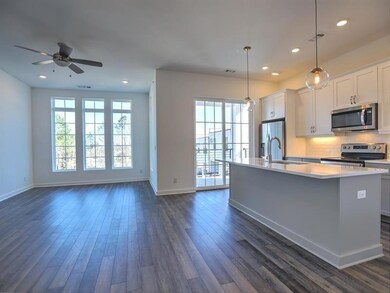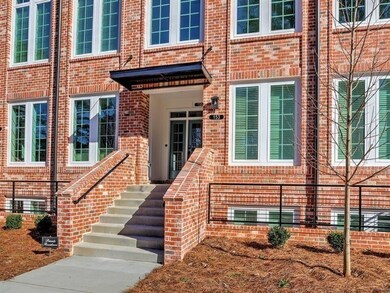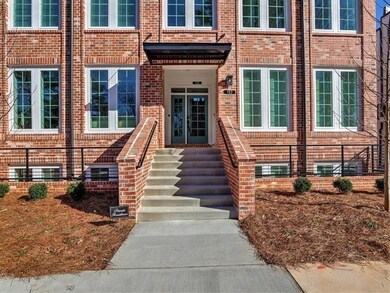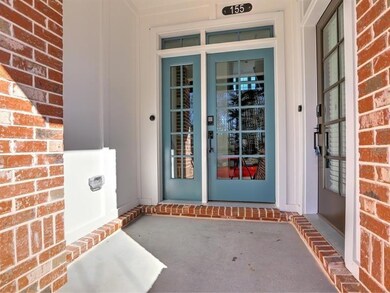155 Devore Rd Alpharetta, GA 30009
Highlights
- Open-Concept Dining Room
- No Units Above
- Clubhouse
- Northwestern Middle School Rated A
- City View
- Contemporary Architecture
About This Home
New construction luxury condo at The Maxwell, a well designed new community located just steps away from Downtown Alpharetta and Avalon and direct access to the Alpha Loop and City Trail. The Maxwell neighborhood offers a Luxury Pool with Cabana, Bocce Ball court, open park areas with fire pits/BBQ and The Maxwell Retail Area with restaurants and shops . This end unit boasts an open concept plan with plenty of natural light and no one living above you. Kitchen with breakfast island features quartz counter tops, stainless steel appliances, plenty of cabinets with soft close doors and drawers, under cabinet lighting and single bowl kitchen sink. Spacious living/dining room opens to a cozy covered porch/patio overlooking the community. Small den or office can be used as a 2nd bedroom. 1 car garage with an extra parking space on the driveway and plenty of street/guest parking. Fridge, washer, dryer and Skybell front door monitor are included. Enjoy all what the Alpharetta lifestyle has to offer!
Condo Details
Home Type
- Condominium
Est. Annual Taxes
- $4,505
Year Built
- Built in 2021
Lot Details
- Property fronts a state road
- No Units Above
- End Unit
- Private Entrance
- Landscaped
- Zero Lot Line
Parking
- 1 Car Garage
- Rear-Facing Garage
- Garage Door Opener
- Driveway Level
Home Design
- Contemporary Architecture
- Composition Roof
- Four Sided Brick Exterior Elevation
Interior Spaces
- 1,340 Sq Ft Home
- 2-Story Property
- Ceiling height of 10 feet on the main level
- Ceiling Fan
- Double Pane Windows
- Insulated Windows
- Shutters
- Entrance Foyer
- Great Room
- Open-Concept Dining Room
- Home Office
- City Views
Kitchen
- Open to Family Room
- Eat-In Kitchen
- Self-Cleaning Oven
- Electric Range
- Microwave
- Dishwasher
- ENERGY STAR Qualified Appliances
- Kitchen Island
- Stone Countertops
- White Kitchen Cabinets
- Disposal
Flooring
- Wood
- Ceramic Tile
- Vinyl
Bedrooms and Bathrooms
- 2 Bedrooms
- Walk-In Closet
- 1 Full Bathroom
- Shower Only
Laundry
- Laundry in Hall
- Laundry on main level
- Dryer
- Washer
Home Security
Outdoor Features
- Balcony
- Covered patio or porch
Location
- Property is near public transit
- Property is near schools
- Property is near shops
Schools
- Manning Oaks Elementary School
- Northwestern Middle School
- Milton - Fulton High School
Utilities
- Central Air
- Heat Pump System
- Underground Utilities
- Electric Water Heater
- High Speed Internet
- Phone Available
- Cable TV Available
Listing and Financial Details
- Security Deposit $5,990
- 12 Month Lease Term
- $75 Application Fee
- Assessor Parcel Number 12 258206961830
Community Details
Overview
- Property has a Home Owners Association
- Application Fee Required
- Mid-Rise Condominium
- The Maxwell Subdivision
Amenities
- Clubhouse
Recreation
- Community Pool
- Park
- Dog Park
- Trails
Pet Policy
- Call for details about the types of pets allowed
Security
- Carbon Monoxide Detectors
- Fire and Smoke Detector
- Fire Sprinkler System
Map
Source: First Multiple Listing Service (FMLS)
MLS Number: 7575702
APN: 12-2582-0696-183-0
- 174 Devore Rd
- 509 Burton Dr Unit 806
- 451 Burton Dr Unit 32
- 451 Burton Dr
- 472 Burton Dr
- 137 Devore Rd
- 427 Burton Dr Unit 427
- 427 Burton Dr
- 423 Burton Dr
- 531 Burton Dr
- 201 Devore Rd
- 401 Burton Dr
- 344 Michael Dr
- 372 Karen Dr
- 124 Everley Walk
- 134 Everley Walk
- 306 Nottaway Ln
- 408 Townly Ct
- 415 Mayfair Ct
- 225 Mayfair Ct
