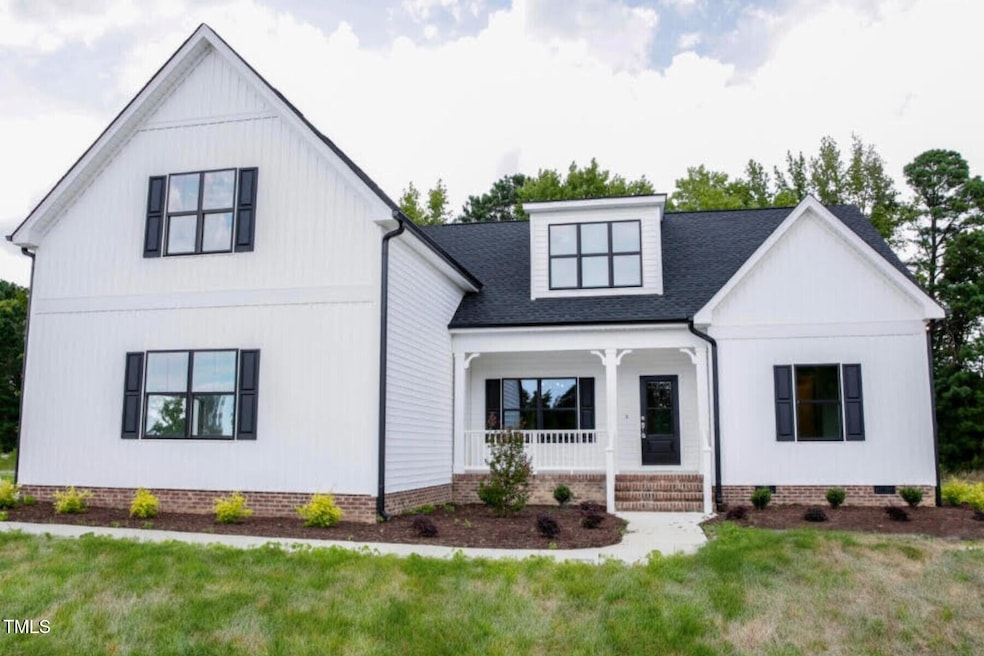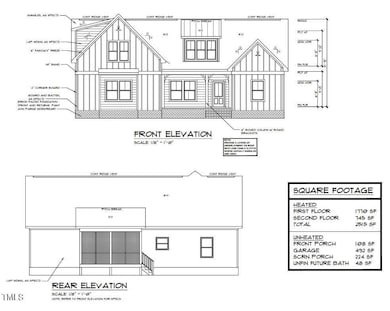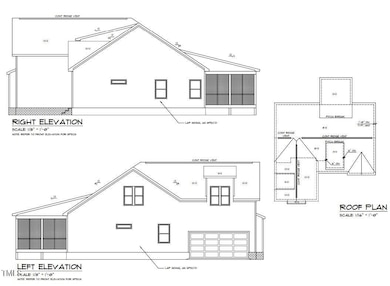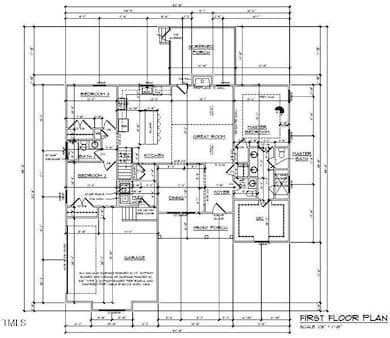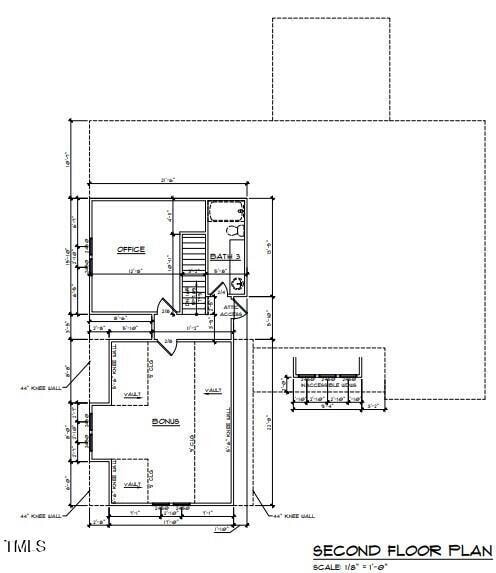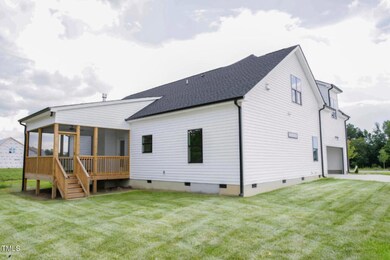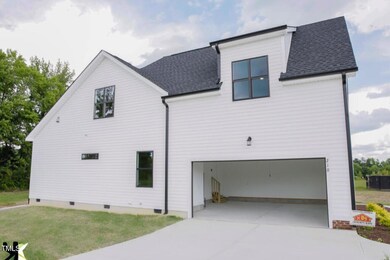155 Diamond Creek Dr Zebulon, NC 27597
Estimated payment $2,821/month
Highlights
- Under Construction
- Wood Flooring
- Main Floor Primary Bedroom
- Open Floorplan
- Modernist Architecture
- 1 Fireplace
About This Home
Welcome to Kettle Creek - Where Custom Living Meets Timeless Design!
Introducing our stunning model home, showcasing premier lots in this exciting new community. This sought-after split-bedroom ranch plan features a side-load garage, spacious bonus room, and an optional office/flex space upstairs—perfect for today's versatile lifestyle.
Built by a renowned local custom builder, this home blends character and modern elegance, offering thoughtfully crafted finishes and attention to detail throughout.
Don't miss your opportunity to design and personalize your dream home on one of our generously sized, picturesque lots. These won't last—schedule your visit today!
Home Details
Home Type
- Single Family
Est. Annual Taxes
- $555
Year Built
- Built in 2025 | Under Construction
Lot Details
- 0.85 Acre Lot
- Property fronts a private road
HOA Fees
- $29 Monthly HOA Fees
Parking
- 2 Car Direct Access Garage
- Inside Entrance
- Side Facing Garage
- Private Driveway
- Open Parking
Home Design
- Home is estimated to be completed on 12/31/25
- Modernist Architecture
- Farmhouse Style Home
- Brick Exterior Construction
- Stem Wall Foundation
- Shingle Roof
- Masonite
Interior Spaces
- 2,515 Sq Ft Home
- 1.5-Story Property
- Open Floorplan
- Smooth Ceilings
- 1 Fireplace
- Mud Room
- Entrance Foyer
- Great Room
- Dining Room
- Home Office
- Bonus Room
- Screened Porch
- Neighborhood Views
- Basement
- Crawl Space
- Kitchen Island
Flooring
- Wood
- Carpet
- Tile
Bedrooms and Bathrooms
- 3 Bedrooms
- Primary Bedroom on Main
- Walk-In Closet
- Double Vanity
- Shower Only in Primary Bathroom
Laundry
- Laundry Room
- Laundry on main level
Schools
- Bunn Elementary And Middle School
- Bunn High School
Utilities
- Forced Air Heating and Cooling System
- Well
- Electric Water Heater
- Septic Needed
Community Details
- Association fees include insurance
- Kettle Creek HOA, Phone Number (919) 790-5350
- Built by ECI Construction
- Kettle Creek Subdivision
Listing and Financial Details
- Assessor Parcel Number 1799-22-8785
Map
Home Values in the Area
Average Home Value in this Area
Tax History
| Year | Tax Paid | Tax Assessment Tax Assessment Total Assessment is a certain percentage of the fair market value that is determined by local assessors to be the total taxable value of land and additions on the property. | Land | Improvement |
|---|---|---|---|---|
| 2024 | $50 | $78,750 | $78,750 | $0 |
| 2023 | $282 | $33,000 | $33,000 | $0 |
Property History
| Date | Event | Price | Change | Sq Ft Price |
|---|---|---|---|---|
| 04/25/2025 04/25/25 | For Sale | $519,900 | -- | $207 / Sq Ft |
Purchase History
| Date | Type | Sale Price | Title Company |
|---|---|---|---|
| Warranty Deed | $199,500 | None Listed On Document |
Source: Doorify MLS
MLS Number: 10091862
APN: 049153
- 205 Diamond Creek Dr
- Wisteria Plan at Kettle Creek
- Tundra Plan at Kettle Creek
- Tryon Plan at Kettle Creek
- Sandpiper Plan at Kettle Creek
- Jasmine Plan at Kettle Creek
- Fuller Plan at Kettle Creek
- Eleanor Plan at Kettle Creek
- Dunlin Plan at Kettle Creek
- 20 Diamond Creek Dr
- 15 Diamond Creek Dr
- 105 Perry Ln
- 45 Pond Ct Unit Lot 11
- 45 Addison Pond Ct
- 46 Addison Pond Ct
- Lot 6 Triskel Ln
- 5008 Hopkins Chapel Rd
- Lot 5 Triskel
- 5009 Hopkins Chapel Rd
- 8420 Hopkins Glen Way
- 406 Henry Baker Rd
- 140 Eagle Chase Dr
- 8936 Dukes Lake Rd
- 4093 Nc 98 Hwy W
- 352 Buhrstone Mill St
- 3317 Lacewing Dr
- 1460 Burgundy Bluff Ln
- 1105 Weavers Trace Dr
- 8007 Spiderlily Ct
- 278 N Franklin St
- 10 Whispering Willow Cir
- 2010 Wild Iris Dr
- 207 Nash St Unit A
- 50 Mbs Ln
- 118 Brandi Dr
- 108 S Main St
- 172 Ogden Pond Place
- 209 Quincy Meadow Ave
- 201 Quincy Meadow Ave
- 220 Rustling Way
