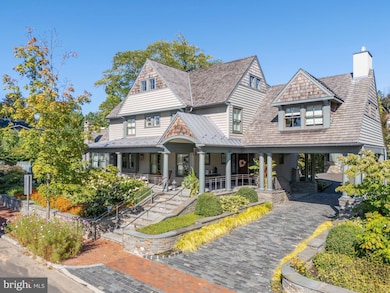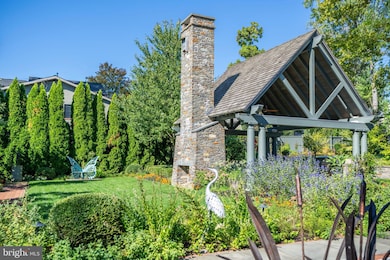
155 E Oakland Ave Doylestown, PA 18901
Estimated payment $23,704/month
Highlights
- Gourmet Kitchen
- Heated Floors
- Curved or Spiral Staircase
- Linden El School Rated A
- Commercial Range
- 3-minute walk to Burpee Park
About This Home
Discover a world of unparalleled elegance where every detail is crafted to perfection, from sweeping architectural lines to the serene outdoor surroundings that envelop this one-of-a-kind retreat. An estate that embodies luxury at its finest nestled in the heart of Doylestown Borough, gracefully set on an oversized, private lot. This home is a true masterpiece of design and craftsmanship built by the acclaimed Jarrett Vaughan Builders of Bucks County. The approach is an experience in itself. As you arrive, the home’s architectural elegance takes center stage, framed by verdant gardens and stone walls that mirror the beauty of Bucks County’s rolling countryside. Step onto the bluestone front porch and into an entry foyer flooded with light and meticulously laid wide oak floors lead the way through an open, artfully designed layout. The living room welcomes you with an aura of serenity as the multitude of windows allows the scenery outside to become an extension of the interior. Custom built-ins create an understated elegance, perfect for displaying fine art. Adjoining the living area, the kitchen is the crown jewel - a chef’s paradise outfitted with quartz countertops that flow seamlessly and an oversized, custom wood island. Every detail has been elevated, from the professional-grade Wolf six-burner cooktop and oven and the expansive SubZero refrigerator. The kitchen opens to an exquisite dining room, where a vaulted ceiling adds warmth, and then a family room with plenty of light and a stone fireplace beckons you to linger. This inviting retreat with built-in cabinetry, a dedicated office, and a mudroom completes the first-floor layout, providing both convenience and elegance. Ascend the open staircase to discover two incomparable bedroom suites, where refined comfort and exceptional taste unite in luxurious sanctuaries. Each suite boasts its own gas fireplace, custom cabinetry, and walk-in closet, exuding calm sophistication. The second floor also offers two additional bedrooms, each filled with natural light and showcasing unique touches. These bedrooms are connected by a stylish Jack and Jill bath, with fine finishes that reflect the estate’s meticulous attention to detail. The second floor includes a Study with vaulted-ceiling study with a gas fireplace and custom cabinetry. Additionally, a private laundry room provides seamless convenience, enhancing the upper floor’s sanctuary-like atmosphere of comfort and privacy. Venture to the third floor for a versatile bonus space—ideal for creative pursuits, a playroom, studio, or extra storage.
The lower level unfolds a world of entertainment and relaxation. Picture yourself enjoying a glass of wine from your expansive wine cellar then cozy up by the gas fireplace in the inviting lounge area, or maintain your fitness routine in the dedicated workout room. Mechanical features include a geothermal HVAC system, radiant warmth throughout, ensuring comfort year-round, and a whole house Generac generator for peace of mind. For music lovers, in-wall speakers are integrated throughout the home. Outside, the estate captivates with meticulously landscaped gardens and a serene atmosphere complete with an outdoor living experience. Wood-burning fireplace, outdoor kitchen, koi pond, fountains, all perfect for outdoor entertaining. This remarkable property is not just a residence, but a lifestyle - a celebration of elegance, comfort, sophistication, unparalleled design, and the beauty of Bucks County living all in Doylestown Borough! It’s an invitation to create a life rich in experiences, memories, and luxury. Contact Eric Green today for a private showing. Listing agent to accompany all showings.
Listing Agent
(917) 887-6397 ericgreen@kw.com Keller Williams Real Estate-Doylestown License #RS343117 Listed on: 05/28/2025

Home Details
Home Type
- Single Family
Est. Annual Taxes
- $41,418
Year Built
- Built in 2019
Lot Details
- 0.68 Acre Lot
- Privacy Fence
- Stone Retaining Walls
- Landscaped
- Extensive Hardscape
- Sprinkler System
- Back Yard
- Property is in excellent condition
- Property is zoned CR
Parking
- 3 Car Detached Garage
- Side Facing Garage
- Brick Driveway
- On-Street Parking
- Off-Street Parking
Home Design
- Traditional Architecture
- Wood Walls
- Frame Construction
- Shake Roof
- Metal Roof
- Concrete Perimeter Foundation
Interior Spaces
- 6,112 Sq Ft Home
- Property has 2 Levels
- Wet Bar
- Central Vacuum
- Curved or Spiral Staircase
- Sound System
- Built-In Features
- Crown Molding
- Paneling
- Wood Ceilings
- Cathedral Ceiling
- 4 Fireplaces
- Wood Burning Fireplace
- Gas Fireplace
- Stained Glass
- Mud Room
- Entrance Foyer
- Family Room Off Kitchen
- Living Room
- Breakfast Room
- Formal Dining Room
- Home Office
- Recreation Room
- Bonus Room
- Utility Room
- Home Gym
- Efficiency Studio
- Attic
Kitchen
- Gourmet Kitchen
- Gas Oven or Range
- Commercial Range
- Six Burner Stove
- Range Hood
- Microwave
- Dishwasher
- Wolf Appliances
- Kitchen Island
- Upgraded Countertops
- Wine Rack
Flooring
- Solid Hardwood
- Heated Floors
- Marble
- Tile or Brick
- Ceramic Tile
Bedrooms and Bathrooms
- 4 Bedrooms
- En-Suite Bathroom
- Walk-In Closet
- Soaking Tub
- Bathtub with Shower
- Walk-in Shower
Laundry
- Laundry Room
- Laundry on upper level
- Washer
Finished Basement
- Heated Basement
- Basement Fills Entire Space Under The House
Home Security
- Monitored
- Flood Lights
Accessible Home Design
- More Than Two Accessible Exits
Outdoor Features
- Water Fountains
- Exterior Lighting
- Gazebo
- Shed
- Outbuilding
- Breezeway
- Outdoor Grill
- Rain Gutters
- Brick Porch or Patio
Utilities
- Forced Air Heating and Cooling System
- Heat Pump System
- Radiant Heating System
- Hot Water Heating System
- 200+ Amp Service
- Power Generator
- Water Treatment System
- Multi-Tank Natural Gas Water Heater
Community Details
- No Home Owners Association
- Built by Jarrett Vaughan
- Doylestown Boro Subdivision, Custom Floorplan
Listing and Financial Details
- Tax Lot 066
- Assessor Parcel Number 08-009-066
Map
Home Values in the Area
Average Home Value in this Area
Tax History
| Year | Tax Paid | Tax Assessment Tax Assessment Total Assessment is a certain percentage of the fair market value that is determined by local assessors to be the total taxable value of land and additions on the property. | Land | Improvement |
|---|---|---|---|---|
| 2025 | $39,878 | $221,360 | $15,530 | $205,830 |
| 2024 | $39,878 | $221,360 | $15,530 | $205,830 |
| 2023 | $37,570 | $218,900 | $13,070 | $205,830 |
| 2022 | $37,049 | $218,900 | $13,070 | $205,830 |
| 2021 | $36,642 | $218,900 | $13,070 | $205,830 |
| 2020 | $36,239 | $218,900 | $13,070 | $205,830 |
| 2019 | $35,839 | $218,900 | $13,070 | $205,830 |
| 2018 | $2,114 | $13,070 | $13,070 | $0 |
| 2017 | $2,092 | $13,070 | $13,070 | $0 |
| 2016 | $2,092 | $13,070 | $13,070 | $0 |
| 2015 | -- | $29,120 | $9,160 | $19,960 |
| 2014 | -- | $29,120 | $9,160 | $19,960 |
Property History
| Date | Event | Price | List to Sale | Price per Sq Ft | Prior Sale |
|---|---|---|---|---|---|
| 11/20/2025 11/20/25 | Pending | -- | -- | -- | |
| 07/11/2025 07/11/25 | Price Changed | $3,900,000 | -13.3% | $638 / Sq Ft | |
| 05/28/2025 05/28/25 | For Sale | $4,500,000 | +408.5% | $736 / Sq Ft | |
| 12/09/2014 12/09/14 | Off Market | $885,000 | -- | -- | |
| 12/01/2014 12/01/14 | Sold | $885,000 | +39.4% | $233 / Sq Ft | View Prior Sale |
| 12/01/2014 12/01/14 | Sold | $635,000 | -61.5% | $385 / Sq Ft | View Prior Sale |
| 10/22/2014 10/22/14 | Price Changed | $1,650,000 | +11.1% | $434 / Sq Ft | |
| 09/26/2014 09/26/14 | For Sale | $1,485,000 | +98.0% | $391 / Sq Ft | |
| 03/07/2014 03/07/14 | Pending | -- | -- | -- | |
| 02/06/2014 02/06/14 | For Sale | $750,000 | -- | $454 / Sq Ft |
Purchase History
| Date | Type | Sale Price | Title Company |
|---|---|---|---|
| Deed | $885,000 | None Available | |
| Deed | $635,000 | None Available | |
| Quit Claim Deed | -- | -- |
About the Listing Agent

Eric Green is an accomplished agent who brings a strategic yet personable approach to the home buying and selling process. Drawing from years of experience on Wall Street, Eric has built a reputation for his refreshingly friendly customer care and proven ability to guide buyers to obtain the best value for their dream home and to assist sellers in a smooth, stress-free sale of their home. A Philadelphia native, Eric has extensive knowledge of the different cities and neighborhoods across the
Eric's Other Listings
Source: Bright MLS
MLS Number: PABU2082878
APN: 08-009-066
- 69 E Oakland Ave
- 146 E Court St
- 110 E Ashland St
- 150 Selner Ln
- 169 N Main St
- 236 Green St
- 37 N Clinton St
- 9 Maple Ln
- 418 North St
- 195 Lafayette St
- 215 N Franklin St
- 403 S Main St Unit S201
- 259 W Ashland St
- 5 Belmont Square
- 400 W Court St
- 90 Chapman Ave
- 6 Edison Ln Unit 1
- 34 Houk Rd
- 807 N Broad St
- 9 Mill Creek Dr






