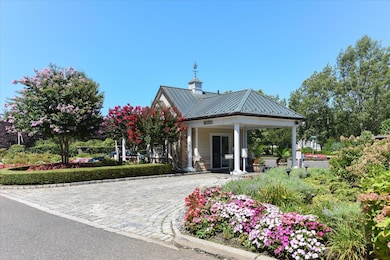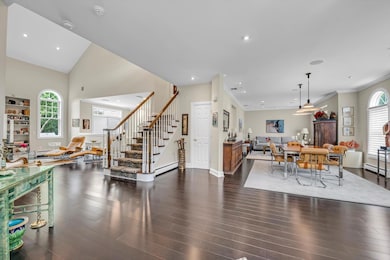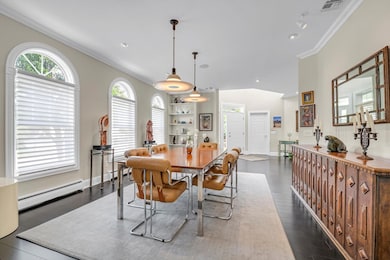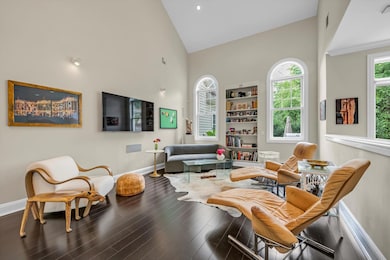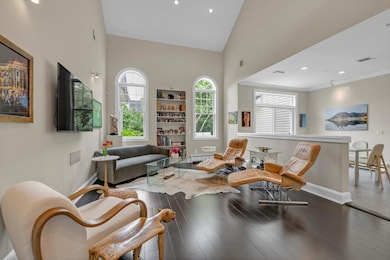155 Eagle Crest Port Washington, NY 11050
Estimated payment $11,385/month
Highlights
- Concierge
- Active Adult
- Gated Community
- Fitness Center
- Gourmet Galley Kitchen
- Open Floorplan
About This Home
LUXURIOUS HARBOR VIEW CONDO HOUSE! Discover elegant living in this stunning HOME with the largest lush flower garden/patio nestled in the prestigious upscale gated HARBOR VIEW community of Port Washington. Enter and enjoy this light filled wonderfully designed and beautifully maintained home spanning over 3100 sqft of luxurious living options with its open floor plan, hi ceilings, crown moldings, surround sound, LED, and stunning & practical wide plank Brazilian Black Walnut flooring. Enjoy the convenience of a main level primary bedroom wonderfully lit by it corner windows and two large walk-in closets , en-suite bathroom with radiant heat floors, a Toto Washlet & over sized bathtub. The first floor open layout offers several options for use. The upstairs is airy with views of flowering trees; the loft offers options including a possible 4th bedroom. The 2nd floor has two ample sized bedrooms each with its bathroom and walk-in closet; the large storage room is a wonderful asset in a condo. Management is responsible for grounds year-round and offers the use of a full gym, exercise classes, sauna, Jacuzzi, card rooms, as well as indoor and outdoor pools. Situated just steps from Harbor Links Golf Course, this home offers scenic views and easy access to recreational activities, including walking trails, Bar Beach, park and nearby shopping. Easy Access to Major Highways. This home is a rare find in a sought-after location of 55+ with a blend of luxury and convenience.
Listing Agent
Edna Mashaal Realty LLC Brokerage Phone: 516-504-8884 License #40ME1046146 Listed on: 07/16/2025
Property Details
Home Type
- Condominium
Est. Annual Taxes
- $26,544
Year Built
- Built in 2003
Lot Details
- Private Entrance
- Landscaped
- Garden
HOA Fees
- $589 Monthly HOA Fees
Parking
- 2 Car Garage
Home Design
- Frame Construction
Interior Spaces
- 3,100 Sq Ft Home
- 2-Story Property
- Open Floorplan
- Indoor Speakers
- Sound System
- Built-In Features
- Woodwork
- Crown Molding
- Cathedral Ceiling
- Ceiling Fan
- Blinds
- Window Screens
- Entrance Foyer
- Storage
Kitchen
- Gourmet Galley Kitchen
- Convection Oven
- Electric Oven
- Gas Cooktop
- Microwave
- Freezer
- Dishwasher
- Stainless Steel Appliances
- Kitchen Island
- Granite Countertops
- Disposal
Flooring
- Wood
- Carpet
- Radiant Floor
- Tile
- Vinyl
Bedrooms and Bathrooms
- 3 Bedrooms
- Primary Bedroom on Main
- En-Suite Primary Bedroom
- Walk-In Closet
- Bathroom on Main Level
- Double Vanity
- Bidet
Laundry
- Laundry Room
- Dryer
- Washer
Outdoor Features
- Patio
- Outdoor Speakers
- Exterior Lighting
- Outdoor Gas Grill
- Rain Gutters
Schools
- Guggenheim Elementary School
- Carrie Palmer Weber Middle School
- Paul D Schreiber Senio High School
Utilities
- Central Air
- Vented Exhaust Fan
- Baseboard Heating
- Radiant Heating System
- Natural Gas Connected
- Gas Water Heater
- High Speed Internet
- Cable TV Available
Listing and Financial Details
- Exclusions: TBD
- Assessor Parcel Number 2289-06-091-00-0047-0
Community Details
Overview
- Active Adult
- Association fees include common area maintenance, grounds care, pool service, sewer, snow removal, trash
- Maintained Community
- Community Parking
Amenities
- Concierge
- Sauna
- Door to Door Trash Pickup
- Clubhouse
Recreation
- Recreation Facilities
- Fitness Center
- Community Pool
- Community Spa
- Snow Removal
Pet Policy
- Dogs and Cats Allowed
Additional Features
- Security
- Gated Community
Map
Home Values in the Area
Average Home Value in this Area
Tax History
| Year | Tax Paid | Tax Assessment Tax Assessment Total Assessment is a certain percentage of the fair market value that is determined by local assessors to be the total taxable value of land and additions on the property. | Land | Improvement |
|---|---|---|---|---|
| 2025 | $26,776 | $1,141 | $486 | $655 |
| 2024 | $8,295 | $1,141 | $486 | $655 |
| 2023 | $25,058 | $1,141 | $486 | $655 |
| 2022 | $25,058 | $1,141 | $486 | $655 |
| 2021 | $25,210 | $1,115 | $475 | $640 |
| 2020 | $24,989 | $1,710 | $999 | $711 |
| 2019 | $20,368 | $1,710 | $999 | $711 |
| 2018 | $20,368 | $1,710 | $0 | $0 |
| 2017 | $12,150 | $1,710 | $876 | $834 |
| 2016 | $19,412 | $1,710 | $876 | $834 |
| 2015 | $7,848 | $1,950 | $919 | $1,031 |
| 2014 | $7,848 | $1,950 | $919 | $1,031 |
| 2013 | $7,362 | $1,950 | $919 | $1,031 |
Property History
| Date | Event | Price | List to Sale | Price per Sq Ft | Prior Sale |
|---|---|---|---|---|---|
| 08/05/2025 08/05/25 | Pending | -- | -- | -- | |
| 07/16/2025 07/16/25 | For Sale | $1,658,000 | +26.7% | $535 / Sq Ft | |
| 06/18/2020 06/18/20 | Off Market | $1,309,100 | -- | -- | |
| 03/20/2020 03/20/20 | Sold | $1,309,100 | +4.8% | $421 / Sq Ft | View Prior Sale |
| 09/23/2019 09/23/19 | Pending | -- | -- | -- | |
| 08/28/2019 08/28/19 | For Sale | $1,249,000 | -- | $402 / Sq Ft |
Purchase History
| Date | Type | Sale Price | Title Company |
|---|---|---|---|
| Bargain Sale Deed | $1,653,000 | None Available | |
| Bargain Sale Deed | $1,309,100 | None Available | |
| Bargain Sale Deed | $975,000 | -- | |
| Bargain Sale Deed | $975,000 | -- | |
| Bargain Sale Deed | $975,000 | -- | |
| Deed | $744,900 | -- |
Mortgage History
| Date | Status | Loan Amount | Loan Type |
|---|---|---|---|
| Previous Owner | $300,000 | No Value Available |
Source: OneKey® MLS
MLS Number: 889447
APN: 2289-06-091-00-0047-0
- 92 W Overlook
- 100 Harbor View Dr Unit 423
- 100 Harbor View Dr Unit 439
- 108 Highland Ave
- 97 Bar Beach Rd
- 47 Birch St
- 16 Cliff Way
- 19 Concord Rd
- 8 Fairview Ave
- 60 Wakefield Ave
- 57 Beacon Hill Rd
- 1 Hillcrest Rd
- 21 Beechwood Ave
- 21A Neulist Ave
- 23 S Bayles Ave
- 0 Shore Rd
- 262 Harbor Acres Rd
- 57 Marino Ave
- 34 Davis Rd
- 35 Evergreen Ave

