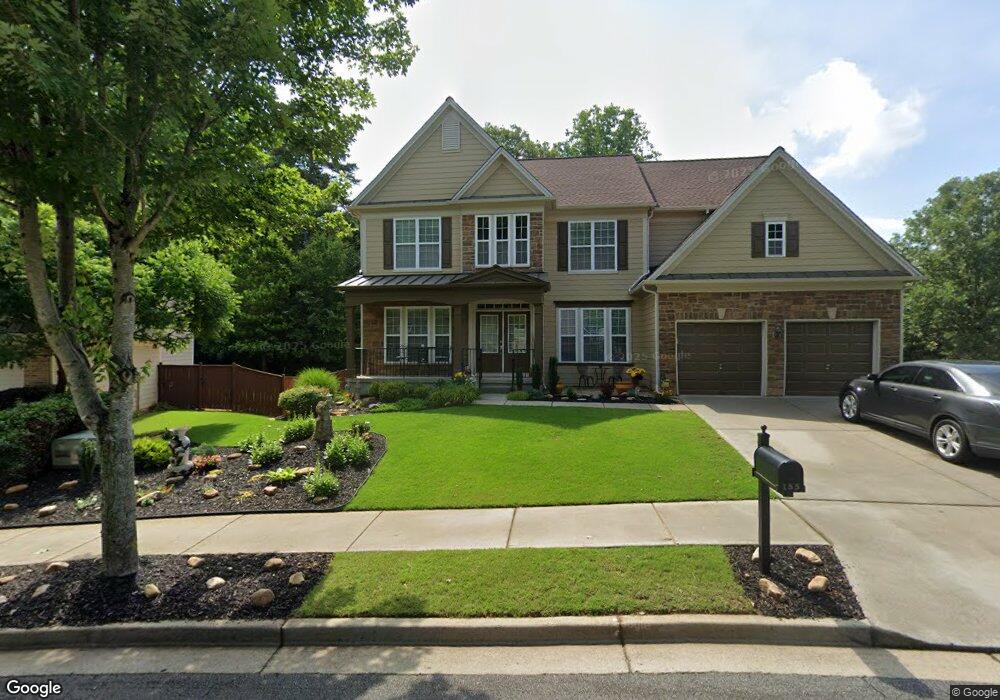155 Edgewater Trail Canton, GA 30115
Estimated Value: $670,000 - $674,881
5
Beds
4
Baths
4,206
Sq Ft
$160/Sq Ft
Est. Value
About This Home
This home is located at 155 Edgewater Trail, Canton, GA 30115 and is currently estimated at $672,441, approximately $159 per square foot. 155 Edgewater Trail is a home located in Cherokee County with nearby schools including Indian Knoll Elementary School, Rusk Middle School, and Sequoyah High School.
Ownership History
Date
Name
Owned For
Owner Type
Purchase Details
Closed on
Sep 17, 2015
Sold by
Lenahan Robert
Bought by
Lenahan Robert and Bergen Blake
Current Estimated Value
Purchase Details
Closed on
Jun 15, 2010
Sold by
Pulte Hm Corp
Bought by
Lenahan Robert
Create a Home Valuation Report for This Property
The Home Valuation Report is an in-depth analysis detailing your home's value as well as a comparison with similar homes in the area
Home Values in the Area
Average Home Value in this Area
Purchase History
| Date | Buyer | Sale Price | Title Company |
|---|---|---|---|
| Lenahan Robert | -- | -- | |
| Lenahan Robert | $279,000 | -- |
Source: Public Records
Tax History Compared to Growth
Tax History
| Year | Tax Paid | Tax Assessment Tax Assessment Total Assessment is a certain percentage of the fair market value that is determined by local assessors to be the total taxable value of land and additions on the property. | Land | Improvement |
|---|---|---|---|---|
| 2025 | $12,292 | $243,520 | $46,000 | $197,520 |
| 2024 | $6,846 | $229,520 | $44,000 | $185,520 |
| 2023 | $6,799 | $225,920 | $44,000 | $181,920 |
| 2022 | $4,635 | $198,920 | $36,000 | $162,920 |
| 2021 | $3,993 | $159,120 | $26,400 | $132,720 |
| 2020 | $5,003 | $151,000 | $24,800 | $126,200 |
| 2019 | $3,677 | $146,240 | $24,800 | $121,440 |
| 2018 | $4,631 | $137,560 | $24,800 | $112,760 |
| 2017 | $4,674 | $347,100 | $24,800 | $114,040 |
| 2016 | $3,292 | $319,700 | $24,800 | $103,080 |
| 2015 | $3,296 | $317,400 | $22,800 | $104,160 |
| 2014 | $3,032 | $291,300 | $21,600 | $94,920 |
Source: Public Records
Map
Nearby Homes
- 153 Edgewater Trail
- 157 Edgewater Trail
- 151 Edgewater Trail
- 156 Edgewater Trail
- 154 Edgewater Trail
- 149 Edgewater Trail
- 901 Idlewood Dr
- 903 Idlewood Dr
- 152 Edgewater Trail
- 139 Edgewater Trail
- 160 Edgewater Trail
- 137 Edgewater Trail
- 141 Edgewater Trail
- 905 Idlewood Dr
- 147 Edgewater Trail
- 150 Edgewater Trail
- 902 Idlewood Dr
- 143 Edgewater Trail
- 135 Edgewater Trail
- 304 Ridgewood Trail
