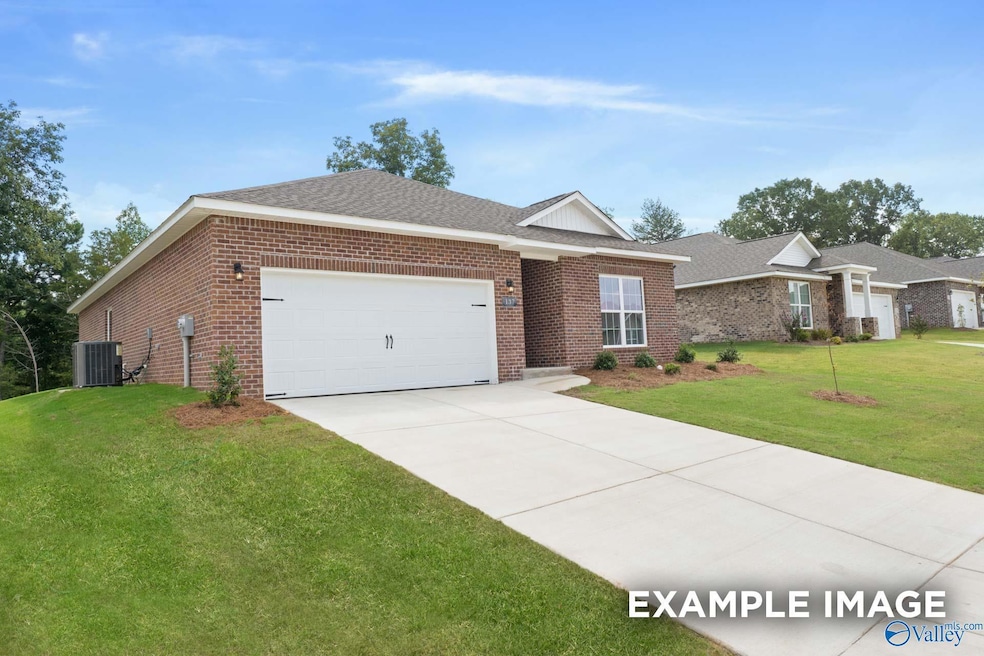
155 Fall Meadow Dr Harvest, AL 35749
Harvest-Cluttsville NeighborhoodEstimated payment $1,761/month
About This Home
Move in ready ! Nestled within the warmth of this charming single-level abode is a seamless blend of contemporary functionality and comfort. Step into the heart of the home, where the expansive kitchen boasts a generous island, perfect for culinary creations, while seamlessly flowing into the inviting family room, creating an ideal space for gatherings. Retreat indoors to discover the secluded Master Suite, boasting a thoughtfully designed bathroom layout with a luxurious soaking tub and a spacious walk-in closet. The additional bedrooms offer ample space and natural light, providing a peaceful sanctuary for family members. Make this home yours !
Open House Schedule
-
Saturday, August 23, 202510:00 am to 6:00 pm8/23/2025 10:00:00 AM +00:008/23/2025 6:00:00 PM +00:00Destination Davidson: Where Your Next Adventure Begins ???? This summer, skip the long lines, forget the luggage, and set your sights on the best destination of all—your brand-new Davidson Home. During our Destination Davidson Sales Event, we’re making it easier than ever to unpack your dreams with this limited-time offer: ?? 5.99% Fixed Interest Rate (6.91% APR)* ?? PLUS $5,000 Toward Closing CostsAdd to Calendar
-
Sunday, August 24, 202510:00 am to 6:00 pm8/24/2025 10:00:00 AM +00:008/24/2025 6:00:00 PM +00:00Destination Davidson: Where Your Next Adventure Begins ???? This summer, skip the long lines, forget the luggage, and set your sights on the best destination of all—your brand-new Davidson Home. During our Destination Davidson Sales Event, we’re making it easier than ever to unpack your dreams with this limited-time offer: ?? 5.99% Fixed Interest Rate (6.91% APR)* ?? PLUS $5,000 Toward Closing CostsAdd to Calendar
Home Details
Home Type
- Single Family
Lot Details
- 9,583 Sq Ft Lot
HOA Fees
- $21 Monthly HOA Fees
Parking
- 2 Car Garage
Home Design
- New Construction
- Brick Exterior Construction
- Slab Foundation
- Vinyl Siding
Interior Spaces
- 1,620 Sq Ft Home
- Property has 1 Level
Bedrooms and Bathrooms
- 3 Bedrooms
- 2 Full Bathrooms
Schools
- Sparkman Elementary School
- Sparkman High School
Utilities
- Central Heating and Cooling System
- Septic Tank
Community Details
- Elie Housing Management Association
- Built by DAVIDSON HOMES LLC
- Durham Farms Subdivision
Listing and Financial Details
- Tax Lot 70
- Assessor Parcel Number 0602090002029.070
Map
Home Values in the Area
Average Home Value in this Area
Property History
| Date | Event | Price | Change | Sq Ft Price |
|---|---|---|---|---|
| 07/29/2025 07/29/25 | Pending | -- | -- | -- |
| 07/25/2025 07/25/25 | For Sale | $269,900 | 0.0% | $167 / Sq Ft |
| 05/30/2025 05/30/25 | Pending | -- | -- | -- |
| 05/23/2025 05/23/25 | Price Changed | $269,900 | -3.6% | $167 / Sq Ft |
| 05/08/2025 05/08/25 | Price Changed | $279,900 | -2.4% | $173 / Sq Ft |
| 11/17/2024 11/17/24 | For Sale | $286,727 | -- | $177 / Sq Ft |
Similar Homes in Harvest, AL
Source: ValleyMLS.com
MLS Number: 21875544
- 152 Fall Meadow Dr
- 158 Fall Meadow Dr
- 150 Fall Meadow Dr
- 162 Fall Meadow Dr
- 132 Holly Grove Ln
- 134 Fall Meadow Dr
- 132 Fall Meadow Dr
- The Everett Plan at Durham Farms
- The Franklin Plan at Durham Farms
- The Asheville Plan at Durham Farms
- The Richmond D Plan at Durham Farms
- The Daphne Plan at Durham Farms
- The Shelby A Plan at Durham Farms
- The Chelsea A Plan at Durham Farms
- Tract 1 Mckee Rd
- Tract 2 Mckee Rd
- 9610 Wall Triana Hwy
- 1005 Mckee Rd
- 106 Labrador Ln
- 105 Labrador Ln






