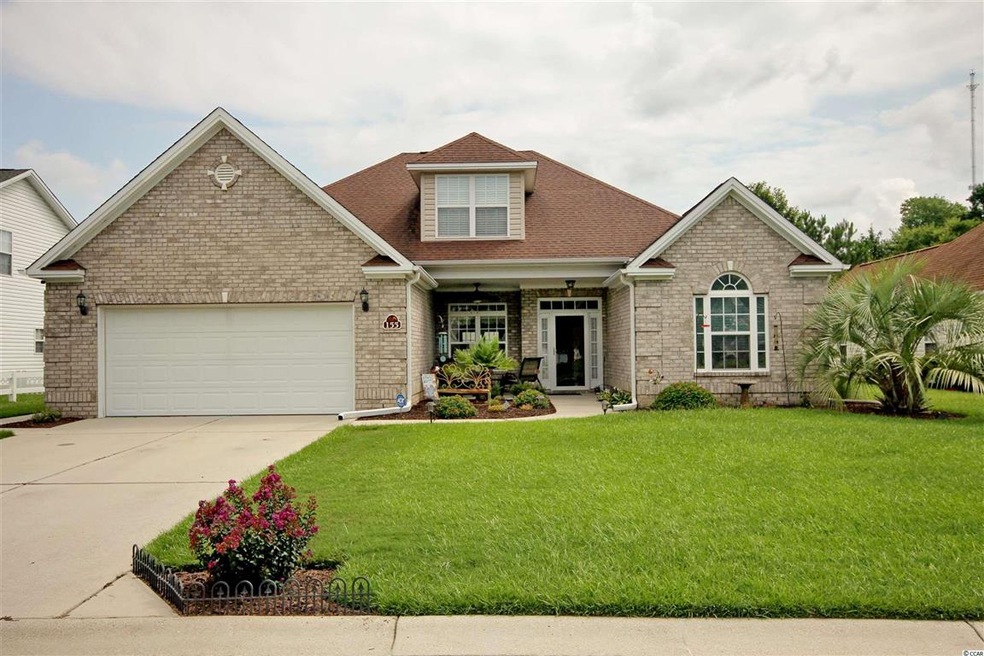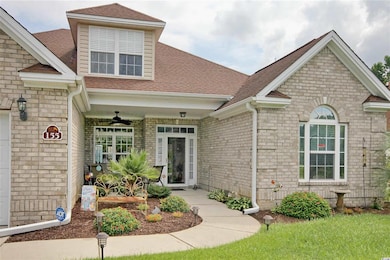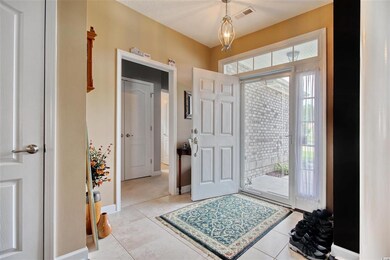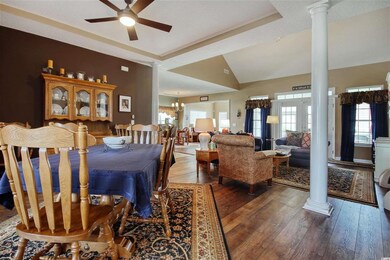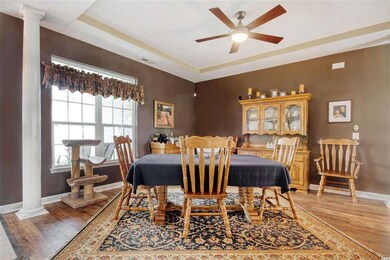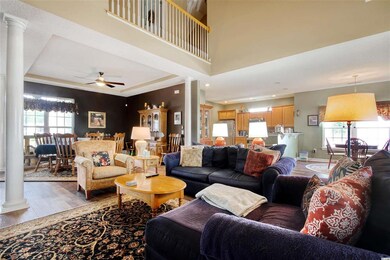
155 Fox Den Dr Murrells Inlet, SC 29576
Burgess NeighborhoodHighlights
- Vaulted Ceiling
- Traditional Architecture
- Solid Surface Countertops
- St. James Elementary School Rated A
- Main Floor Primary Bedroom
- Screened Porch
About This Home
As of October 2021Immaculate and move in ready home in the desirable Fox Chase Community of Murrells Inlet! This beautiful 4 bedroom, 3 full bath home is loaded with recent upgrades including new flooring, new granite kitchen counter tops, new paint and a great newly added screened sun room off the family room! Full 2 car garage with plenty of room for 2 vehicles and all your beach and yard equipment! Professionally landscaped lot too! Close to everything and only minutes to shopping, golf and all the great fishing, dining and entertainment that Murrells Inlet has to offer and only 15 minutes to the great beaches of Garden City! If you're looking for a beautiful home along the South Strand, don't miss this!
Last Agent to Sell the Property
Dream Realty Myrtle Beach, LLC License #44619 Listed on: 08/09/2021
Home Details
Home Type
- Single Family
Est. Annual Taxes
- $1,544
Year Built
- Built in 2006
Lot Details
- 9,148 Sq Ft Lot
- Rectangular Lot
HOA Fees
- $90 Monthly HOA Fees
Parking
- 2 Car Attached Garage
- Garage Door Opener
Home Design
- Traditional Architecture
- Brick Exterior Construction
- Slab Foundation
- Vinyl Siding
Interior Spaces
- 2,529 Sq Ft Home
- 1.5-Story Property
- Tray Ceiling
- Vaulted Ceiling
- Formal Dining Room
- Screened Porch
- Carpet
Kitchen
- Breakfast Area or Nook
- Breakfast Bar
- Range
- Microwave
- Dishwasher
- Stainless Steel Appliances
- Solid Surface Countertops
- Disposal
Bedrooms and Bathrooms
- 4 Bedrooms
- Primary Bedroom on Main
- Bathroom on Main Level
- 3 Full Bathrooms
- Single Vanity
- Shower Only
Laundry
- Laundry Room
- Washer and Dryer Hookup
Home Security
- Storm Doors
- Fire and Smoke Detector
Location
- Outside City Limits
Utilities
- Forced Air Heating and Cooling System
- Underground Utilities
- Water Heater
- Phone Available
- Cable TV Available
Community Details
Overview
- Association fees include electric common, common maint/repair, pool service
Recreation
- Community Pool
Ownership History
Purchase Details
Home Financials for this Owner
Home Financials are based on the most recent Mortgage that was taken out on this home.Purchase Details
Home Financials for this Owner
Home Financials are based on the most recent Mortgage that was taken out on this home.Purchase Details
Home Financials for this Owner
Home Financials are based on the most recent Mortgage that was taken out on this home.Purchase Details
Home Financials for this Owner
Home Financials are based on the most recent Mortgage that was taken out on this home.Purchase Details
Similar Homes in Murrells Inlet, SC
Home Values in the Area
Average Home Value in this Area
Purchase History
| Date | Type | Sale Price | Title Company |
|---|---|---|---|
| Warranty Deed | $370,000 | -- | |
| Warranty Deed | $234,000 | -- | |
| Deed | $216,000 | -- | |
| Warranty Deed | $291,007 | None Available | |
| Warranty Deed | $2,066,100 | -- |
Mortgage History
| Date | Status | Loan Amount | Loan Type |
|---|---|---|---|
| Open | $270,000 | New Conventional | |
| Previous Owner | $29,101 | Credit Line Revolving | |
| Previous Owner | $232,805 | Purchase Money Mortgage |
Property History
| Date | Event | Price | Change | Sq Ft Price |
|---|---|---|---|---|
| 10/06/2021 10/06/21 | Sold | $370,000 | +1.4% | $146 / Sq Ft |
| 08/09/2021 08/09/21 | For Sale | $364,900 | +55.9% | $144 / Sq Ft |
| 03/11/2016 03/11/16 | Sold | $234,000 | -2.1% | $92 / Sq Ft |
| 02/03/2016 02/03/16 | Pending | -- | -- | -- |
| 01/18/2016 01/18/16 | For Sale | $239,000 | +10.6% | $94 / Sq Ft |
| 11/13/2012 11/13/12 | Sold | $216,000 | -13.3% | $84 / Sq Ft |
| 09/14/2012 09/14/12 | Pending | -- | -- | -- |
| 11/11/2010 11/11/10 | For Sale | $249,000 | -- | $97 / Sq Ft |
Tax History Compared to Growth
Tax History
| Year | Tax Paid | Tax Assessment Tax Assessment Total Assessment is a certain percentage of the fair market value that is determined by local assessors to be the total taxable value of land and additions on the property. | Land | Improvement |
|---|---|---|---|---|
| 2024 | $1,544 | $10,548 | $2,196 | $8,352 |
| 2023 | $1,544 | $10,548 | $2,196 | $8,352 |
| 2021 | $5,037 | $10,548 | $2,196 | $8,352 |
| 2020 | $962 | $10,548 | $2,196 | $8,352 |
| 2019 | $962 | $10,548 | $2,196 | $8,352 |
| 2018 | $0 | $9,742 | $1,598 | $8,144 |
| 2017 | $902 | $9,742 | $1,598 | $8,144 |
| 2016 | -- | $9,742 | $1,598 | $8,144 |
| 2015 | $902 | $9,743 | $1,599 | $8,144 |
| 2014 | $832 | $9,743 | $1,599 | $8,144 |
Agents Affiliated with this Home
-
T
Seller's Agent in 2021
Theodore Stavrakis
Dream Realty Myrtle Beach, LLC
(843) 241-2712
13 in this area
54 Total Sales
-

Buyer's Agent in 2021
Melanie McLaurin
The Litchfield Co.RE-PrinceCrk
(843) 833-7478
34 in this area
90 Total Sales
-

Seller's Agent in 2016
Matt Harper
Coastal Tides Realty
(843) 267-7556
121 in this area
330 Total Sales
-
A
Seller's Agent in 2012
Ashley Pigg
Spires & Co. Realty
(843) 685-5368
4 in this area
9 Total Sales
-
R
Buyer's Agent in 2012
Randy Harrison
Harrison Realty Company
Map
Source: Coastal Carolinas Association of REALTORS®
MLS Number: 2117570
APN: 46412020033
- 217 Southern Breezes Cir
- 357 Southern Breezes Cir
- 107 Fox Den Dr
- 321 Deer Path Dr
- 172 Collins Glenn Dr Unit Lot 22 Collins Glenn
- 9831 Winchester Ct
- 283 Whitchurch St
- 1004 Addington Ct
- 1158 Kiawah Loop
- 216 Whitchurch St
- 5804 Longwood Dr Unit 203
- 5810 Longwood Dr Unit 201
- 5810 Longwood Dr Unit 14-304
- 5828 Longwood Dr Unit 101
- 9323 Shoveler Dr
- 1631 Murrell Place
- 1652 Murrell Place
- 5840 Longwood Dr Unit 303
- 177 Oak Hampton Dr
- 492 Grand Cypress Way
