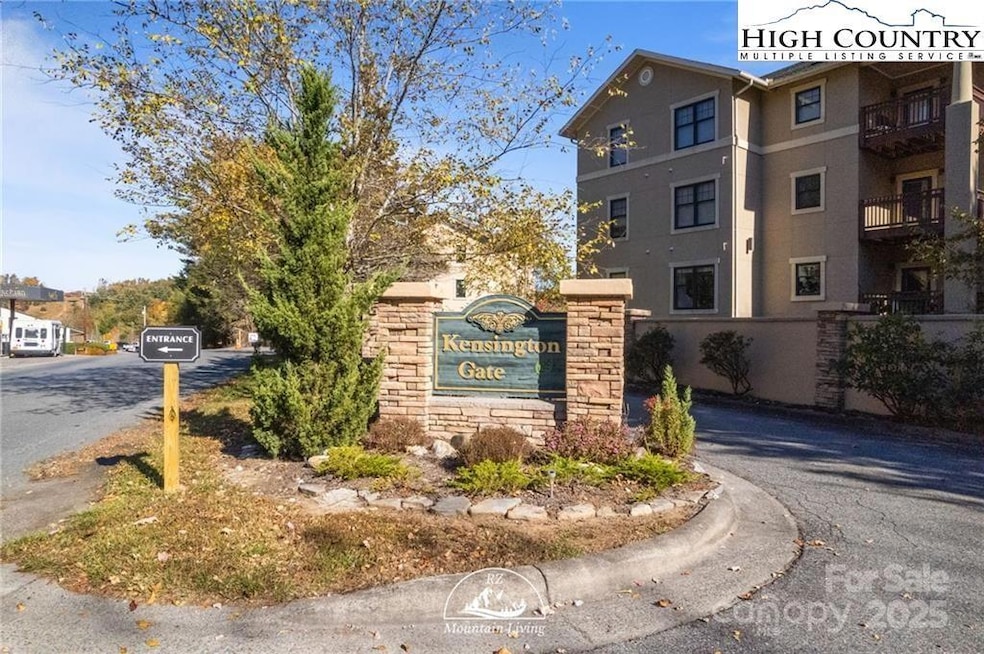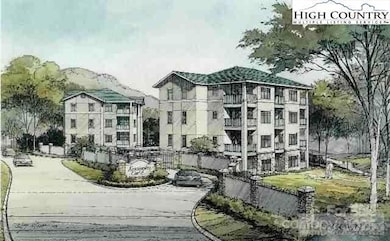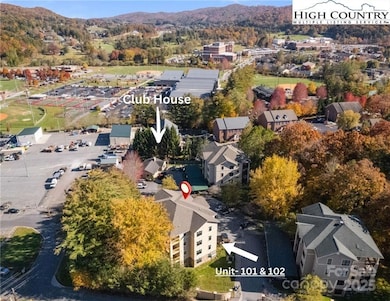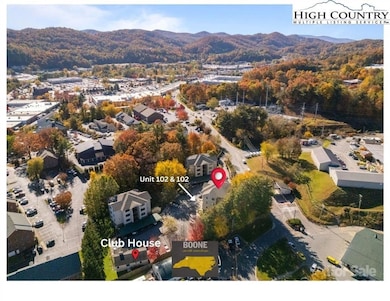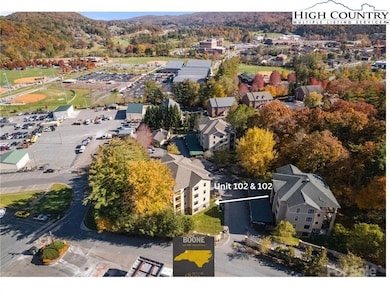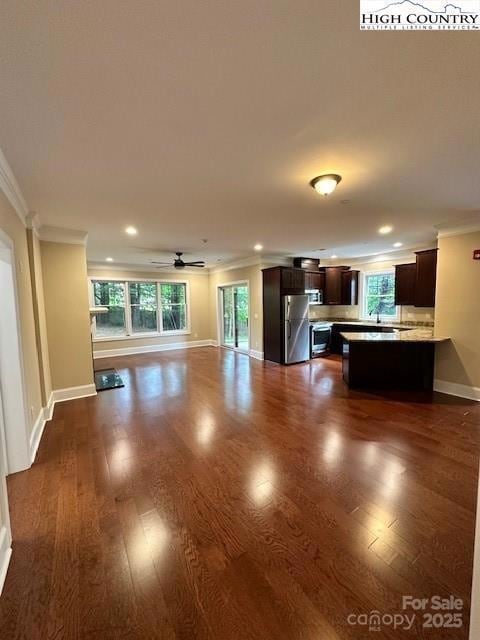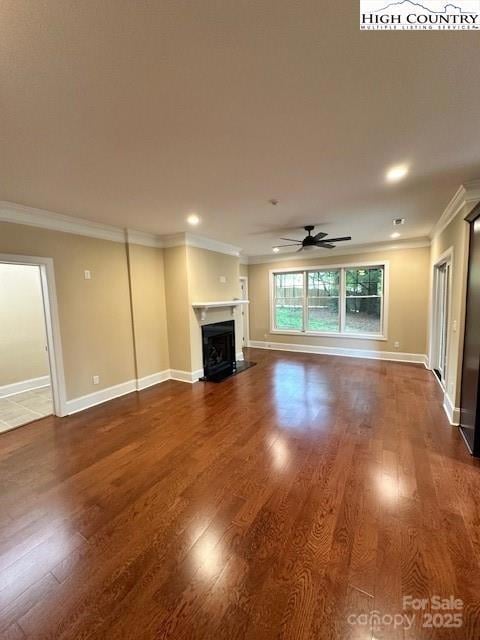Estimated payment $3,653/month
Highlights
- New Construction
- Deck
- Laundry Room
- Active Adult
- Covered Patio or Porch
- 1-Story Property
About This Home
Move-in Ready - New Construction Condominium of Kensington Gate. with Two Bedroom, Two Bathroom Luxury with high-end finishes. All on one-level, never lived in. This condominium has brand new flooring, high ceilings, crown molding, granite countertops, fireplace along with a bright and spacious floorplan. There is an additional room which can be used as a formal dining room, office. The master suite also has a spacious walk-in closet and a beautiful master bath. The Guest room is roomy with a nice walk-in closet. The Community clubhouse, with a full kitchen, living space and fitness facility. Do not miss this rare opportunity to own in the heart of the High Country. Enjoy sitting on your secluded covered porch overlooking the beautifully landscaped make this maintenance-free new condominium the perfect place to get away from it all, while being only minutes to downtown
Listing Agent
Zema Realty Group, LLC Brokerage Email: rzemarealtor@gmail.com License #329909 Listed on: 08/29/2025
Property Details
Home Type
- Condominium
Year Built
- Built in 2024 | New Construction
HOA Fees
- $333 Monthly HOA Fees
Parking
- 1 Detached Carport Space
Home Design
- Entry on the 1st floor
- Brick Exterior Construction
- Slab Foundation
- Wood Siding
- Stone Siding
- Stucco
Interior Spaces
- 1,430 Sq Ft Home
- 1-Story Property
- Gas Log Fireplace
- Insulated Windows
- Insulated Doors
- Vinyl Flooring
- Laundry Room
Kitchen
- Gas Range
- Dishwasher
Bedrooms and Bathrooms
- 2 Main Level Bedrooms
- 2 Full Bathrooms
Outdoor Features
- Deck
- Covered Patio or Porch
Schools
- Hardin Park Elementary School
- Watauga High School
Utilities
- Central Air
- Heat Pump System
- Heating System Uses Natural Gas
Community Details
- Active Adult
- Condominiums Owners Association
- Built by WF&G Development
- Kensington Gate Subdivision
- Mandatory home owners association
Listing and Financial Details
- Assessor Parcel Number 2910630872002
Map
Home Values in the Area
Average Home Value in this Area
Property History
| Date | Event | Price | List to Sale | Price per Sq Ft |
|---|---|---|---|---|
| 10/07/2025 10/07/25 | Price Changed | $529,500 | -1.9% | $370 / Sq Ft |
| 08/29/2025 08/29/25 | For Sale | $539,500 | -- | $377 / Sq Ft |
Source: Canopy MLS (Canopy Realtor® Association)
MLS Number: 4297246
- 155 Gateway Dr Unit 101
- 155 Gateway Dr Unit 201
- 151 Sunnyside Dr
- 800 Meadowview Dr Unit 8,13,17
- 200 Pilgrims Way Unit 12
- 200 Pilgrims Way Unit 21
- TBD N Carolina 105
- 164 Appalachian Dr
- 632 White Laurel Ln
- TBD New River Heights Rd
- 547 White Laurel Ln
- 465 Highland Ave
- 286 Faculty St Unit 6
- 0 New River Heights Unit 13
- 516 White Laurel Ln
- TBD Jordan V Cook Rd
- 152 N Face Trail
- Lot 66 Bob Timberlake Dr
- Tbd Reynolds Pkwy
- Lot 23 Bob Timberlake Dr
- 610 State Farm Rd Unit 3
- 241 Shadowline Dr
- 204 Furman Rd
- 133 Boone Docks St Unit 10
- 128 Zeb St
- 128 Zeb St Unit C101
- 475 Meadowview Dr Unit CollegePlaceCondo
- 304 Madison Ave
- 105 Assembly Dr
- 123 Eric Ln
- 206 Rushing Creek Dr
- 800 Horn In the Dr W
- 155 Clement St Unit A
- 359 Old E King St
- 243 Jefferson Rd
- 290 N Hampton Rd
- 225 Stratford Ln
- 153 Crossing Way
- 517 Yosef Dr
- 330 W King St
