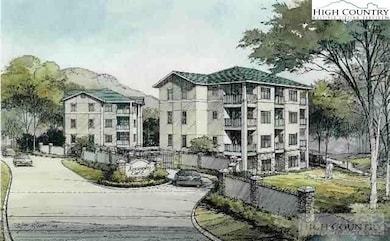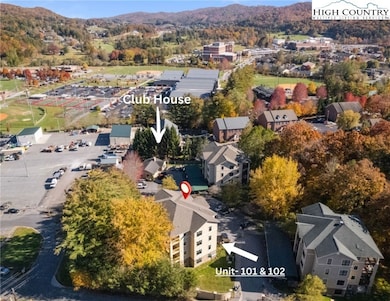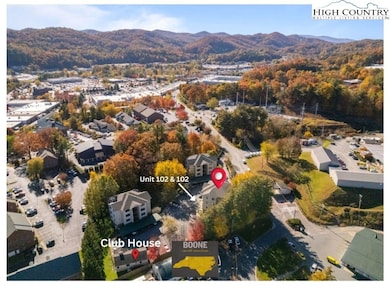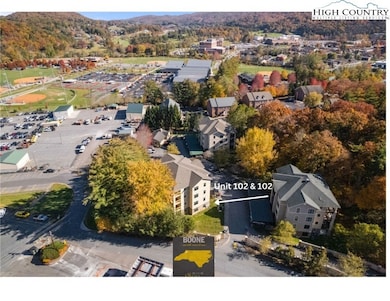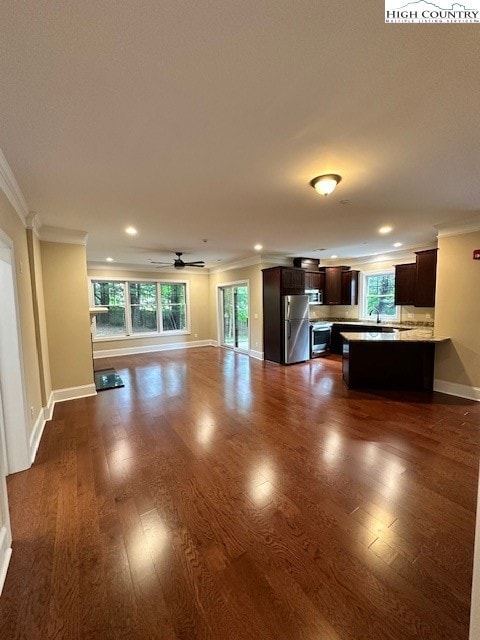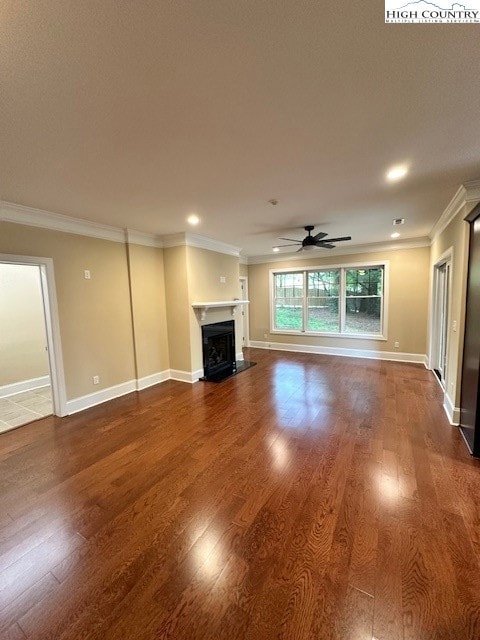Estimated payment $3,653/month
Highlights
- Fitness Center
- Clubhouse
- Covered Patio or Porch
- Active Adult
- Contemporary Architecture
- Tankless Water Heater
About This Home
Move-in Ready - New Construction Condominium 55+ community of Kensington Gate. with Two
Bedroom, Two Bathroom Luxury with high-end finishes. All on one-level, never lived in. This condominium has brand new flooring, high ceilings, crown molding, granite countertops, fireplace along with a bright and spacious floorplan. There is an additional room which can be used as a formal dining room, office. The master suite also has a spacious walk-in closet and a beautiful master
bath. The Guest room is roomy with a nice walk-in closet. The Community clubhouse, with a full kitchen,
living space and fitness facility. Do not miss this rare opportunity to own in the heart of the High
Country. Enjoy sitting on your secluded covered porch overlooking the beautifully landscaped make this
maintenance-free new condominium the perfect place to get away from it all, while being only minutes
to downtown.
Listing Agent
Zema Realty Group, LLC Brokerage Phone: (912) 661-3120 Listed on: 07/11/2025
Property Details
Home Type
- Condominium
Year Built
- Built in 2024
HOA Fees
- $333 Monthly HOA Fees
Home Design
- Contemporary Architecture
- Brick Exterior Construction
- Slab Foundation
- Wood Frame Construction
- Shingle Roof
- Architectural Shingle Roof
- Wood Siding
- Stucco Exterior
- Stone
Interior Spaces
- 1,430 Sq Ft Home
- 4-Story Property
- Gas Fireplace
Kitchen
- Gas Range
- Dishwasher
Bedrooms and Bathrooms
- 2 Bedrooms
- 2 Full Bathrooms
Parking
- Garage
- Carport
- Driveway
Schools
- Hardin Park Elementary School
- Watauga High School
Utilities
- Central Air
- Heat Pump System
- Tankless Water Heater
- Gas Water Heater
Additional Features
- Covered Patio or Porch
- Property fronts a private road
Listing and Financial Details
- Assessor Parcel Number 2910630872002
Community Details
Overview
- Active Adult
- Kensington Gate Subdivision
Amenities
- Clubhouse
- Elevator
Recreation
- Fitness Center
Map
Home Values in the Area
Average Home Value in this Area
Property History
| Date | Event | Price | List to Sale | Price per Sq Ft |
|---|---|---|---|---|
| 10/07/2025 10/07/25 | Price Changed | $529,500 | -1.9% | $370 / Sq Ft |
| 08/29/2025 08/29/25 | For Sale | $539,500 | -- | $377 / Sq Ft |
Source: High Country Association of REALTORS®
MLS Number: 256847
- 155 Gateway Dr Unit 101
- 155 Gateway Dr Unit 201
- 610 State Farm Rd Unit 3
- 151 Sunnyside Dr
- 800 Meadowview Dr Unit 8,13,17
- 200 Pilgrims Way Unit 12
- 200 Pilgrims Way Unit 21
- TBD N Carolina 105
- 164 Appalachian Dr
- 632 White Laurel Ln
- TBD New River Heights Rd
- 547 White Laurel Ln
- 286 Faculty St Unit 6
- 0 New River Heights Unit 13
- 516 White Laurel Ln
- TBD Jordan V Cook Rd
- 152 N Face Trail
- Lot 66 Bob Timberlake Dr
- Tbd Reynolds Pkwy
- Lot 23 Bob Timberlake Dr
- 610 State Farm Rd Unit 3
- 241 Shadowline Dr
- 204 Furman Rd
- 133 Boone Docks St Unit 10
- 128 Zeb St
- 128 Zeb St Unit C101
- 475 Meadowview Dr Unit CollegePlaceCondo
- 304 Madison Ave
- 105 Assembly Dr
- 123 Eric Ln
- 206 Rushing Creek Dr
- 800 Horn In the Dr W
- 155 Clement St Unit A
- 359 Old E King St
- 243 Jefferson Rd
- 290 N Hampton Rd
- 225 Stratford Ln
- 153 Crossing Way
- 517 Yosef Dr
- 330 W King St

