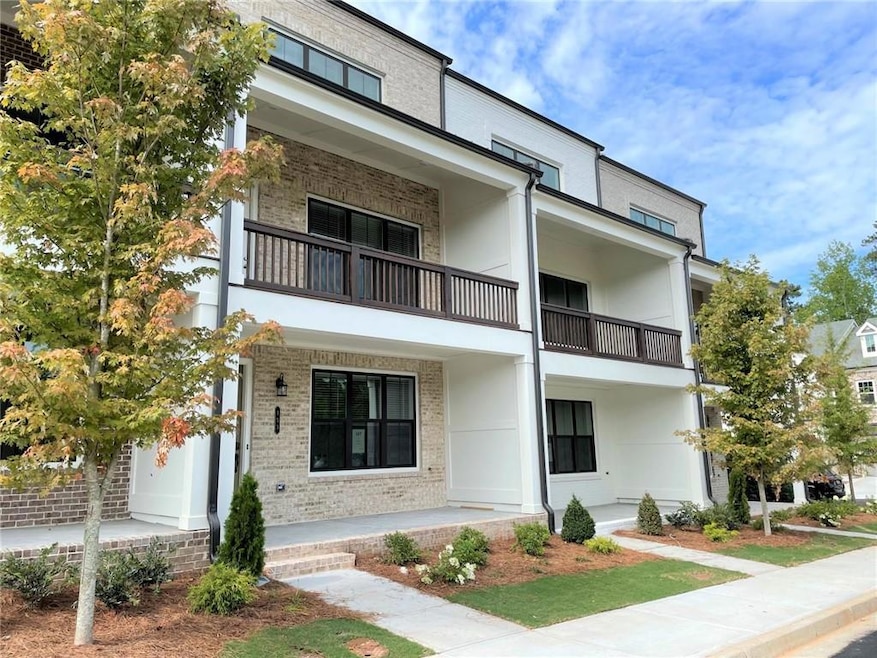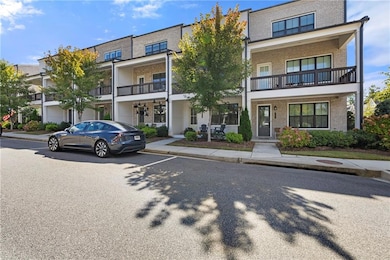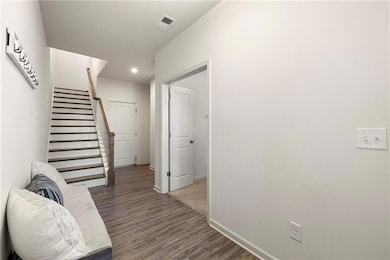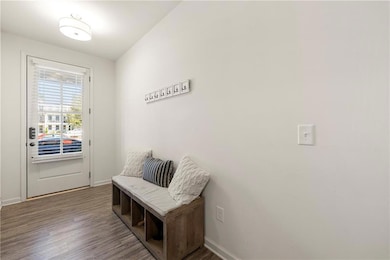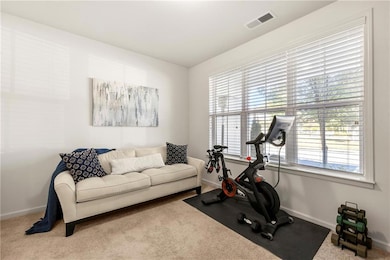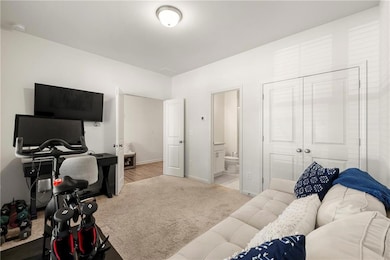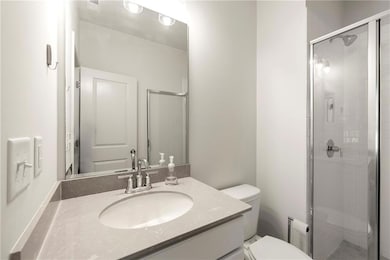155 Harlow Cir Roswell, GA 30076
Highlights
- Open-Concept Dining Room
- No Units Above
- Clubhouse
- Hembree Springs Elementary School Rated A
- Gated Community
- Deck
About This Home
Luxury Townhouse in the gated subdivision: HARLOW! Great location! Near Avalon, Top Golf, North Pt Mall, Restaurants and Shopping. Mins to
GA 400. This thoughtfully interiors designed home offers 3 bedrooms and 3.5 bathrooms with large coved deck and front porch. Enjoy the view of green park. As you enter the first floor, you'll find a spacious guest suite complete with its own private bathroom, ideal for visitors or a home office. Ascend to the second floor to experience the heart of the home, the open concept living area designed for both relaxation and entertainment, featuring large windows and large coved deck, seamlessly flows into the dining area and gourmet kitchen. The kitchen is a chef's dream, boasting stainless steel appliances, quartz countertops, sleek cabinetry, pantry and a generous island. The third floor is dedicated to privacy and tranquility offering the primary suite and one additional bedrooms. The luxurious Primary Suite features a walk-in closet and en-suite bathroom with a dual vanity and glass enclosed shower. One additional well-appointed bedrooms with a stylish full bathroom. Two car garage. This Wonderful Community has an Elegant Clubhouse with Resort Style Pool, 2 lighted Tennis Courts, Fenced in Dog Park, Scenic Walking Trails, a Community Garden. Great School District. Owner requires excellent credit score 720+, clean credit, 3X monthly rent income.
Townhouse Details
Home Type
- Townhome
Est. Annual Taxes
- $5,532
Year Built
- Built in 2021
Lot Details
- Property fronts a private road
- No Units Above
- No Units Located Below
- Two or More Common Walls
Parking
- 2 Car Attached Garage
- Rear-Facing Garage
- Garage Door Opener
- Driveway Level
Home Design
- Shingle Roof
- Three Sided Brick Exterior Elevation
Interior Spaces
- 1,939 Sq Ft Home
- 3-Story Property
- Ceiling height of 10 feet on the main level
- Ceiling Fan
- Double Pane Windows
- Entrance Foyer
- Open-Concept Dining Room
- Park or Greenbelt Views
Kitchen
- Open to Family Room
- Breakfast Bar
- Gas Oven
- Gas Cooktop
- Microwave
- Dishwasher
- Kitchen Island
- Stone Countertops
- White Kitchen Cabinets
- Disposal
Flooring
- Wood
- Carpet
Bedrooms and Bathrooms
- Walk-In Closet
- Dual Vanity Sinks in Primary Bathroom
- Shower Only
Laundry
- Laundry Room
- Laundry on upper level
Home Security
Outdoor Features
- Balcony
- Deck
- Covered Patio or Porch
Schools
- Hembree Springs Elementary School
- Elkins Pointe Middle School
- Milton - Fulton High School
Utilities
- Forced Air Heating and Cooling System
- Gas Water Heater
- Cable TV Available
Listing and Financial Details
- 12 Month Lease Term
- $100 Application Fee
- Assessor Parcel Number 12 236005933556
Community Details
Overview
- Application Fee Required
- Harlow Subdivision
Amenities
- Clubhouse
Recreation
- Tennis Courts
- Community Pool
- Dog Park
Pet Policy
- Pets Allowed
- Pet Deposit $600
Security
- Gated Community
- Fire and Smoke Detector
Map
Source: First Multiple Listing Service (FMLS)
MLS Number: 7666219
APN: 12-2360-0593-355-6
- 154 Harlow Cir
- 1005 Milhaven Dr
- 10146 Windalier Way
- 1020 Dassow Ct
- 7 Ganel Ln
- 1120 Rappahannock Dr Unit I
- 1074 Heyward Way
- 103 Calder Dr
- 1230 Hanover Place Unit 1
- 3408 Timbercreek Cir Unit VII
- 7010 Richland Ct
- 3703 Timbercreek Cir
- 604 Landler Terrace
- The Benton I Plan at IveyBrooke
- The Benton III Plan at IveyBrooke
- The Barnsley I Plan at IveyBrooke
- 111 Iveybrooke Ln Unit 60
- 111 Iveybrooke Ln
- 138 Iveybrooke Ln Unit 74
- 113 Iveybrooke Ln Unit 61
- 20045 Windalier Way
- 10129 Windalier Way
- 11251 Alpharetta Hwy
- 3905 Timbercreek Cir
- 107 Iveybrooke Ln
- 10105 Westside Pkwy Unit ID1320730P
- 10105 Westside Pkwy Unit ID1330786P
- 1000 Fanfare Way
- 310 Finchley Dr
- 401 Huntington Dr
- 355 Chiswick Cir
- 11191 Calypso Dr
- 11263 Musette Cir
- 1386 Bellsmith Dr
- 2415 Tenor Ln
- 11042 Alpharetta Hwy
- 1444 Bellsmith Dr
- 9000 Beaver Creek Rd
- 9000 Beaver Creek Rd Unit 5104
- 9000 Beaver Creek Rd Unit 1201
