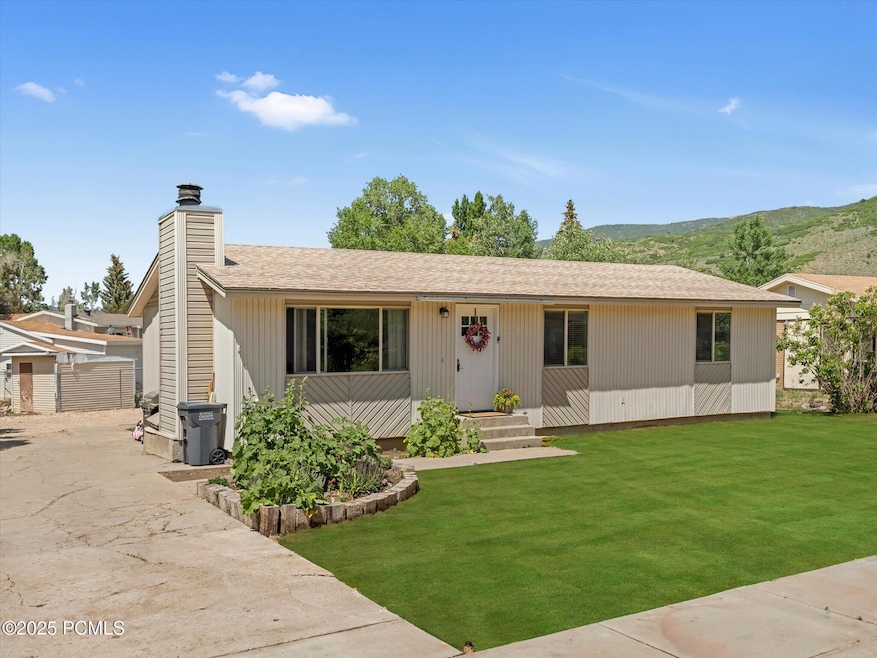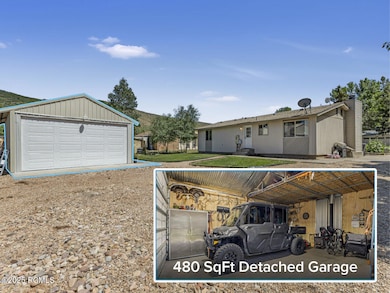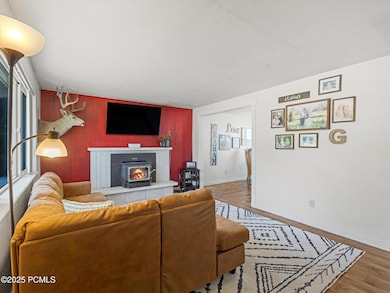Estimated payment $3,168/month
Highlights
- Mountain View
- Wood Burning Stove
- No HOA
- South Summit High School Rated 9+
- 1 Fireplace
- 2 Car Detached Garage
About This Home
Step into this delightful, 1056 square-foot rambler that exudes charm. With its thoughtfully updated features and cozy ambiance, this 3-bedroom, 1-bathroom home is ready to welcome you to a life of comfort and ease. Updated Bathroom, New Flooring enhancing durability and functionality. Wood-Burning Fireplace: Perfect for cozy evenings, the rustic wood-burning fireplace creates an inviting atmosphere for gatherings or quiet nights in. A spacious 480-square-foot detached garage offers plenty of room for vehicles, storage, or a workshop. the new landscaping enhances the curb appeal and the extra-Long driveway: The extended driveway adds convenience and flexibility, perfect for accommodating multiple vehicles or recreational equipment.
Listing Agent
Windermere RE Utah - Park Ave License #6128842-SA00 Listed on: 06/20/2025

Home Details
Home Type
- Single Family
Est. Annual Taxes
- $1,339
Year Built
- Built in 1976
Lot Details
- 9,148 Sq Ft Lot
- Lot Dimensions are 82x121x85x100
- South Facing Home
- Partially Fenced Property
- Landscaped
- Level Lot
- Partial Sprinkler System
Parking
- 2 Car Detached Garage
- Oversized Parking
- Heated Garage
- Garage Door Opener
- On-Street Parking
- Unassigned Parking
Property Views
- Mountain
- Valley
Home Design
- Wood Frame Construction
- Shingle Roof
- Asphalt Roof
- Vinyl Siding
- Concrete Perimeter Foundation
Interior Spaces
- 1,056 Sq Ft Home
- 1-Story Property
- 1 Fireplace
- Wood Burning Stove
- Family Room
- Dining Room
- Storage
- Laundry Room
- Crawl Space
Kitchen
- Oven
- Dishwasher
Flooring
- Tile
- Vinyl
Bedrooms and Bathrooms
- 3 Bedrooms | 2 Main Level Bedrooms
- 1 Full Bathroom
Utilities
- No Cooling
- Forced Air Heating System
- Natural Gas Connected
- Gas Water Heater
- Phone Available
- Satellite Dish
Community Details
- No Home Owners Association
- Kamas And Marion Area Subdivision
Listing and Financial Details
- Assessor Parcel Number Kph-11
Map
Home Values in the Area
Average Home Value in this Area
Tax History
| Year | Tax Paid | Tax Assessment Tax Assessment Total Assessment is a certain percentage of the fair market value that is determined by local assessors to be the total taxable value of land and additions on the property. | Land | Improvement |
|---|---|---|---|---|
| 2025 | $1,338 | $230,255 | $101,750 | $128,505 |
| 2024 | $1,271 | $222,005 | $93,500 | $128,505 |
| 2023 | $1,271 | $222,005 | $93,500 | $128,505 |
| 2022 | $1,143 | $177,126 | $82,500 | $94,626 |
| 2021 | $769 | $95,330 | $35,750 | $59,580 |
| 2020 | $773 | $88,320 | $35,750 | $52,570 |
| 2019 | $860 | $88,320 | $35,750 | $52,570 |
| 2018 | $717 | $76,638 | $35,750 | $40,888 |
| 2017 | $705 | $76,638 | $35,750 | $40,888 |
| 2016 | $738 | $76,638 | $35,750 | $40,888 |
| 2015 | $637 | $64,530 | $0 | $0 |
| 2013 | $680 | $64,530 | $0 | $0 |
Property History
| Date | Event | Price | List to Sale | Price per Sq Ft |
|---|---|---|---|---|
| 02/17/2026 02/17/26 | Pending | -- | -- | -- |
| 11/19/2025 11/19/25 | Price Changed | $595,000 | -3.3% | $563 / Sq Ft |
| 09/15/2025 09/15/25 | Price Changed | $615,000 | -2.4% | $582 / Sq Ft |
| 08/15/2025 08/15/25 | Price Changed | $630,000 | -3.1% | $597 / Sq Ft |
| 06/20/2025 06/20/25 | For Sale | $650,000 | -- | $616 / Sq Ft |
Purchase History
| Date | Type | Sale Price | Title Company |
|---|---|---|---|
| Interfamily Deed Transfer | -- | Us Title Ins Agency | |
| Warranty Deed | -- | None Available | |
| Special Warranty Deed | -- | By Security Title Ins Agency | |
| Trustee Deed | $261,787 | None Available | |
| Warranty Deed | -- | Title One |
Mortgage History
| Date | Status | Loan Amount | Loan Type |
|---|---|---|---|
| Open | $195,000 | Adjustable Rate Mortgage/ARM | |
| Previous Owner | $206,500 | Adjustable Rate Mortgage/ARM |
Source: Park City Board of REALTORS®
MLS Number: 12502790
APN: KPH-11
- 481 Thorn View Ct Unit 6
- 1090 Wasatch View Dr Unit 16
- 883 Wasatch View Dr Unit 11
- 886 Wasatch View Dr Unit 12
- 1156 Wasatch View Dr Unit 17
- 325 N Main St
- 1228 Wasatch View Dr Unit 18
- 1165 Wasatch View Dr Unit 3
- 1121 Wasatch View Dr Unit 4
- 372 Thorn Creek Dr
- 3696 E Huntley Way Unit 64
- 182 E 160 S Unit 10
- 250 W Simpson Ln
- 1112 Cabin Way Unit 23
- 1118 Cabin Way Unit 9
- 0 Utah 248
- 352 E 340 S
- 342 S 125 W
- 354 E 370 S
- 858 Crabapple Ct
Ask me questions while you tour the home.






