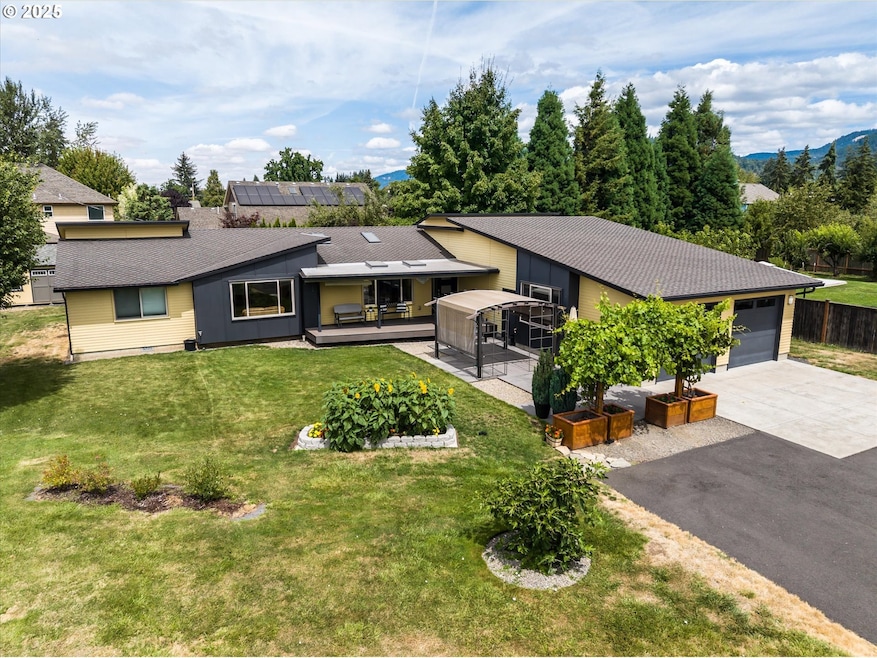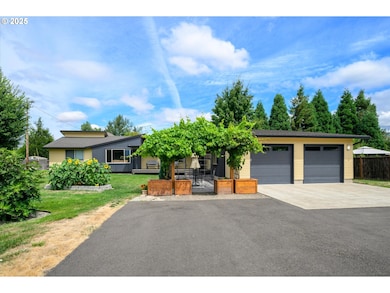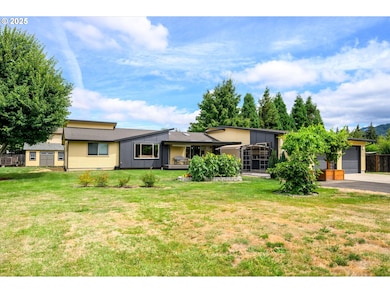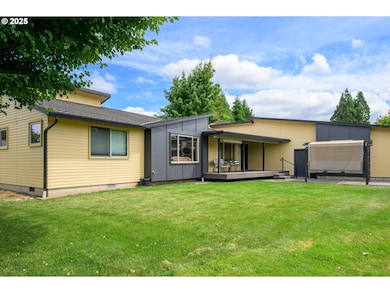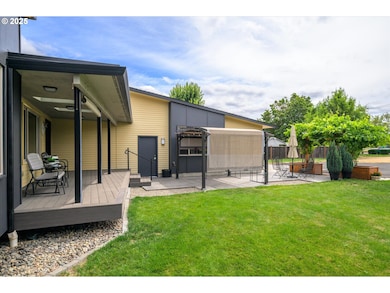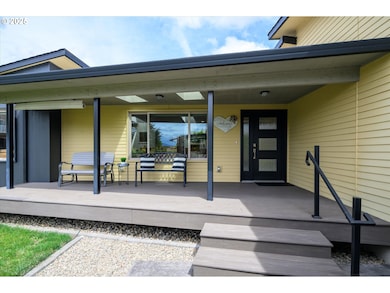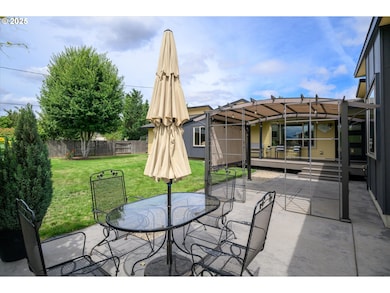155 Hillview 1 Eugene, OR 97408
Estimated payment $4,349/month
Highlights
- RV Access or Parking
- Mountain View
- Granite Countertops
- Midcentury Modern Architecture
- Wood Flooring
- Private Yard
About This Home
HUGE PRICE IMPROVEMENT! Motivated sellers are under contract on their replacement property. Meticulously rebuilt Mid-Century Modern ranch offering 3 bedrooms and 3 bathrooms in a peaceful country setting just off Coburg Road, minutes to Eugene’s best shopping, dining, and RiverBend Hospital. In 2014, the home was taken to the studs and completely reimagined with a redesigned roofline, an added bedroom and bathroom, and an oversized extra-deep garage. Every major system was replaced—including electrical, plumbing, HVAC—with all new sheetrock and soundproofing insulation throughout. Inside, enjoy a modern granite kitchen with under-cabinet lighting, a spacious primary suite with walk-in closet and bonus area, plus a guest ensuite. Outdoor highlights include a covered porch, beautifully landscaped yard, two storage sheds, and a quiet dead-end road with a path to Crescent Meadows and Umso Park. Countless quality upgrades make this one a must-see!
Home Details
Home Type
- Single Family
Est. Annual Taxes
- $4,752
Year Built
- Built in 1988 | Remodeled
Lot Details
- 0.68 Acre Lot
- Level Lot
- Private Yard
Parking
- 3 Car Attached Garage
- Garage on Main Level
- Garage Door Opener
- Driveway
- RV Access or Parking
Home Design
- Midcentury Modern Architecture
- Composition Roof
- Lap Siding
- Concrete Perimeter Foundation
Interior Spaces
- 2,223 Sq Ft Home
- 1-Story Property
- Double Pane Windows
- Sliding Doors
- Family Room
- Combination Dining and Living Room
- Mountain Views
- Crawl Space
- Washer and Dryer
Kitchen
- Free-Standing Range
- Dishwasher
- Stainless Steel Appliances
- Kitchen Island
- Granite Countertops
- Tile Countertops
- Disposal
Flooring
- Wood
- Tile
Bedrooms and Bathrooms
- 3 Bedrooms
- 3 Full Bathrooms
- Walk-in Shower
Accessible Home Design
- Accessibility Features
- Level Entry For Accessibility
Eco-Friendly Details
- Air Cleaner
Outdoor Features
- Covered Patio or Porch
- Gazebo
- Shed
Schools
- Gilham Elementary School
- Cal Young Middle School
- Sheldon High School
Utilities
- Cooling Available
- Heating System Uses Gas
- Heat Pump System
- Gas Water Heater
- Septic Tank
Community Details
- No Home Owners Association
Listing and Financial Details
- Assessor Parcel Number Not Found
Map
Home Values in the Area
Average Home Value in this Area
Tax History
| Year | Tax Paid | Tax Assessment Tax Assessment Total Assessment is a certain percentage of the fair market value that is determined by local assessors to be the total taxable value of land and additions on the property. | Land | Improvement |
|---|---|---|---|---|
| 2025 | $4,789 | $333,228 | -- | -- |
| 2024 | $4,752 | $323,523 | -- | -- |
| 2023 | $4,752 | $314,100 | $0 | $0 |
| 2022 | $4,467 | $304,952 | $0 | $0 |
| 2021 | $4,125 | $296,070 | $0 | $0 |
| 2020 | $4,180 | $287,447 | $0 | $0 |
| 2019 | $4,028 | $279,075 | $0 | $0 |
| 2018 | $3,731 | $263,055 | $0 | $0 |
| 2017 | $3,589 | $263,055 | $0 | $0 |
| 2016 | $3,460 | $255,393 | $0 | $0 |
| 2015 | $3,278 | $247,954 | $0 | $0 |
| 2014 | $2,823 | $213,514 | $0 | $0 |
Property History
| Date | Event | Price | List to Sale | Price per Sq Ft |
|---|---|---|---|---|
| 11/04/2025 11/04/25 | Pending | -- | -- | -- |
| 10/22/2025 10/22/25 | Price Changed | $750,000 | -3.2% | $337 / Sq Ft |
| 10/06/2025 10/06/25 | Price Changed | $775,000 | -0.6% | $349 / Sq Ft |
| 09/16/2025 09/16/25 | Price Changed | $780,000 | -1.9% | $351 / Sq Ft |
| 08/13/2025 08/13/25 | For Sale | $795,000 | -- | $358 / Sq Ft |
Purchase History
| Date | Type | Sale Price | Title Company |
|---|---|---|---|
| Interfamily Deed Transfer | -- | None Available | |
| Warranty Deed | $210,000 | Western Title & Escrow |
Mortgage History
| Date | Status | Loan Amount | Loan Type |
|---|---|---|---|
| Open | $168,000 | New Conventional |
Source: Regional Multiple Listing Service (RMLS)
MLS Number: 759265307
APN: 0149144
- 3425 Coburg Rd
- 2961 Lord Byron Place
- 3128 Riverbend Ave
- 2776 Dayna Ln
- 3220 Crescent Ave Unit 34
- 3220 Crescent Ave Unit 64
- 3950 Coburg Rd Unit 81
- 3950 Coburg Rd Unit 27
- 2915 Chuckanut St
- 2611 Erin Way
- 2622 Erin Way
- 2645 Chuckanut St
- 2885 Powderhorn St
- 3510 Walton Ln
- 0 Snelling Dr Unit 139722079
- 2058 Best Ln
- 2183 Ashbury Dr
- 3540 Walton Ln
- 3120 Northridge Way
- 2329 Willona Park
