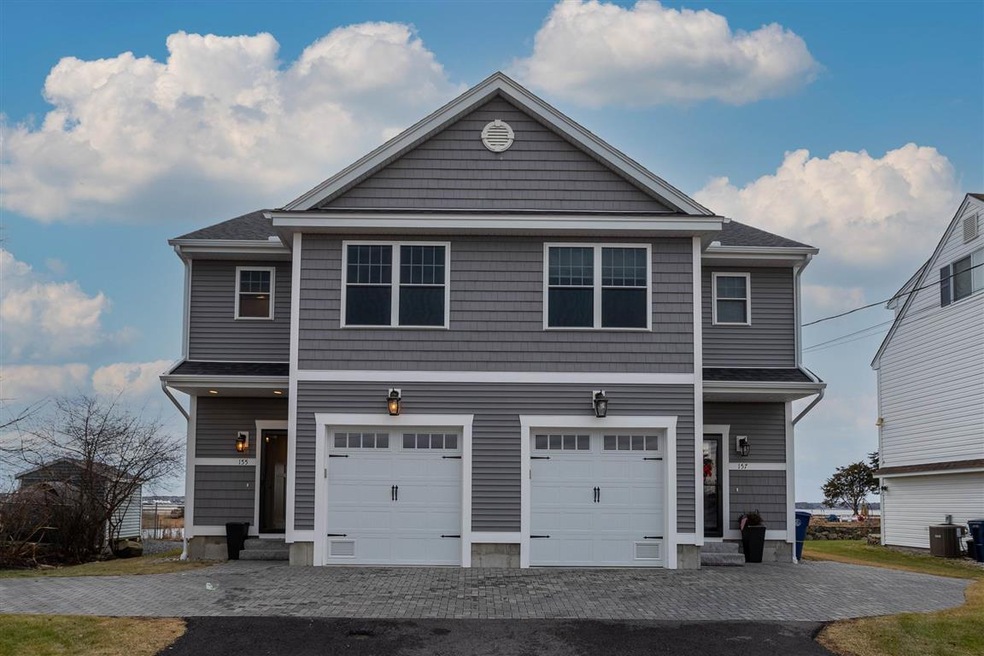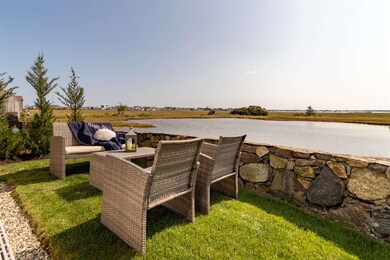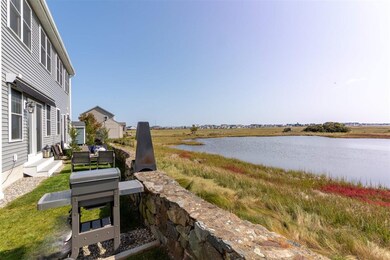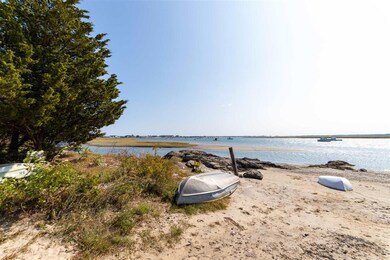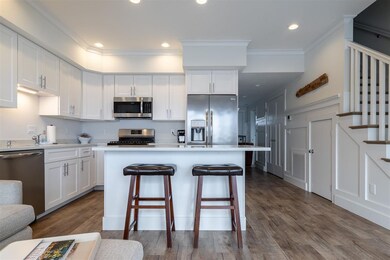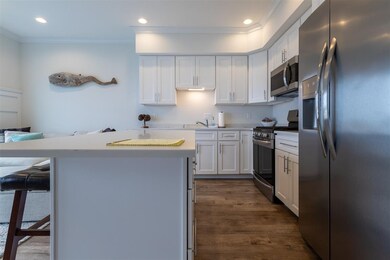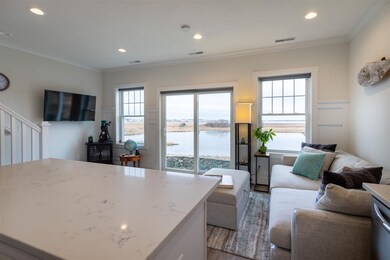
155 Island Path Hampton, NH 03842
Hampton Beach NeighborhoodHighlights
- Water Views
- 0.6 Acre Lot
- 1 Car Direct Access Garage
- Adeline C. Marston Elementary School Rated A-
- Combination Kitchen and Living
- Tankless Water Heater
About This Home
As of April 2021Move right in! Sited perfectly to capture wonderful views of Hampton Harbor and the ever changing marsh. This beach house features an outstanding kitchen with quartz countertops, stainless steel appliances, a quartz island with bar seating and white shaker cabinets. The main level has an open concept design and 9 ft ceilings. Enjoy watching the tide ebb and flow from every room. The 2nd level offers a master suite with a custom tile shower with glass door, Arabescato quartz countertop and a comfortable bedroom. 2 additional bedrooms and a full bath complete this level. Plank barnwood gray flooring, wide baseboards and upgraded custom mill work throughout. Additional exterior features include an attached garage, granite front steps, gutters, permeable driveway pavers and landscaping. Public water, public sewer and heated by natural gas. This condex is just a short walk to the sand.
Last Agent to Sell the Property
Carey Giampa, LLC/Rye License #008699 Listed on: 01/06/2021

Property Details
Home Type
- Condominium
Est. Annual Taxes
- $7,076
Year Built
- Built in 2018
Parking
- 1 Car Direct Access Garage
- Automatic Garage Door Opener
Home Design
- Slab Foundation
- Wood Frame Construction
- Shingle Roof
- Vinyl Siding
Interior Spaces
- 1,338 Sq Ft Home
- 2-Story Property
- Ceiling Fan
- Combination Kitchen and Living
- Storage
- Laundry on upper level
- Vinyl Flooring
- Water Views
Kitchen
- Gas Range
- Microwave
- Dishwasher
- Kitchen Island
Bedrooms and Bathrooms
- 3 Bedrooms
Schools
- Adeline C. Marston Elementary School
- Hampton Academy Junior High School
- Winnacunnet High School
Utilities
- Forced Air Heating System
- Heating System Uses Natural Gas
- Tankless Water Heater
- Cable TV Available
Community Details
- 155 Island Path Condo
Listing and Financial Details
- Legal Lot and Block 3A / 22
Similar Homes in Hampton, NH
Home Values in the Area
Average Home Value in this Area
Property History
| Date | Event | Price | Change | Sq Ft Price |
|---|---|---|---|---|
| 04/16/2021 04/16/21 | Sold | $510,000 | 0.0% | $381 / Sq Ft |
| 01/10/2021 01/10/21 | Pending | -- | -- | -- |
| 01/06/2021 01/06/21 | For Sale | $509,900 | +15.9% | $381 / Sq Ft |
| 04/10/2019 04/10/19 | Sold | $439,900 | 0.0% | $382 / Sq Ft |
| 03/22/2019 03/22/19 | Pending | -- | -- | -- |
| 02/06/2019 02/06/19 | For Sale | $439,900 | +136.5% | $382 / Sq Ft |
| 03/16/2018 03/16/18 | Sold | $186,000 | -4.4% | -- |
| 03/07/2018 03/07/18 | Pending | -- | -- | -- |
| 01/11/2018 01/11/18 | Price Changed | $194,500 | +1.0% | -- |
| 12/18/2017 12/18/17 | Price Changed | $192,500 | +1.6% | -- |
| 12/15/2017 12/15/17 | Price Changed | $189,500 | -2.6% | -- |
| 06/06/2017 06/06/17 | For Sale | $194,500 | -- | -- |
Tax History Compared to Growth
Agents Affiliated with this Home
-

Seller's Agent in 2021
Lauren Stone
Carey Giampa, LLC/Rye
(603) 944-1368
61 in this area
362 Total Sales
-

Buyer's Agent in 2021
Brian Cossette
RE/MAX Bentley's
(603) 988-7497
1 in this area
75 Total Sales
-

Buyer's Agent in 2019
Siobhan Bennett
Keller Williams Realty-Metropolitan
(603) 512-1407
100 Total Sales
-

Seller's Agent in 2018
Aaron Brown
Atrio Properties
(603) 235-1694
25 Total Sales
Map
Source: PrimeMLS
MLS Number: 4843213
- 5 Ina Ave
- 35 Glade Path
- 16 Bruce St
- 10 Patricia St
- 32 Ashworth Ave Unit 430
- 20 Keefe Ave Unit 1
- 8-16 Jones Ave
- 29 Nudd Ave Unit A
- 8 Island Path
- 50 Highland Ave
- 27 Perkins Ave
- 31 Highland Ave
- 128 Ashworth Ave Unit 303
- 18 Johnson Ave
- 7 Perkins Ave Unit C
- 7 Perkins Ave Unit A
- 14 Johnson Ave Unit A
- 19 Riverview Terrace
- 15 Riverview Terrace
- 10 Kentville Terrace
