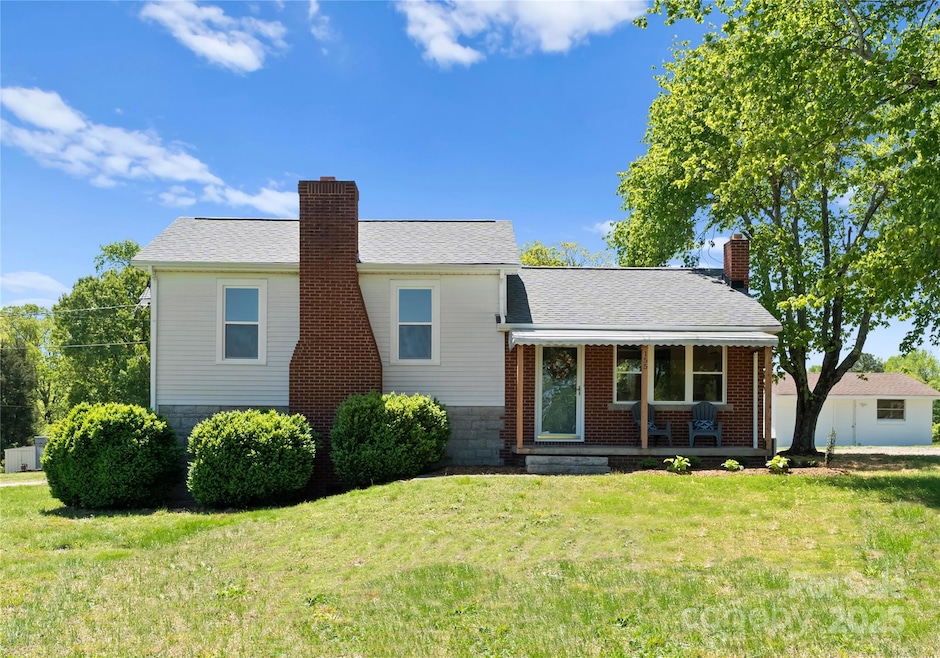
155 Jackson Rd Salisbury, NC 28146
Estimated payment $1,815/month
Highlights
- Open Floorplan
- Covered patio or porch
- Separate Outdoor Workshop
- Wood Flooring
- Circular Driveway
- Breakfast Bar
About This Home
Beautifully renovated home filled with natural light, modern finishes & fresh paint throughout. The stylish open kitchen features NEW: Cabinets with soft-close drawers, quartz countertops, tile backsplash, SS appliances, & a great island. Two newly updated bathrooms. All windows have been replaced. Beautiful refinished hardwood floors, new LVP, tile & carpet. Fully finished lower level would make an amazing oversized primary suite or a great bonus room. Ample closets on all levels. New lighting & fans throughout. Enjoy peaceful mornings on the charming front porch, a 1.35 acre yard, & the convenience of a workshop/storage building. Long driveway with covered parking. Kitchen refrigerator has been delivered since photos. New Mini Splits 2025. Well 2023. Roof 2020. Both bathrooms have been included in HLA SF count, neither have direct heat in the room. Total Bathroom SF is 103 SF.
Listing Agent
COMPASS Brokerage Email: bostonreid@me.com License #265912 Listed on: 04/30/2025

Home Details
Home Type
- Single Family
Est. Annual Taxes
- $913
Year Built
- Built in 1946
Home Design
- Split Level Home
- Brick Exterior Construction
Interior Spaces
- Open Floorplan
- Ceiling Fan
- Wood Burning Fireplace
- Laundry Room
Kitchen
- Breakfast Bar
- Electric Range
- Dishwasher
- Kitchen Island
Flooring
- Wood
- Vinyl
Bedrooms and Bathrooms
- 2 Full Bathrooms
Finished Basement
- Walk-Out Basement
- Interior Basement Entry
- Crawl Space
Parking
- Carport
- Circular Driveway
Outdoor Features
- Covered patio or porch
- Separate Outdoor Workshop
Schools
- Ethan Shive Elementary School
- Southeast Middle School
- Jesse Carson High School
Additional Features
- Property is zoned RA
- Septic Tank
Listing and Financial Details
- Assessor Parcel Number 421191
Map
Home Values in the Area
Average Home Value in this Area
Tax History
| Year | Tax Paid | Tax Assessment Tax Assessment Total Assessment is a certain percentage of the fair market value that is determined by local assessors to be the total taxable value of land and additions on the property. | Land | Improvement |
|---|---|---|---|---|
| 2024 | $913 | $136,315 | $36,930 | $99,385 |
| 2023 | $913 | $136,315 | $36,930 | $99,385 |
| 2022 | $733 | $98,077 | $30,517 | $67,560 |
| 2021 | $728 | $98,077 | $30,517 | $67,560 |
| 2020 | $728 | $98,077 | $30,517 | $67,560 |
| 2019 | $728 | $98,077 | $30,517 | $67,560 |
| 2018 | $639 | $86,836 | $30,516 | $56,320 |
| 2017 | $639 | $86,836 | $30,516 | $56,320 |
| 2016 | $639 | $86,836 | $30,516 | $56,320 |
| 2015 | $649 | $86,836 | $30,516 | $56,320 |
| 2014 | $630 | $88,522 | $30,516 | $58,006 |
Property History
| Date | Event | Price | Change | Sq Ft Price |
|---|---|---|---|---|
| 06/04/2025 06/04/25 | Price Changed | $315,000 | -3.4% | $222 / Sq Ft |
| 05/01/2025 05/01/25 | Price Changed | $325,969 | +0.3% | $230 / Sq Ft |
| 04/30/2025 04/30/25 | For Sale | $325,000 | -- | $229 / Sq Ft |
Purchase History
| Date | Type | Sale Price | Title Company |
|---|---|---|---|
| Warranty Deed | -- | None Available | |
| Quit Claim Deed | -- | None Available |
Similar Homes in Salisbury, NC
Source: Canopy MLS (Canopy Realtor® Association)
MLS Number: 4247958
APN: 421-191
- 1008 Courtney Ln Unit 28
- 730 Jackson Rd
- 4505 Cook Rd
- 5604 N Carolina 152
- 1135 Farm Creek Rd
- 85 Happy Hollow Rd
- 5037 Faith Rd
- 155 Ellen St
- 1280 Weatherby Dr
- 1230 Long Creek Ln
- 145 Mcbride Dr
- 670 Fisher Dr Unit 2
- 650 Fisher Dr Unit 3
- 490 Fisher Dr Unit 4
- 1025 Forest Oaks Dr
- 414 E 2nd St
- 7812 Old Concord Rd
- 655 Lippard Rd
- 303 N Main Gq St
- 341 Cline Dr
- 165 Trailwood Ct
- 3609 Old Concord Rd
- 123 N Oak St Unit B
- 175 Settlers Grove Ln
- 9000 Grandeur Dr
- 1326 Oak Haven Dr
- 10500 Royal Grove Rd
- 2019 Stephens Farm Dr
- 306 Foster Ln Unit A
- 343 Jared Steele Ln
- 118 W Centerview St
- 405 Park St
- 1125 Roberts St
- 816 Georgia Oak Ln
- 2440 Cranberry Way
- 234 Winston Ln
- 210 Sunset Dr
- 303 Landis Oak Way
- 2419 Winfield St
- 815 Martin Luther King jr Ave S






