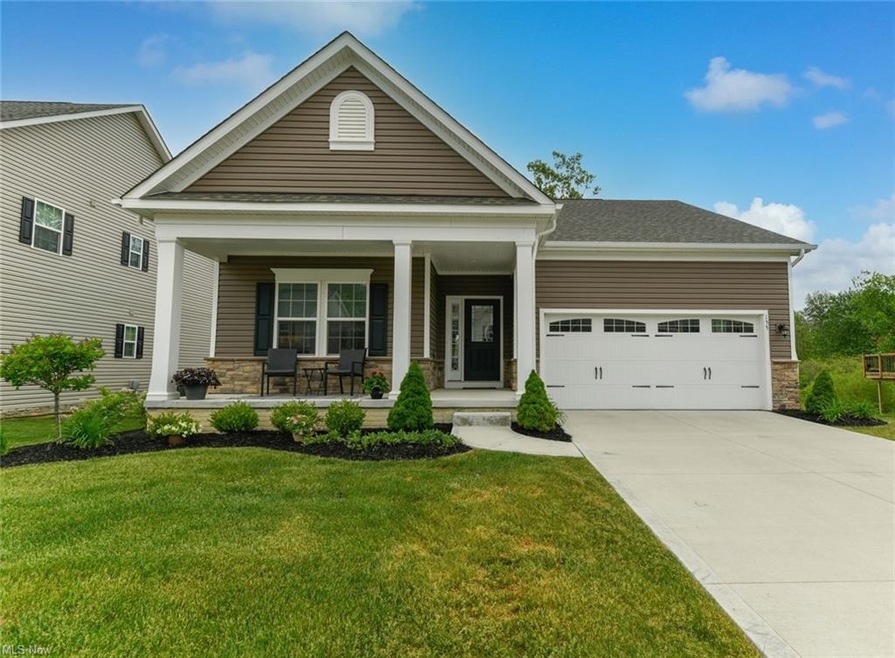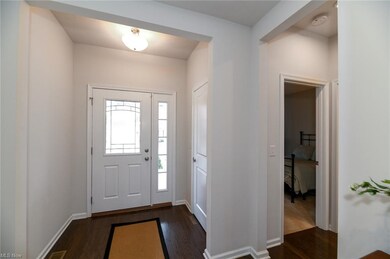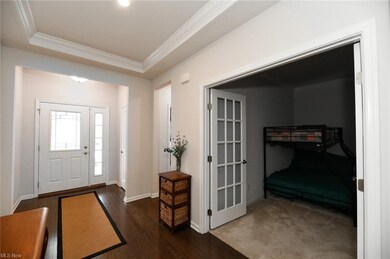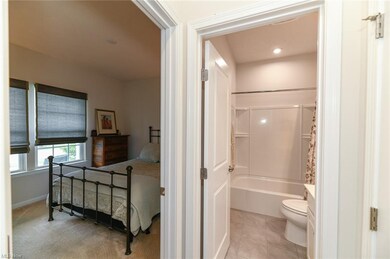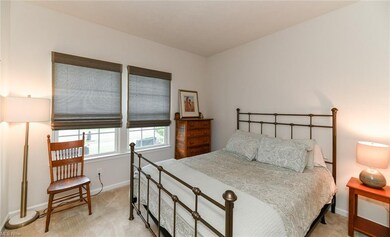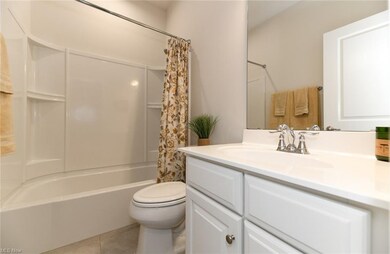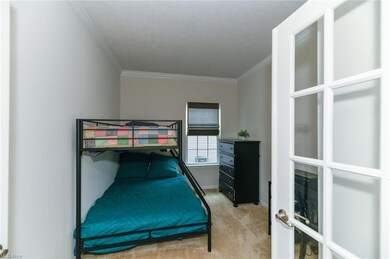
155 Lakeland Way Aurora, OH 44202
Highlights
- View of Trees or Woods
- Wooded Lot
- 2 Car Direct Access Garage
- Leighton Elementary School Rated A
- 1 Fireplace
- Porch
About This Home
As of November 2021Move right in to this beautiful 3 bedroom, 2 full bath ranch home built in 2018 and enjoy the convenience of one floor living. A lovely front porch to relax on welcomes you as you enter this charming home that offers open concept living with hardwood flooring throughout the foyer, kitchen and dining area and many upgrades by the builder. Off the spacious foyer with a tray ceiling is a nice size guest bedroom and bath. An additional bedroom/office is also located off the foyer. The heart of the home, the fabulous kitchen, boasts white shaker cabinetry, large island with breakfast bar, granite counters, stainless steel appliances, wood floor and pantry. The dining area offers views of the wooded back yard. A beautiful gas fireplace is the focal point of the spacious great room which is perfect for entertaining and every day family gatherings. The owners’ suite features a large walk-in closet and a lovely bath with a ceramic tile floor, white vanity with dual sinks, shower and linen closet. A first-floor laundry and access to the two-car garage complete this main level. Additional space for storage is located in the full lower level, plumbed for a bath and ready for your finishing touches. Landscaping and snow removal are part of the HOA. Do not miss the opportunity to make this house your home!
Last Agent to Sell the Property
Howard Hanna License #2002014330 Listed on: 06/24/2021

Home Details
Home Type
- Single Family
Est. Annual Taxes
- $5,116
Year Built
- Built in 2018
Lot Details
- 9,540 Sq Ft Lot
- Sprinkler System
- Wooded Lot
HOA Fees
- $165 Monthly HOA Fees
Home Design
- Asphalt Roof
- Stone Siding
- Vinyl Construction Material
Interior Spaces
- 1,404 Sq Ft Home
- 1-Story Property
- 1 Fireplace
- Views of Woods
- Home Security System
Kitchen
- Range
- Microwave
- Dishwasher
- Disposal
Bedrooms and Bathrooms
- 3 Main Level Bedrooms
- 2 Full Bathrooms
Laundry
- Dryer
- Washer
Unfinished Basement
- Basement Fills Entire Space Under The House
- Sump Pump
Parking
- 2 Car Direct Access Garage
- Garage Door Opener
Outdoor Features
- Porch
Utilities
- Forced Air Heating and Cooling System
- Heating System Uses Gas
Community Details
- Association fees include insurance, landscaping, snow removal
- Forest Rdg/Aurora Ph 1 Community
Listing and Financial Details
- Assessor Parcel Number 03-004-10-00-006-050
Ownership History
Purchase Details
Home Financials for this Owner
Home Financials are based on the most recent Mortgage that was taken out on this home.Purchase Details
Home Financials for this Owner
Home Financials are based on the most recent Mortgage that was taken out on this home.Purchase Details
Purchase Details
Home Financials for this Owner
Home Financials are based on the most recent Mortgage that was taken out on this home.Similar Homes in Aurora, OH
Home Values in the Area
Average Home Value in this Area
Purchase History
| Date | Type | Sale Price | Title Company |
|---|---|---|---|
| Warranty Deed | $335,000 | Ohio Real Title | |
| Limited Warranty Deed | $302,800 | Nvr Title Agency Llc | |
| Warranty Deed | $85,000 | None Available | |
| No Value Available | -- | -- |
Mortgage History
| Date | Status | Loan Amount | Loan Type |
|---|---|---|---|
| Open | $268,000 | New Conventional | |
| Previous Owner | $272,466 | New Conventional | |
| Previous Owner | -- | No Value Available |
Property History
| Date | Event | Price | Change | Sq Ft Price |
|---|---|---|---|---|
| 11/23/2021 11/23/21 | Sold | $335,000 | -4.3% | $239 / Sq Ft |
| 10/21/2021 10/21/21 | Pending | -- | -- | -- |
| 08/04/2021 08/04/21 | Price Changed | $349,900 | -2.5% | $249 / Sq Ft |
| 07/21/2021 07/21/21 | Price Changed | $359,000 | -1.6% | $256 / Sq Ft |
| 06/24/2021 06/24/21 | For Sale | $365,000 | +21.6% | $260 / Sq Ft |
| 10/10/2018 10/10/18 | Sold | $300,120 | 0.0% | $145 / Sq Ft |
| 10/09/2018 10/09/18 | Pending | -- | -- | -- |
| 03/08/2018 03/08/18 | For Sale | $300,120 | -- | $145 / Sq Ft |
Tax History Compared to Growth
Tax History
| Year | Tax Paid | Tax Assessment Tax Assessment Total Assessment is a certain percentage of the fair market value that is determined by local assessors to be the total taxable value of land and additions on the property. | Land | Improvement |
|---|---|---|---|---|
| 2024 | $5,366 | $120,050 | $29,750 | $90,300 |
| 2023 | $5,212 | $94,920 | $29,750 | $65,170 |
| 2022 | $4,720 | $94,920 | $29,750 | $65,170 |
| 2021 | $4,778 | $94,920 | $29,750 | $65,170 |
| 2020 | $5,115 | $94,920 | $29,750 | $65,170 |
| 2019 | $5,140 | $94,920 | $29,750 | $65,170 |
| 2018 | $1,455 | $22,750 | $22,750 | $0 |
| 2017 | $1,385 | $22,750 | $22,750 | $0 |
| 2016 | $0 | $0 | $0 | $0 |
Agents Affiliated with this Home
-

Seller's Agent in 2021
Jeannette Fulton
Howard Hanna
(330) 603-7949
1 in this area
38 Total Sales
-

Buyer's Agent in 2021
Cassie Fitzgerald
EXP Realty, LLC.
(330) 256-6122
37 in this area
118 Total Sales
-
N
Seller's Agent in 2018
Non-Member Non-Member
Non-Member
Map
Source: MLS Now
MLS Number: 4292173
APN: 03-004-10-00-006-050
- 250 Lakeland Way
- 820 Sunrise Cir
- 75 Pinehurst Dr
- 461 Ravine Dr Unit 2
- V/L W Garfield Rd
- 180 Beaumont Trail
- 680 Windward Dr
- 540 Bent Creek Oval
- 629-37 Fairington Oval
- 613-3 Fairington Oval
- 250 Laurel Cir Unit 13
- 334 Inwood Trail
- 470-12 Bent Creek Oval
- 325 Inwood Trail
- 309 Wood Ridge Dr
- 550-14 Willow Cir
- 618-6 Russet Woods Ct
- 500-34 Russet Woods Ln
- 681-25 Claridge Ln
- 706-39 Claridge Ln
