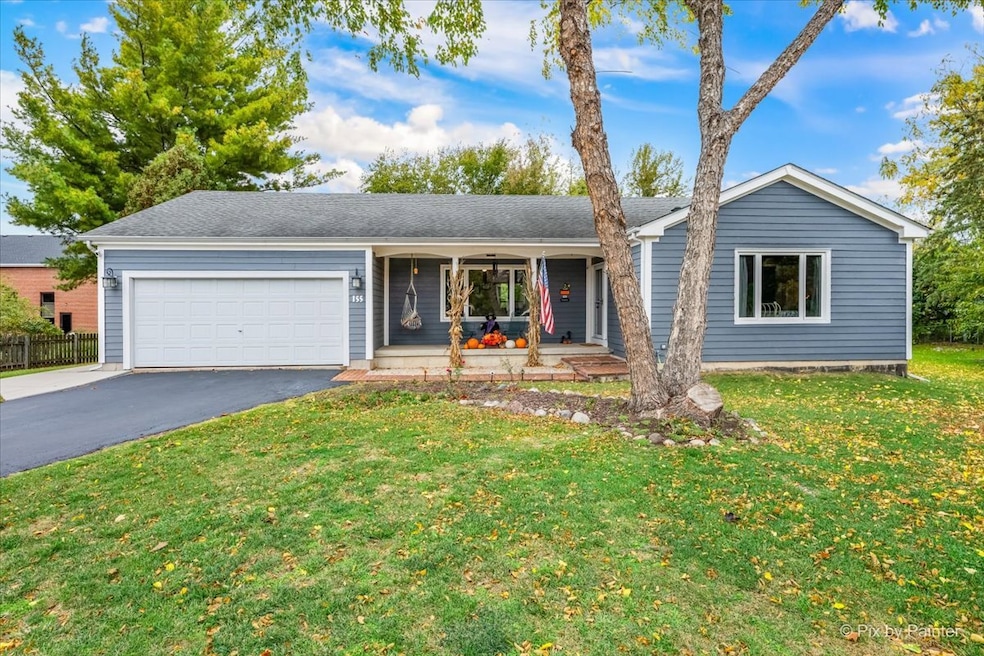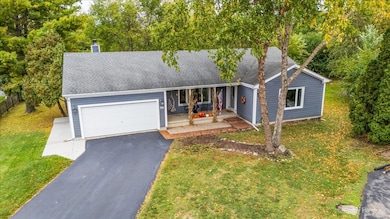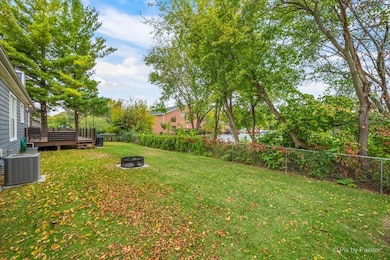155 Lee Ann Ln Woodstock, IL 60098
Highlights
- Fireplace in Kitchen
- Deck
- Cul-De-Sac
- Creekside Middle School Rated A-
- Formal Dining Room
- Living Room
About This Home
Welcome to this inviting ranch home tucked away at the end of a quiet cul-de-sac. Thoughtfully maintained, the home features 3 bedrooms and 2.1 beautifully updated bathrooms with modern finishes. The cozy living room creates a warm gathering space, while the kitchen-complete with an adjoining eating area/family room and fireplace-offers a comfortable spot for everyday living. A separate dining room provides additional space for entertaining. The full basement adds valuable storage and potential for future expansion. Recent updates include a new deck, modernized electrical service, furnace, and hot water heater, ensuring comfort and efficiency. Blending quality updates with a peaceful setting. **A minimum 12 month lease is required. Each adult (18+) must complete an application and provide a valid drivers license or state ID. A credit and background check with a minimum credit score of 650 is required for each applicant.*Owner may deviate from the credit and income requirements dependent on debt to income ratio. Income verification (income or bank statements) is also required. Combined monthly income must be 3 times the rent. First and last months rent and a security deposit equal to one months rent is required. References required. No smoking or vaping permitted. Dogs allowed on a case by case basis (no cats) Tenants are responsible for lawn care and all utilities.
Listing Agent
Berkshire Hathaway HomeServices Starck Real Estate Brokerage Email: clientcare@starckre.com License #471015295 Listed on: 11/14/2025

Co-Listing Agent
Berkshire Hathaway HomeServices Starck Real Estate Brokerage Email: clientcare@starckre.com License #471018047
Open House Schedule
-
Sunday, November 16, 20251:00 to 4:00 pm11/16/2025 1:00:00 PM +00:0011/16/2025 4:00:00 PM +00:00Add to Calendar
Home Details
Home Type
- Single Family
Est. Annual Taxes
- $7,656
Year Built
- Built in 1987
Lot Details
- Lot Dimensions are 49 x 147 x 20 x 158
- Cul-De-Sac
- Partially Fenced Property
Parking
- 2 Car Garage
- Driveway
Home Design
- Asphalt Roof
- Concrete Perimeter Foundation
Interior Spaces
- 1,520 Sq Ft Home
- 1-Story Property
- Entrance Foyer
- Family Room
- Living Room
- Formal Dining Room
- Basement Fills Entire Space Under The House
Kitchen
- Range
- Microwave
- Dishwasher
- Fireplace in Kitchen
Flooring
- Carpet
- Laminate
Bedrooms and Bathrooms
- 3 Bedrooms
- 3 Potential Bedrooms
- Bathroom on Main Level
Laundry
- Laundry Room
- Dryer
- Washer
Outdoor Features
- Deck
Utilities
- Central Air
- Heating System Uses Natural Gas
- Water Softener
Community Details
- Pets up to 20 lbs
- Limit on the number of pets
- Pet Size Limit
- Pet Deposit Required
- Dogs Allowed
Listing and Financial Details
- Property Available on 12/15/25
- Rent includes parking
Map
Source: Midwest Real Estate Data (MRED)
MLS Number: 12517894
APN: 13-08-301-078
- 421 W Kimball Ave
- 908 Bunker St
- 331 Chestnut St
- 615 Dean St
- 1380 Sandpiper Ln
- 517 Bunker St
- 601 S Jefferson St
- 970 Tara Dr
- 434 Lake Ave
- 330 Lake Ave
- 928 Tara Ct
- 609 E Lake St
- 00 E Lake St
- 973 Duvall Dr
- 3848 Riverwoods Dr
- 3902 Riverwoods Dr
- 3842 Riverwoods Dr
- 3839 Riverwoods Dr
- 3851 Riverwoods Dr
- 3827 Riverwoods Dr
- 226 Griffing Ave Unit 1
- 222 S Tryon St Unit 8
- 421 E Lake St Unit Gardn
- 226 N Benton St Unit 3
- 301 N Madison St Unit 1E
- 411 Leah Ln
- 2121 Willow Brooke Dr
- 717 Irving Ave
- 1114 Jewett St
- 1420 Commons Dr
- 1526 N Seminary Ave
- 1540 Hickory Rd Unit 23D
- 1808 Powers Rd
- 11408 Il Route 120
- 1316 S Fleming Rd Unit A
- 8914 Mason Hill Rd
- 1504 Marshland Way Unit BASMENT
- 113 Delaware St
- 116 Pauline Ave
- 6641 Ayre Dr






