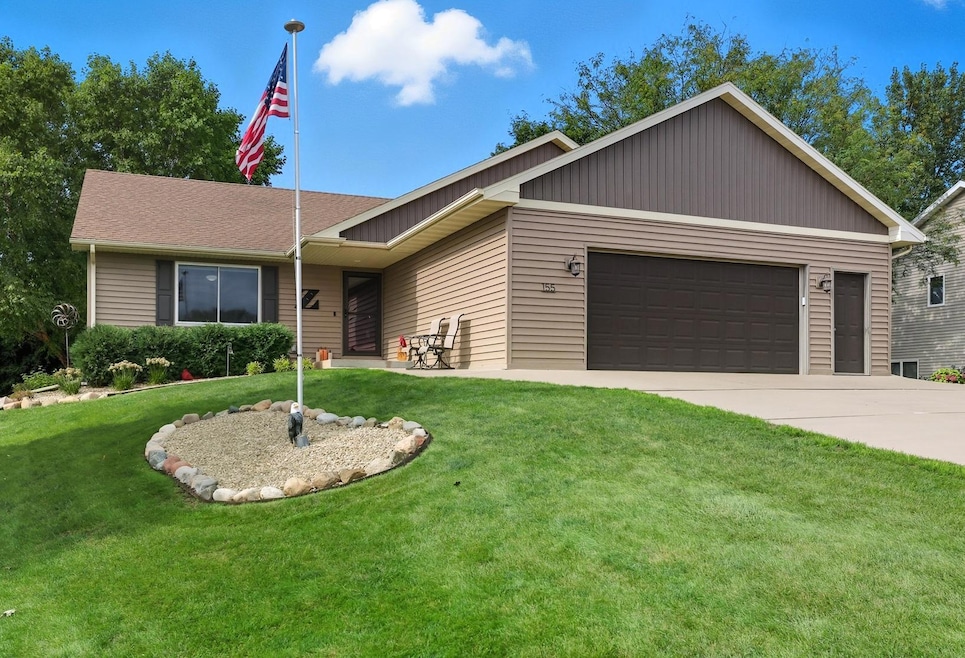155 Linden Rd Prescott, WI 54021
Estimated payment $2,724/month
Highlights
- Vaulted Ceiling
- No HOA
- The kitchen features windows
- Malone Elementary School Rated A-
- Stainless Steel Appliances
- Porch
About This Home
SPACIOUS ONE-LEVEL LIVING WITH THE FUTURE IN MIND! Designed with accessibility in mind, this home offers
wide doors and hallways along with an open floor plan and vaulted ceilings creating an inviting &
comfortable flow throughout. Enjoy 2 spacious main floor bedrooms with the primary bath in
between—complete with a roll-in shower, separate jacuzzi tub, and walk-in closets. A second 3/4 bath & main
floor laundry add ease to daily living. Kitchen features beautiful counters, center island & new
appliances, opening to a bright sunroom perfect for relaxing or reading. Unfinished, walkout lower level
provides room to expand with rough-in bath, plus space for family room, exercise room or additional
storage. Neat & clean oversized garage. Love the composite deck & enjoy the landscaping, private backyard
& green space next door & across the street. Superb location close to schools, parks, and quick highway
access. A truly versatile and welcoming home—ready for your next chapter! CALL TODAY FOR YOUR TOUR!
Home Details
Home Type
- Single Family
Est. Annual Taxes
- $5,644
Year Built
- Built in 2001
Parking
- 2 Car Attached Garage
- Garage Door Opener
Home Design
- Wood Foundation
Interior Spaces
- 1,844 Sq Ft Home
- 1-Story Property
- Vaulted Ceiling
- Living Room with Fireplace
- Combination Kitchen and Dining Room
Kitchen
- Range
- Microwave
- Dishwasher
- Stainless Steel Appliances
- The kitchen features windows
Bedrooms and Bathrooms
- 2 Bedrooms
- Soaking Tub
Laundry
- Dryer
- Washer
Unfinished Basement
- Walk-Out Basement
- Basement Fills Entire Space Under The House
- Natural lighting in basement
Additional Features
- Porch
- 0.37 Acre Lot
- Forced Air Heating and Cooling System
Community Details
- No Home Owners Association
- Melstroms Glenridge 1St Add Subdivision
- Property is near a preserve or public land
Listing and Financial Details
- Assessor Parcel Number 271012202800
Map
Home Values in the Area
Average Home Value in this Area
Tax History
| Year | Tax Paid | Tax Assessment Tax Assessment Total Assessment is a certain percentage of the fair market value that is determined by local assessors to be the total taxable value of land and additions on the property. | Land | Improvement |
|---|---|---|---|---|
| 2024 | $6,441 | $364,400 | $75,400 | $289,000 |
| 2023 | $6,240 | $364,400 | $75,400 | $289,000 |
| 2022 | $6,153 | $264,400 | $43,200 | $221,200 |
| 2021 | $6,036 | $264,400 | $43,200 | $221,200 |
| 2020 | $6,153 | $264,400 | $43,200 | $221,200 |
| 2019 | $6,145 | $264,400 | $43,200 | $221,200 |
| 2018 | $5,873 | $264,400 | $43,200 | $221,200 |
| 2017 | $6,740 | $264,400 | $43,200 | $221,200 |
| 2016 | $5,794 | $230,200 | $43,200 | $187,000 |
| 2015 | $6,004 | $230,200 | $43,200 | $187,000 |
| 2014 | $5,804 | $230,200 | $43,200 | $187,000 |
| 2013 | $5,458 | $230,200 | $43,200 | $187,000 |
Property History
| Date | Event | Price | Change | Sq Ft Price |
|---|---|---|---|---|
| 09/23/2025 09/23/25 | For Sale | $425,000 | -- | $230 / Sq Ft |
Purchase History
| Date | Type | Sale Price | Title Company |
|---|---|---|---|
| Warranty Deed | $287,100 | Westconsin Title |
Source: NorthstarMLS
MLS Number: 6793200
APN: 271-01220-2800
- 1433 Glenridge Dr
- 170 Tower Rd
- 728 Linn St
- 455 Flora St S
- 316 Young St N
- 565 Pleasant Dr
- 284 Elm St S
- 833 River Terrace
- Virginia Plan at Great Rivers - Executive Series
- Vermont Plan at Great Rivers - Executive Series
- Tennessee Plan at Great Rivers - Executive Series
- Sycamore Plan at Great Rivers - Executive Series
- Summerlyn Plan at Great Rivers - Executive Series
- St James Plan at Great Rivers - Executive Series
- St Charles Plan at Great Rivers - Executive Series
- Spruce Plan at Great Rivers - Executive Series
- Rhode Island Plan at Great Rivers - Executive Series
- Poplar Plan at Great Rivers - Executive Series
- Oakwood II Plan at Great Rivers - Executive Series
- Oakwood Plan at Great Rivers - Executive Series
- 1325 Henry St Unit 6
- 665 Ash St Unit 3
- 921 Pearl St Unit 2
- 2400 Voyageur Pkwy
- 105 2nd St E
- 211 10th St E
- 217 2nd St E Unit 9
- 551 18th St E
- 1212 Sibley St
- 1908 Vermillion St
- 1180 4th St W
- 2300 Oak St
- 561 Westview Dr
- 501 Westview Dr
- 950 31st St W
- 2000 Westview Dr
- 3120 Teal Ct
- 8203 Joliet Ave S
- 8240 E Point Douglas Rd S
- 8120 E Point Douglas Rd S







