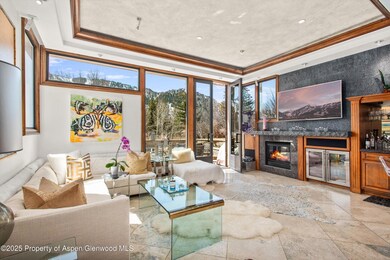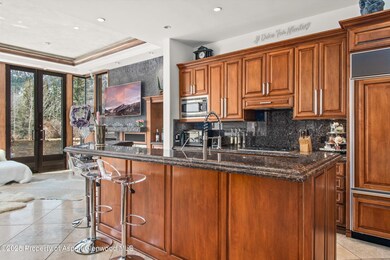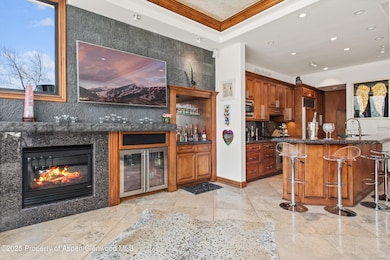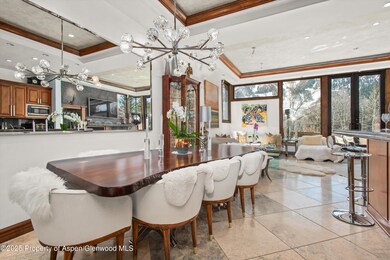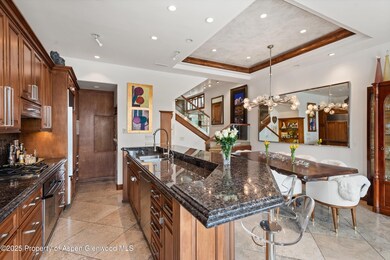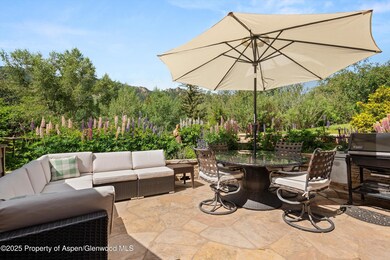Highlights
- Concierge
- Ski Lockers
- Steam Shower
- Aspen Middle School Rated A-
- Contemporary Architecture
- Cooling Available
About This Home
This home is located at 155 Lone Pine Rd Unit 9, Aspen, CO 81611 and is currently priced at $40,000. This property was built in 1980. 155 Lone Pine Rd Unit 9 is a home located in Pitkin County with nearby schools including Aspen Elementary School, Aspen Middle School, and Aspen High School.
Listing Agent
Whitman Fine Properties Brokerage Phone: (970) 544-3771 License #ER.001311517 Listed on: 03/17/2025
Townhouse Details
Home Type
- Townhome
Year Built
- Built in 1980
Lot Details
- 2,016 Sq Ft Lot
- Property is in excellent condition
Parking
- 2 Car Garage
- Assigned Parking
Home Design
- Contemporary Architecture
Interior Spaces
- 2,016 Sq Ft Home
- Gas Fireplace
- Living Room
- Dining Room
Bedrooms and Bathrooms
- 3 Bedrooms
- 3 Full Bathrooms
- Steam Shower
Outdoor Features
- Patio
- Storage Shed
Utilities
- Cooling Available
- Heating System Uses Natural Gas
- Baseboard Heating
- Hot Water Heating System
- Wi-Fi Available
- Cable TV Available
Listing and Financial Details
- Residential Lease
Community Details
Overview
- River Bluff Subdivision
Amenities
- Concierge
- Courtesy Bus
- Laundry Facilities
Recreation
- Ski Lockers
Map
Property History
| Date | Event | Price | List to Sale | Price per Sq Ft |
|---|---|---|---|---|
| 09/24/2025 09/24/25 | Price Changed | $40,000 | -38.5% | $20 / Sq Ft |
| 03/17/2025 03/17/25 | For Rent | $65,000 | -- | -- |
Source: Aspen Glenwood MLS
MLS Number: 187417
APN: R009743
- 155 Lone Pine Rd Unit 2
- 236 Vine St Unit 236
- 950 Vine St Unit 950
- 332 Vine St Unit 332
- 416 Vine St Unit 416
- 523 Walnut St Unit A
- 1041 Vine St Unit 1041
- 1136 Vine St Unit 1136
- 566 Race St
- 0 Pitkin County Tdr Unit 185846
- 534 & 536 Spruce St
- 434 E Main St Unit 102
- Pitkin County Unit Tdr
- 306 Oak Ln
- TDR Pitkin County Tdr
- 117 Neale Ave
- 725 E Main St Unit 309
- 227 Cottonwood Ln Unit 227
- 227 E Main St
- 103 W Bleeker St
- 155 Lone Pine Rd Unit 12
- 155 Lone Pine Rd Unit 8
- 155 Lone Pine Rd Unit 5
- 155 Lone Pine - River Bluff Unit C2
- 165 Miners Trail Rd
- 410 N Mill St
- 313 Vine St Unit 313
- 335 Vine St Unit 335
- 549 Walnut St
- 701 Gibson Ave Unit 2
- 425 Vine St Unit 425
- 543 Walnut St Unit B
- 717 W Francis St Unit A
- 1328 Vine St Unit 1328
- 537 Race St Unit L
- 1326 Vine St Unit 1326
- 1316 Vine St Unit 1316
- 501 Rio Grande Place Unit 201
- 501 Rio Grande Place Unit 205
- 501 Rio Grande Place Unit 206
Ask me questions while you tour the home.

