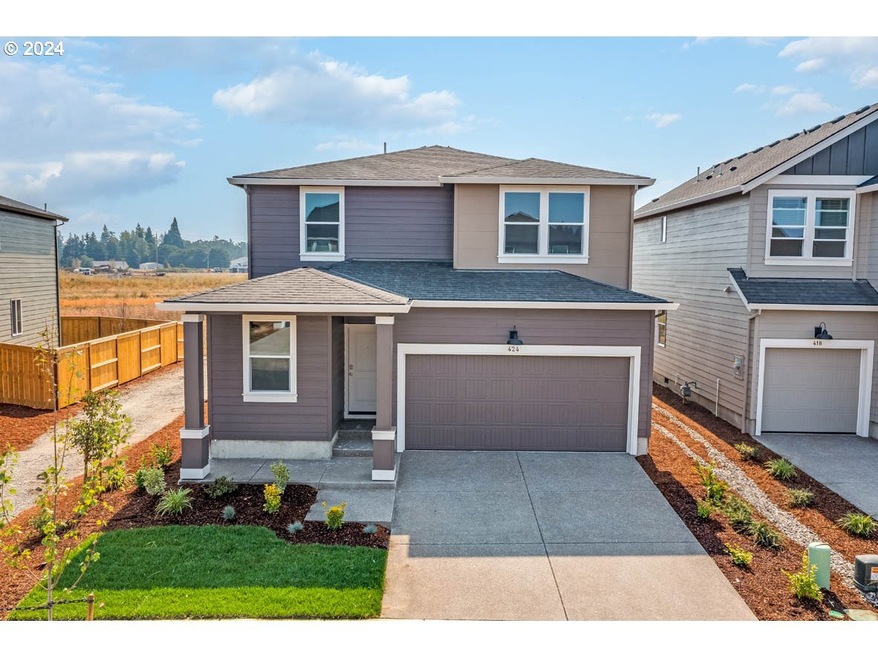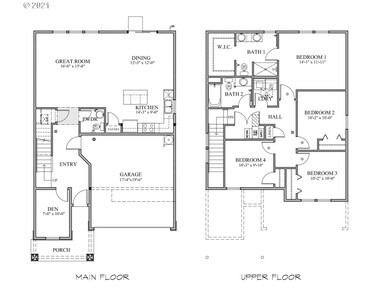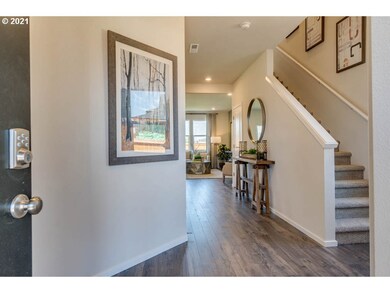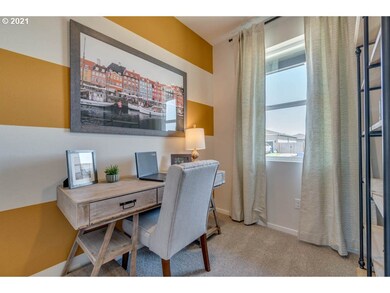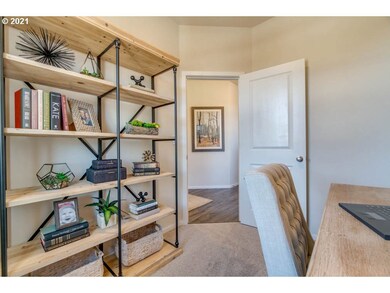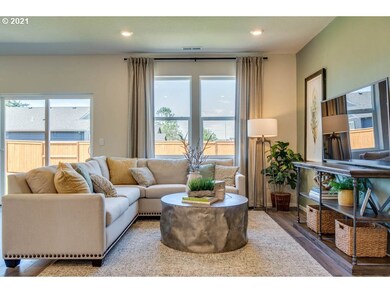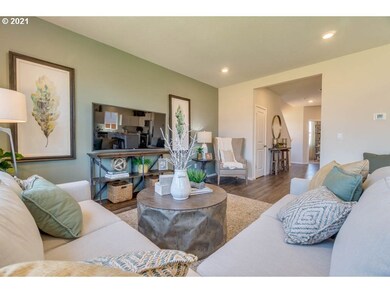
$450,000
- 3 Beds
- 2.5 Baths
- 1,681 Sq Ft
- 4854 Parsley Ave NE
- Salem, OR
Beautiful DR Horton Azalea home in Salem—MOVE IN READY! Featuring 1,680 sq. ft., 3 bedrooms, 2.5 baths, and an upstairs loft. Open-concept main floor with tall ceilings, gas fireplace, and a stunning kitchen with quartz countertops, island, shaker cabinetry, and stainless appliances. Primary suite offers walk-in closet, double vanity, and spa-like shower. Fresh landscaping, 2-car garage, and
Stephanie Peck EXP REALTY, LLC
