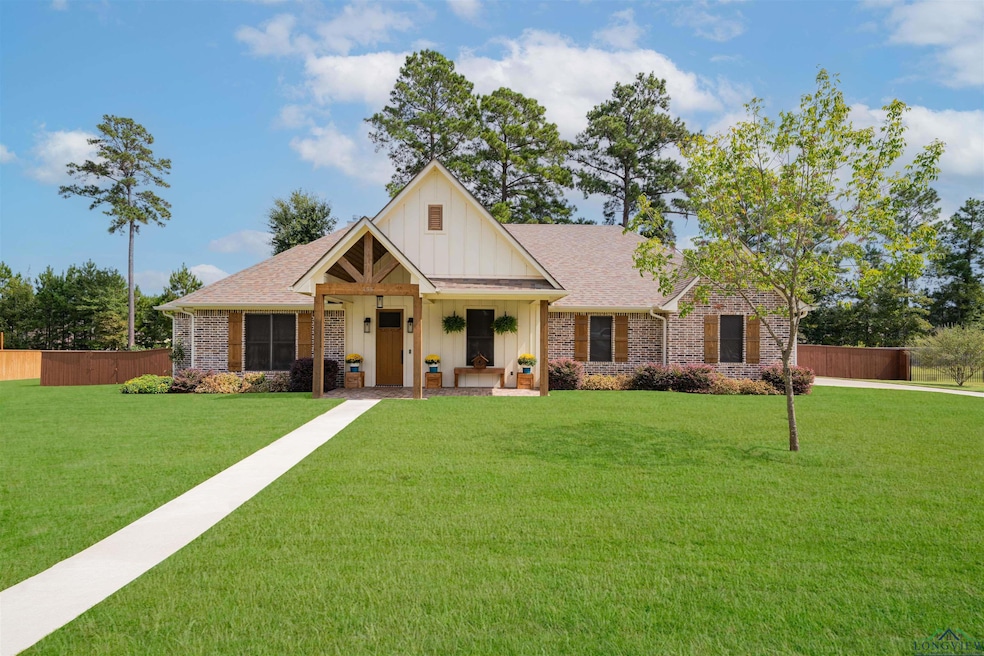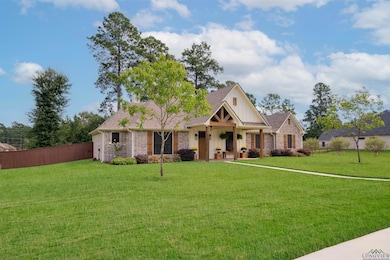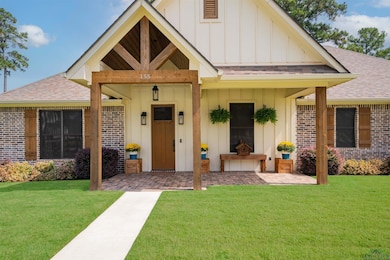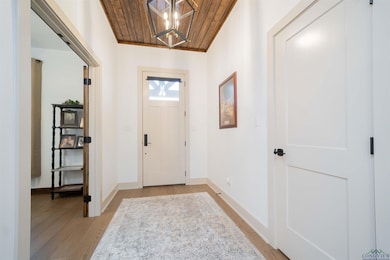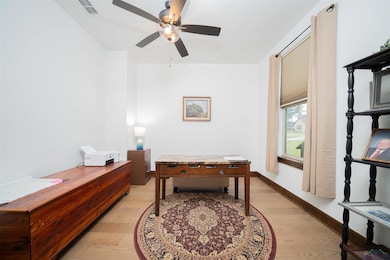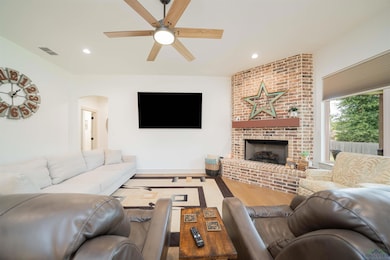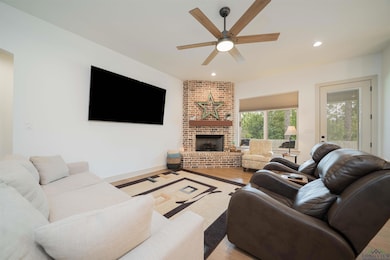155 Mallard Cove Longview, TX 75602
Estimated payment $3,490/month
Highlights
- Freestanding Bathtub
- Partially Wooded Lot
- Wood Flooring
- Hallsville Intermediate School Rated A-
- Traditional Architecture
- Breakfast Area or Nook
About This Home
Discover elegance and comfort in this stunning custom home located in Hallsville’s exclusive gated Mallard Cove subdivision. Featuring 3 bedrooms, 2.5 baths, and a private office, this home is thoughtfully designed with style and functionality in mind. Step through the entryway and admire the custom ceiling treatments that set the tone for the craftsmanship throughout. The open-concept living area flows seamlessly into a gourmet kitchen and breakfast nook, perfect for entertaining or family gatherings. Enjoy custom cabinetry, quartz countertops, and stainless steel appliances that add both warmth and sophistication. Sleek designer colors, real hardwood floors, and quality finishes give this home a true WOW factor. The primary suite offers a relaxing retreat with an en suite bath featuring a walk-in shower, freestanding tub, and direct access to the laundry room through the master closet. The guest bedrooms are generously sized, each with walk-in closets, and share a beautifully designed Jack and Jill bath. Bathroom cabinetry is upgraded to white oak with a natural stain for a modern yet timeless look. A convenient half bath serves guests, and the spacious covered patio overlooks a fully fenced backyard, perfect for outdoor enjoyment. This home truly has it all — custom design, quality craftsmanship, and a prime location in one of Hallsville’s premier gated communities. A must-see!
Listing Agent
Texas Real Estate Executives - Longview License #0647589 Listed on: 11/05/2025

Home Details
Home Type
- Single Family
Year Built
- Built in 2023
Lot Details
- Lot Dimensions are 148 x 160
- Wood Fence
- Landscaped
- Level Lot
- Sprinkler System
- Partially Wooded Lot
HOA Fees
- $42 Monthly HOA Fees
Home Design
- Traditional Architecture
- Brick Exterior Construction
- Slab Foundation
- Composition Roof
Interior Spaces
- 2,208 Sq Ft Home
- 1-Story Property
- Ceiling Fan
- Gas Log Fireplace
- Thermal Windows
- Shades
- Family Room
- Living Room with Fireplace
- Combination Kitchen and Dining Room
- Utility Room
Kitchen
- Breakfast Area or Nook
- Breakfast Bar
- Electric Oven or Range
- Gas Cooktop
- Microwave
- Dishwasher
- Disposal
Flooring
- Wood
- Carpet
- Ceramic Tile
Bedrooms and Bathrooms
- 3 Bedrooms
- Split Bedroom Floorplan
- Walk-In Closet
- Private Water Closet
- Freestanding Bathtub
- Bathtub with Shower
Laundry
- Laundry Room
- Electric Dryer
Home Security
- Security Lights
- Fire and Smoke Detector
Parking
- 2 Car Garage
- Side or Rear Entrance to Parking
- Side Facing Garage
- Garage Door Opener
Utilities
- Central Heating and Cooling System
- Programmable Thermostat
- Gas Available
- Tankless Water Heater
- Gas Water Heater
- Aerobic Septic System
- High Speed Internet
- Cable TV Available
Community Details
- Mallard Cove Subdivision
Listing and Financial Details
- Assessor Parcel Number R010099015
Map
Home Values in the Area
Average Home Value in this Area
Property History
| Date | Event | Price | List to Sale | Price per Sq Ft |
|---|---|---|---|---|
| 11/05/2025 11/05/25 | For Sale | $549,900 | -- | $249 / Sq Ft |
Source: Longview Area Association of REALTORS®
MLS Number: 20257573
- 160 Mallard Cove
- 190 Kayla Ln
- 155 Kayla Ln
- 145 Waterfowl Ln
- 110 Kayla Ln
- 155 Waterfowl Ln
- 170 Waterfowl Ln
- 5026 Country Club Rd E
- 190 Thorn Briar Trail
- TBD Briar Ridge Trail Unit Lot 1, Blk 3
- 135 Winners Cir
- 4300 Willow Bend
- 186 Circle Club Ln
- 237 Circle Club Ln
- 2672 Lansing Switch Rd
- 15229 Farm To Market 968 W
- 6248 Whitehurst Dr
- tbd Farm To Market 968 W
- 6180 Emily Ln
- 115 Towering Oaks Ln
- 5927 E Highway 80
- 3401 E Marshall Ave
- 12443 Farm To Market 968 W
- 2824 E Hwy 80
- 1144 Mission Creek Dr Unit Mission Creek
- 3109 Mesa Dr
- 3013 Mesa Dr Unit Mission Creek
- 2114 E Marshall Ave Unit 209
- 402 Willow St
- 200 Tom Brown Pkwy
- 2006 Jane St Unit H
- 2006 Jane St Unit F
- 2006 Jane St Unit E
- 2006 Jane St Unit D
- 2006 Jane St Unit C
- 2006 Jane St Unit B
- 2006 Jane St Unit A
- 741 Ethel St
- 1501 E Whaley
- 1609 Everwood Ct
