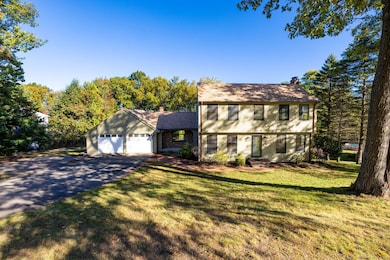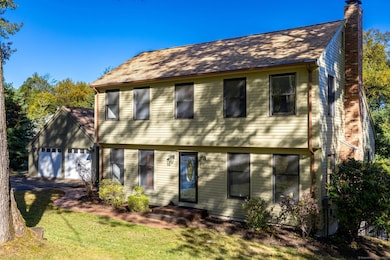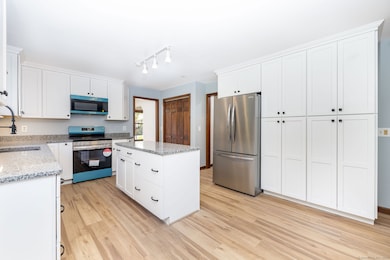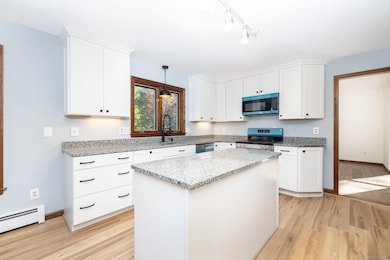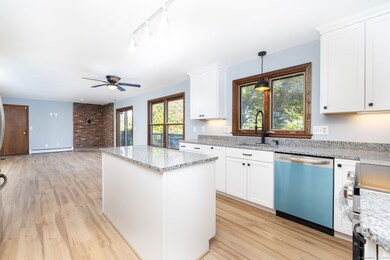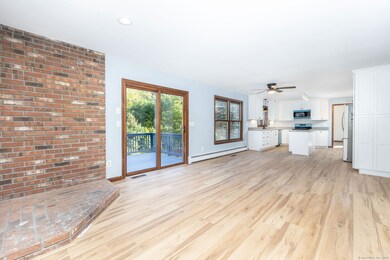155 Melinda Ln Bristol, CT 06010
South Bristol NeighborhoodEstimated payment $3,493/month
Highlights
- 0.83 Acre Lot
- Deck
- 2 Fireplaces
- Colonial Architecture
- Attic
- Porch
About This Home
This charming 5-bedroom, 3.5-bath Colonial home offers 2,420 sq ft of elegant living space, plus a 1,200+ sq ft finished lower level. The main floor features a spacious kitchen with granite countertops, a center island, custom cabinetry and stainless steel appliances, flowing into a cozy family room with space for a pellet or wood stove and sliders to a rear deck. Enjoy the large formal living room which has a wood-burning fireplace and wall-to-wall carpeting, a dining room with hardwood floors, an office or optional 5th bedroom and a convenient half bath. Upstairs, the primary bedroom suite boasts a walk-in closet and full bathroom, accompanied by three additional bedrooms with closets and carpeting, plus another full bathroom. The lower level impresses with a large family room featuring a bar and French doors to the rear yard, an office, a full bath and ample storage. Stay comfortable with central air and relax on multiple decks offering stunning city views. An oversized 2-car garage adds security, storage & convenience. Located near Indian Nature Preserve, Cedar Lake, vibrant downtown and Route 6's shopping and dining, this home blends comfort, style and accessibility in an ideal setting. Schedule today!
Listing Agent
Coldwell Banker Realty Brokerage Phone: (917) 721-1332 License #RES.0811074 Listed on: 10/10/2025

Home Details
Home Type
- Single Family
Est. Annual Taxes
- $10,412
Year Built
- Built in 1988
Lot Details
- 0.83 Acre Lot
- Sloped Lot
- Property is zoned R-25
Home Design
- Colonial Architecture
- Concrete Foundation
- Frame Construction
- Asphalt Shingled Roof
- Clap Board Siding
Interior Spaces
- 2,420 Sq Ft Home
- Ceiling Fan
- 2 Fireplaces
- Attic or Crawl Hatchway Insulated
- Laundry on main level
Kitchen
- Oven or Range
- Range Hood
- Microwave
- Dishwasher
- Disposal
Bedrooms and Bathrooms
- 5 Bedrooms
Partially Finished Basement
- Basement Fills Entire Space Under The House
- Crawl Space
Parking
- 2 Car Garage
- Parking Deck
Outdoor Features
- Deck
- Exterior Lighting
- Rain Gutters
- Porch
Schools
- South Side Elementary School
- Chippens Hill Middle School
- Bristol Central High School
Utilities
- Central Air
- Baseboard Heating
- Hot Water Heating System
- Heating System Uses Oil
- Hot Water Circulator
- Fuel Tank Located in Basement
Listing and Financial Details
- Assessor Parcel Number 483909
Map
Home Values in the Area
Average Home Value in this Area
Tax History
| Year | Tax Paid | Tax Assessment Tax Assessment Total Assessment is a certain percentage of the fair market value that is determined by local assessors to be the total taxable value of land and additions on the property. | Land | Improvement |
|---|---|---|---|---|
| 2025 | $10,412 | $308,490 | $61,670 | $246,820 |
| 2024 | $10,253 | $321,930 | $61,670 | $260,260 |
| 2023 | $9,771 | $321,930 | $61,670 | $260,260 |
| 2022 | $9,313 | $242,830 | $47,530 | $195,300 |
| 2021 | $9,313 | $242,830 | $47,530 | $195,300 |
| 2020 | $9,313 | $242,830 | $47,530 | $195,300 |
| 2019 | $9,240 | $242,830 | $47,530 | $195,300 |
| 2018 | $8,956 | $242,830 | $47,530 | $195,300 |
| 2017 | $8,520 | $236,460 | $67,970 | $168,490 |
| 2016 | $8,520 | $236,460 | $67,970 | $168,490 |
| 2015 | $8,184 | $236,460 | $67,970 | $168,490 |
| 2014 | $8,184 | $236,460 | $67,970 | $168,490 |
Property History
| Date | Event | Price | List to Sale | Price per Sq Ft | Prior Sale |
|---|---|---|---|---|---|
| 10/10/2025 10/10/25 | For Sale | $499,000 | +63.6% | $206 / Sq Ft | |
| 09/30/2016 09/30/16 | Sold | $305,000 | -3.2% | $126 / Sq Ft | View Prior Sale |
| 08/06/2016 08/06/16 | Pending | -- | -- | -- | |
| 07/01/2016 07/01/16 | For Sale | $315,000 | -- | $130 / Sq Ft |
Purchase History
| Date | Type | Sale Price | Title Company |
|---|---|---|---|
| Quit Claim Deed | -- | -- | |
| Quit Claim Deed | $330,000 | None Available | |
| Quit Claim Deed | $330,000 | None Available | |
| Commissioners Deed | $338,849 | None Available | |
| Commissioners Deed | $338,849 | None Available | |
| Quit Claim Deed | -- | None Available | |
| Quit Claim Deed | -- | None Available | |
| Warranty Deed | $305,000 | -- | |
| Warranty Deed | $289,900 | -- | |
| Warranty Deed | $215,000 | -- | |
| Warranty Deed | $305,000 | -- | |
| Warranty Deed | $289,900 | -- | |
| Warranty Deed | $215,000 | -- |
Mortgage History
| Date | Status | Loan Amount | Loan Type |
|---|---|---|---|
| Previous Owner | $299,475 | FHA |
Source: SmartMLS
MLS Number: 24131733
APN: BRIS-000007-000000-000018
- 489 Wolcott St Unit 46
- 489 Wolcott St Unit 47
- 489 Wolcott St Unit 74
- 489 Wolcott St Unit 25
- 489 Wolcott St Unit 85
- 160 Wolcott St
- 145 Greystone Ave
- 90 Pleasant View Ave
- 202 Pleasant View Ave
- 34 Edward St
- 102 East Rd
- 81 Wolcott St
- 180 Peck Ln
- 267 Hull St
- 11 Woodbine St
- 13 Edgewood St
- 71 View St
- 66 Mattatuck Rd
- 38 Porter Ct
- 52 Colony St
- 111-159 Union St
- 30 Cottage St Unit 2
- 30 Cottage St Unit 3
- 42 South St Unit 1
- 43-2 George St Unit 2nd flr
- 96 Chestnut St Unit 4
- 25 George St
- 41 Pleasant St
- 62 Briarwood Rd Unit 3
- 1 Divinity St Unit 3F
- 218 West St Unit D2
- 100 N Main St Unit 411
- 100 N Main St Unit 412
- 52 Jacobs St
- 38 Prospect St Unit 38
- 22 High St
- 285 Main St Unit 3rdFloor
- 42 Summer St Unit 4
- 301 Main St Unit 14
- 17 Brookview Cir Unit 17

