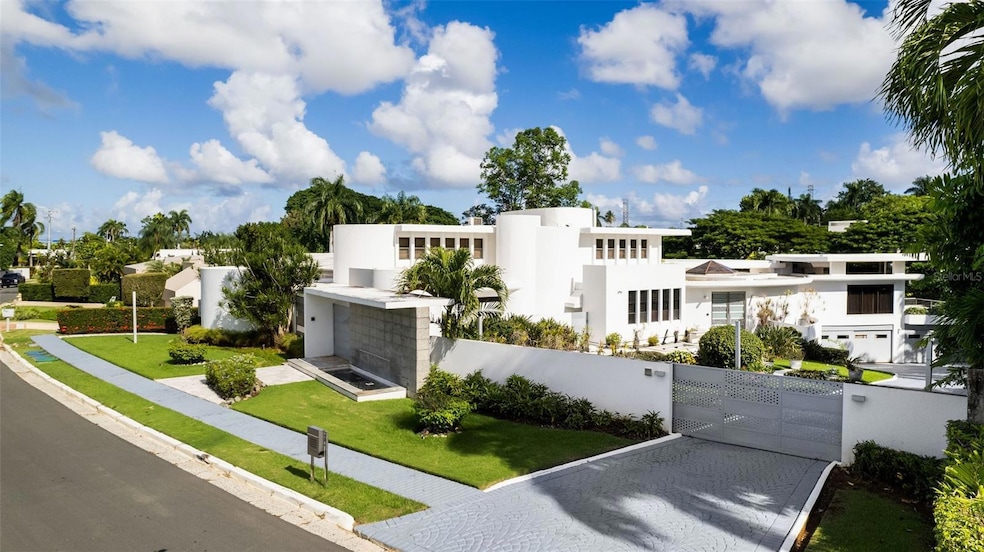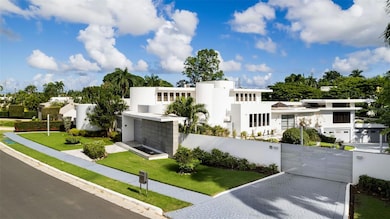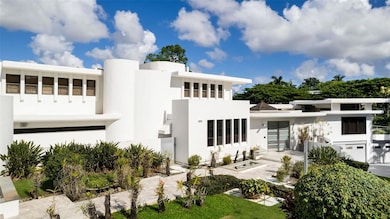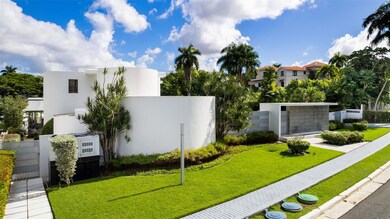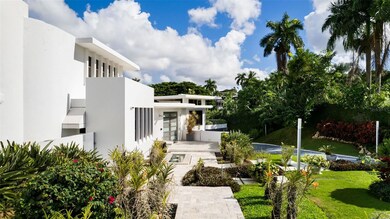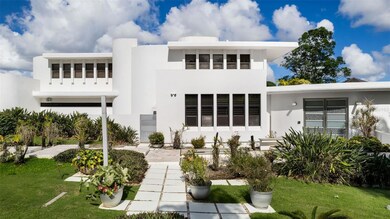155 Mimosa St San Juan, PR 00927
Estimated payment $19,728/month
Highlights
- Media Room
- Custom Home
- Open Floorplan
- Heated In Ground Pool
- Gated Community
- Clubhouse
About This Home
Listed below appraised value! Step into this one-of-a-kind artistic haven in the heart of the sought-after Santa María community. Built in the 1980s, this eclectic gem exudes charm and character, offering a unique aesthetic that stands out from the crowd. Whether you’re an artist, a visionary, or simply someone with a passion for the extraordinary, this home invites you to bring your creativity to life. Boasting 7 bedrooms, 8 full baths, and 2 half baths, this property is perfect for entertaining. It features a grand foyer, a pool, and multiple terraces that seamlessly blend indoor and outdoor living. The expansive yard offers ample space for gardening, relaxing, or hosting gatherings, while the attached garage and additional parking ensure convenience for all. Located just minutes from highway access, this home provides the rare combination of a spacious retreat in a central, accessible area. While the property is in need of remodeling, it’s brimming with potential to transform into a masterpiece that reflects your personal style. Please note: The art currently displayed in the home is not included in the sale.
Listing Agent
THE COLECTIVO GROUP LLC Brokerage Phone: 787-979-0149 License #19367 Listed on: 11/21/2024
Co-Listing Agent
THE COLECTIVO GROUP LLC Brokerage Phone: 787-979-0149 License #23208
Home Details
Home Type
- Single Family
Est. Annual Taxes
- $6,911
Year Built
- Built in 1970
Lot Details
- 0.51 Acre Lot
- West Facing Home
- Fenced
- Level Lot
- Irregular Lot
- Landscaped with Trees
- Garden
HOA Fees
- $178 Monthly HOA Fees
Parking
- 4 Car Attached Garage
- 4 Carport Spaces
- Ground Level Parking
- Rear-Facing Garage
- Garage Door Opener
- Driveway
- Secured Garage or Parking
- Guest Parking
Property Views
- Garden
- Pool
Home Design
- Custom Home
- Contemporary Architecture
- Elevated Home
- Patio Home
- Slab Foundation
- Concrete Roof
- Concrete Siding
- Concrete Perimeter Foundation
Interior Spaces
- 7,874 Sq Ft Home
- 3-Story Property
- Open Floorplan
- Wet Bar
- Built-In Features
- Bar Fridge
- Bar
- Cathedral Ceiling
- Skylights
- Awning
- Shade Shutters
- Shades
- Blinds
- Rods
- Sliding Doors
- Great Room
- Family Room
- Formal Dining Room
- Media Room
- Den
- Bonus Room
- Storage Room
- Inside Utility
- Utility Room
Kitchen
- Eat-In Kitchen
- Built-In Convection Oven
- Cooktop
- Recirculated Exhaust Fan
- Microwave
- Freezer
- Dishwasher
- Wine Refrigerator
- Stone Countertops
- Disposal
Flooring
- Marble
- Terrazzo
- Ceramic Tile
Bedrooms and Bathrooms
- 7 Bedrooms
- Primary Bedroom on Main
- En-Suite Bathroom
- Walk-In Closet
- Makeup or Vanity Space
- Shower Only
Laundry
- Laundry Room
- Dryer
- Washer
Home Security
- Security System Owned
- Security Lights
- Security Gate
- Intercom
- Hurricane or Storm Shutters
Accessible Home Design
- Accessible Full Bathroom
- Visitor Bathroom
- Accessible Kitchen
- Kitchen Appliances
- Accessible Hallway
- Accessible Closets
- Accessible Doors
Pool
- Heated In Ground Pool
- Pool Deck
- Outdoor Shower
- Outside Bathroom Access
- Pool Sweep
- Pool Lighting
Outdoor Features
- Balcony
- Deck
- Covered Patio or Porch
- Outdoor Kitchen
- Exterior Lighting
- Gazebo
- Shed
- Private Mailbox
Utilities
- Central Air
- Mini Split Air Conditioners
- No Heating
- Power Generator
- Fiber Optics Available
- Phone Available
- Cable TV Available
Listing and Financial Details
- Visit Down Payment Resource Website
- Assessor Parcel Number 086-087-014-08-000
Community Details
Overview
- Association fees include 24-Hour Guard, ground maintenance, management, recreational facilities, security
- Undare Association
- Urb. Santa Maria Subdivision
- On-Site Maintenance
- The community has rules related to deed restrictions
Amenities
- Clubhouse
Recreation
- Tennis Courts
- Recreation Facilities
- Community Playground
Security
- Security Guard
- Gated Community
Map
Home Values in the Area
Average Home Value in this Area
Property History
| Date | Event | Price | List to Sale | Price per Sq Ft |
|---|---|---|---|---|
| 11/12/2025 11/12/25 | Price Changed | $3,600,000 | -4.0% | $457 / Sq Ft |
| 09/22/2025 09/22/25 | Price Changed | $3,750,000 | -6.2% | $476 / Sq Ft |
| 07/31/2025 07/31/25 | Price Changed | $3,999,000 | -9.1% | $508 / Sq Ft |
| 05/15/2025 05/15/25 | Price Changed | $4,400,000 | -2.2% | $559 / Sq Ft |
| 02/17/2025 02/17/25 | Price Changed | $4,500,000 | -6.3% | $572 / Sq Ft |
| 11/21/2024 11/21/24 | For Sale | $4,800,000 | -- | $610 / Sq Ft |
Source: Stellar MLS
MLS Number: PR9110178
- 154 Calle Violeta
- #4 Gigi St
- 4 Calle Petunia
- 13 Mimosa
- 137 Violeta
- URB. SANTA MARIA 1906 Cll Orquidea
- 77 Orquidea
- 165 Crisantemo
- 191 Tulipan
- 1805 Camelia
- 1916 Sauco
- 51 Jazmin
- 1814 San Diego San Ignacio Dev
- 81 Limoncillo Unit 81
- 3013 Camino Alejandr Fontainebleu Plaza Unit 303
- Extensión Santa María Calle Malva #23
- 1969 Calle Nogal
- 0 Malva Unit 23 MFRPR9114237
- C5 Parque de Bucare
- 200 Alcala St. College Park Apartments Prairie Unit . B-1604
- 1721 San Edmundo Unit 1721
- 2503 Carretera 177 Unit 2503
- 62 de Diego Ave Unit 1
- 17 College Park Unit A17
- A College Park Unit 1701
- 15 Principal
- T-14 Calle McKinley
- 270 Ave San Ignacio Unit L505
- J 19 Jefferson Parkville
- 1360 Calle San Felix Unit 3
- 145 Obis
- 424 Boulevard
- H-2 1 Unit 2-H
- 385 Felisa Rincon de Gautier Unit 1401
- 241 E Winston Churchill Ave Unit E202
- 842 -Pr Cond Altomonte Unit 909
- 298 Dallas
- 17-20 Alhambra
- 2 Ave Lopategui Unit DD-3
- 03 Apto Db Unit DB
