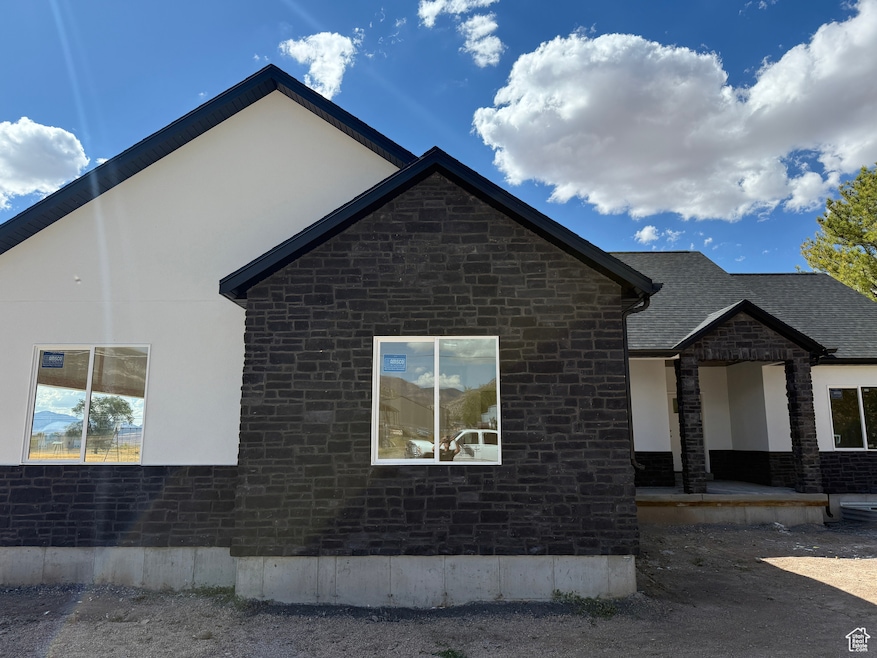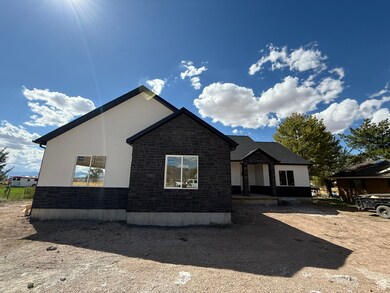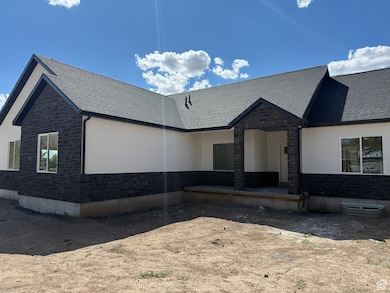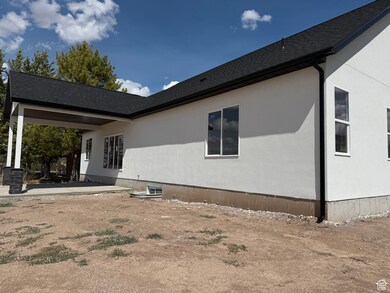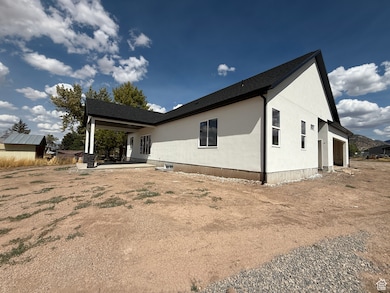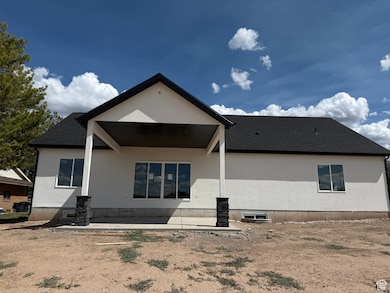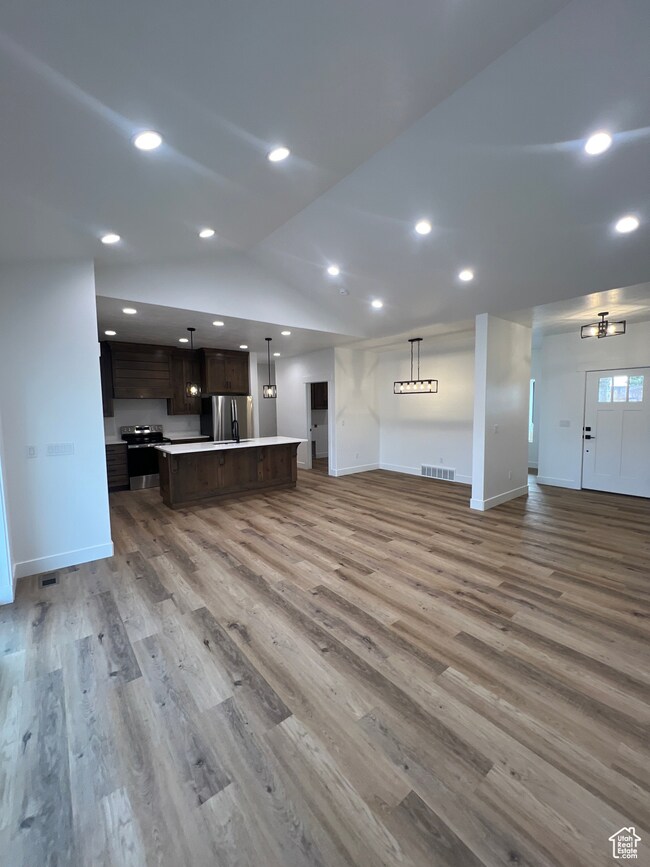155 N 100 W Levan, UT 84639
Estimated payment $3,244/month
Highlights
- Horse Property
- RV or Boat Parking
- Mountain View
- New Construction
- Pine Trees
- Vaulted Ceiling
About This Home
UNDER CONSTRUCTION, Estimated finish date end of October 2025. Welcome to the quiet streets of Levan UT! This home features 3 bedroom and a 4th room that can be used for office space or a small 4th bedroom. 2 bathroom and an open concept of living. Bring your animals and all your outdoor toys! There is plenty of room to create your dream home. Country living doesn't get better than this. Your BEST next adventure is waiting for you! Builder is General Ops Construction- The craftmanship and quality of this home will be unwavering. **Pictures are from a previous home with the same layout, but not exactly how this new one will be built. The plans are in the pictures** Seller's agent is related to the seller/builder.
Listing Agent
Kylee Childs
The Agency Salt Lake City (Nephi) License #13611523 Listed on: 10/03/2025
Home Details
Home Type
- Single Family
Est. Annual Taxes
- $2,500
Year Built
- Built in 2025 | New Construction
Lot Details
- 0.53 Acre Lot
- Pine Trees
- Property is zoned Single-Family
Parking
- 2 Car Attached Garage
- RV or Boat Parking
Home Design
- Asphalt
Interior Spaces
- 3,522 Sq Ft Home
- 2-Story Property
- Vaulted Ceiling
- Ceiling Fan
- Double Pane Windows
- Sliding Doors
- Den
- Carpet
- Mountain Views
- Basement Fills Entire Space Under The House
Kitchen
- Built-In Range
- Range Hood
- Portable Dishwasher
- Disposal
- Instant Hot Water
Bedrooms and Bathrooms
- 3 Main Level Bedrooms
- Walk-In Closet
Outdoor Features
- Horse Property
- Covered Patio or Porch
Schools
- Red Cliffs Elementary School
- Juab Middle School
- Juab High School
Utilities
- Central Heating and Cooling System
- Natural Gas Connected
- Septic Tank
Community Details
- No Home Owners Association
Listing and Financial Details
- Exclusions: Dryer, Microwave, Washer
- Assessor Parcel Number XA00-1133-11
Map
Home Values in the Area
Average Home Value in this Area
Tax History
| Year | Tax Paid | Tax Assessment Tax Assessment Total Assessment is a certain percentage of the fair market value that is determined by local assessors to be the total taxable value of land and additions on the property. | Land | Improvement |
|---|---|---|---|---|
| 2024 | $724 | $73,458 | $73,458 | $0 |
| 2023 | $636 | $60,849 | $60,849 | $0 |
| 2022 | $498 | $47,859 | $47,859 | $0 |
| 2021 | $528 | $44,441 | $44,441 | $0 |
| 2020 | $496 | $41,022 | $41,022 | $0 |
| 2019 | $525 | $38,700 | $38,700 | $0 |
| 2018 | $538 | $38,700 | $38,700 | $0 |
| 2017 | $518 | $38,700 | $38,700 | $0 |
| 2016 | $503 | $37,800 | $0 | $0 |
| 2013 | $437 | $31,500 | $31,500 | $0 |
Property History
| Date | Event | Price | List to Sale | Price per Sq Ft |
|---|---|---|---|---|
| 10/03/2025 10/03/25 | For Sale | $575,000 | -- | $163 / Sq Ft |
Source: UtahRealEstate.com
MLS Number: 2115490
APN: XA00-1133-11
- 2851 Utah 78 Unit 1
- 220 W 100 Rd N Unit 6
- 19 N Main St
- 3262 W Crooked Ln
- 3110 W Crooked Ln
- 3186 W Crooked Ln
- 3338 W Crooked Ln
- 3300 W Crooked Ln
- 3222 W Crooked Ln
- 3148 W Crooked Ln
- 9420 W Lakeside Cir S Unit 21
- 9390 W Lakeside Cir S Unit 19
- 9375 W Lakeside Cir S Unit 17
- 13119 S Ward Beach Rd
- 9410 W Lakeside Cir S Unit 20
- 9368 W Lakeside Cir S Unit 18
- 9373 W Lakeside Cir S Unit 16
- 182 S 1410 W Unit 1
- 1097 N 580 E
- 216 W 815 N Unit 23
