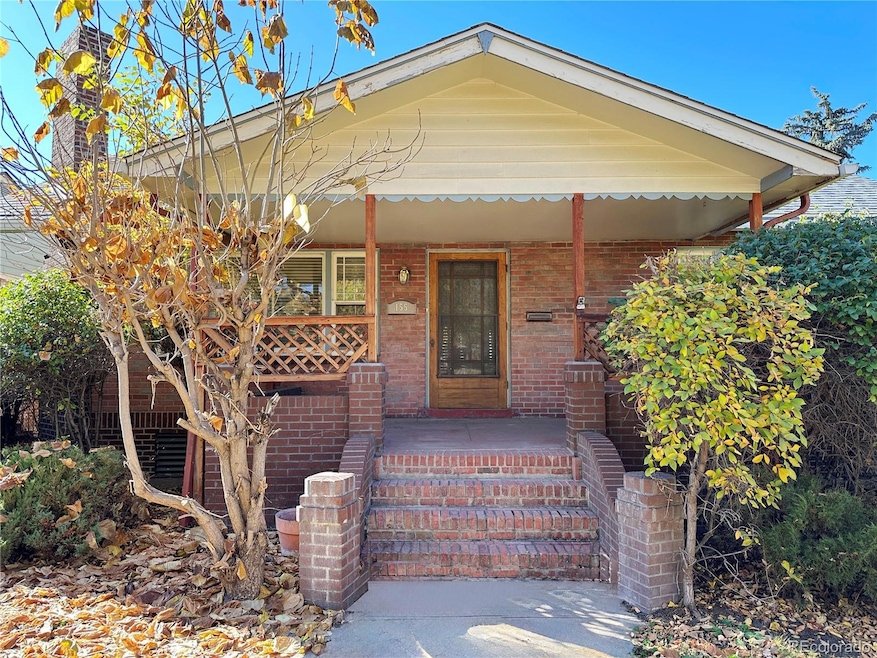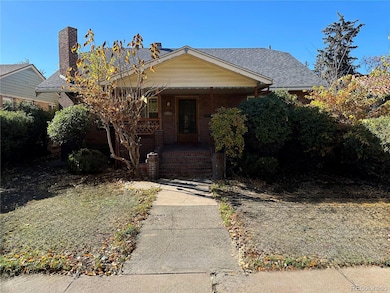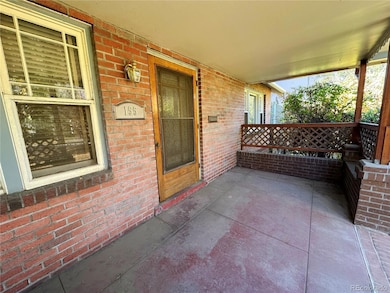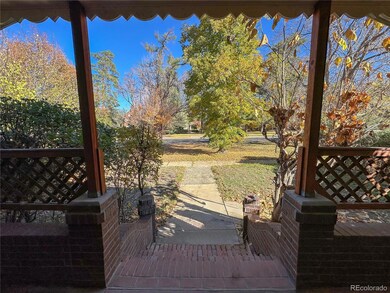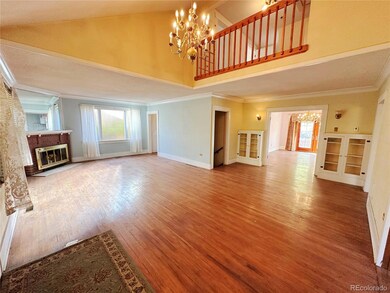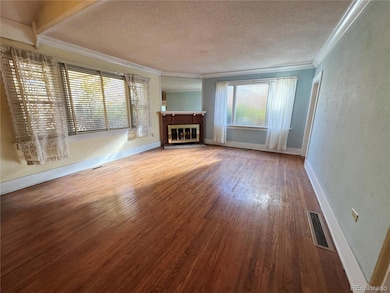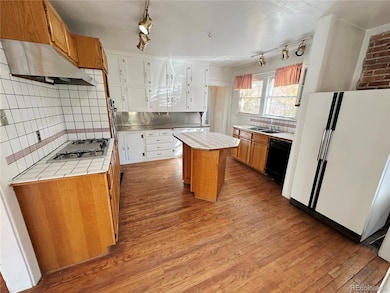155 N Downing St Denver, CO 80218
Alamo Placita NeighborhoodEstimated payment $5,412/month
Highlights
- Primary Bedroom Suite
- Deck
- Living Room with Fireplace
- Morey Middle School Rated A-
- Property is near public transit
- 3-minute walk to Alamo Placita Park
About This Home
Fantastic Denver Location – Rare Opportunity! Prime spot in the heart of Denver with quick access to Downtown and Cherry Creek. This charming home offers over 2,100 above-grade square feet, five bedrooms, spacious living areas, and a full basement—presenting endless possibilities. This home is awaiting your personal touches and vision. Ideal for an owner’s creative updates or an investor seeking to craft a masterpiece. Unbeatable location near Denver Country Club, Cherry Creek Trail, Washington Park, Cheesman Park, shops, restaurants, and everything Denver has to offer! NOTE: Information sourced from Assessor Data. Denver Assessor data is incomplete. All information is deemed reliable but not guaranteed. Buyer and buyer’s agent to verify all information.
Listing Agent
Executor's Real Estate, LLC Brokerage Phone: 303-973-3789 License #040007353 Listed on: 11/07/2025
Home Details
Home Type
- Single Family
Est. Annual Taxes
- $4,877
Year Built
- Built in 1925
Lot Details
- 6,534 Sq Ft Lot
- East Facing Home
- Property is Fully Fenced
- Landscaped
- Level Lot
- Private Yard
- Property is zoned U-SU-C
Parking
- 2 Car Garage
- Exterior Access Door
Home Design
- Bungalow
- Brick Exterior Construction
- Composition Roof
- Concrete Perimeter Foundation
Interior Spaces
- 2-Story Property
- High Ceiling
- Ceiling Fan
- Entrance Foyer
- Living Room with Fireplace
- 2 Fireplaces
- Dining Room
- Loft
- Wood Flooring
Kitchen
- Oven
- Cooktop with Range Hood
- Dishwasher
- Kitchen Island
- Disposal
Bedrooms and Bathrooms
- Primary Bedroom Suite
- En-Suite Bathroom
- Walk-In Closet
- 3 Full Bathrooms
Basement
- Basement Fills Entire Space Under The House
- Fireplace in Basement
- 1 Bedroom in Basement
Outdoor Features
- Deck
- Covered Patio or Porch
- Rain Gutters
Location
- Property is near public transit
Schools
- Dora Moore Elementary School
- Morey Middle School
- East High School
Utilities
- Forced Air Heating and Cooling System
- Heating System Uses Natural Gas
Community Details
- No Home Owners Association
- Arlington Park Subdivision
Listing and Financial Details
- Property held in a trust
- Assessor Parcel Number 5112-18-005
Map
Home Values in the Area
Average Home Value in this Area
Tax History
| Year | Tax Paid | Tax Assessment Tax Assessment Total Assessment is a certain percentage of the fair market value that is determined by local assessors to be the total taxable value of land and additions on the property. | Land | Improvement |
|---|---|---|---|---|
| 2024 | $4,877 | $61,580 | $17,970 | $43,610 |
| 2023 | $4,252 | $61,580 | $17,970 | $43,610 |
| 2022 | $4,007 | $57,340 | $22,460 | $34,880 |
| 2021 | $3,868 | $58,990 | $23,110 | $35,880 |
| 2020 | $3,064 | $48,440 | $21,010 | $27,430 |
| 2019 | $2,978 | $48,440 | $21,010 | $27,430 |
| 2018 | $2,958 | $45,440 | $19,040 | $26,400 |
| 2017 | $2,950 | $45,440 | $19,040 | $26,400 |
| 2016 | $2,789 | $42,160 | $19,876 | $22,284 |
| 2015 | $2,672 | $42,160 | $19,876 | $22,284 |
| 2014 | $2,579 | $39,010 | $13,325 | $25,685 |
Property History
| Date | Event | Price | List to Sale | Price per Sq Ft | Prior Sale |
|---|---|---|---|---|---|
| 11/07/2025 11/07/25 | For Sale | $949,900 | +1.9% | $349 / Sq Ft | |
| 02/23/2023 02/23/23 | Sold | $932,500 | -4.7% | $343 / Sq Ft | View Prior Sale |
| 01/23/2023 01/23/23 | Pending | -- | -- | -- | |
| 01/06/2023 01/06/23 | For Sale | $979,000 | -- | $360 / Sq Ft |
Purchase History
| Date | Type | Sale Price | Title Company |
|---|---|---|---|
| Sheriffs Deed | $1,543,233 | None Listed On Document | |
| Special Warranty Deed | $1,579,000 | Land Title | |
| Deed | -- | Land Title | |
| Interfamily Deed Transfer | -- | None Available | |
| Interfamily Deed Transfer | -- | None Available | |
| Quit Claim Deed | -- | None Available |
Mortgage History
| Date | Status | Loan Amount | Loan Type |
|---|---|---|---|
| Previous Owner | $1,852,750 | Construction |
Source: REcolorado®
MLS Number: 2501892
APN: 5112-18-005
- 25 N Downing St Unit 1-502
- 199 Lafayette St
- 33 N Corona St Unit 404
- 350 N Marion St
- 45 N Ogden St Unit 201
- 10 N Ogden St Unit 5
- 1038 E 4th Ave
- 36 N Emerson St Unit 203
- 1002 E 4th Ave
- 733 E 2nd Ave Unit 307
- 367 N Clarkson St
- 816 E 4th Ave
- 35 S Ogden St
- 486 N Corona St
- 424 N Clarkson St
- 415 N Clarkson St
- 130 N Pearl St Unit 1606
- 395 N Franklin St
- 715 E 4th Ave
- 440 N Clarkson St
- 45 N Ogden St Unit 302
- 45 N Ogden St Unit 204
- 75 N Emerson St Unit 103
- 1101 E Bayaud Ave
- 727 E 1st Ave
- 721 E 2nd Ave
- 468 Corona St
- 65 N Clarkson St
- 41 S Ogden St
- 19 S Emerson St
- 23 N Clarkson St Unit 6
- 23 N Clarkson St
- 99 S Downing St
- 1001 E Bayaud Ave
- 93 N Washington St
- 255 N Washington St
- 58 S Emerson St
- 200 Pearl St Unit 403
- 200 N Pearl St Unit 402
- 200 N Pearl St Unit 107
