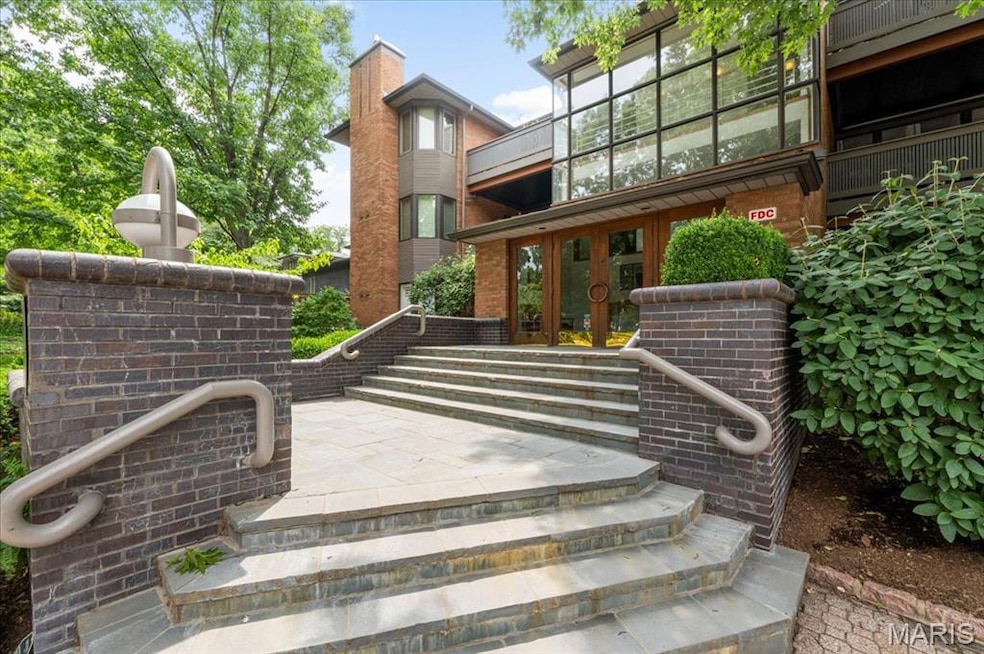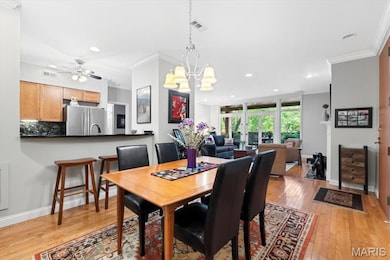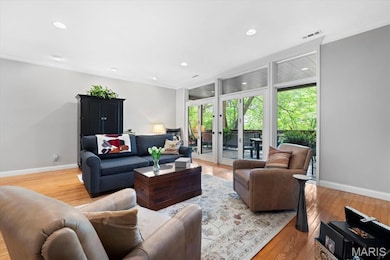155 N Hanley Rd Unit 207 Saint Louis, MO 63105
Estimated payment $2,653/month
Highlights
- Building Security
- Wood Flooring
- Granite Countertops
- Contemporary Architecture
- Corner Lot
- 5-minute walk to Taylor Park
About This Home
The Oaks in Olde Towne is a low density building which make for more ease and pure comfort living.
Experience an expansive great room with gas fireplace, opening onto an oversize and covered deck.
The dining area leads from the living room that perfectly complements the wonderful custom crafted JennAir kitchen.
The bath incorporates a step in shower and tub with the same attractive finishes.
Dressing room provides abundant closets & storage cabinetry.
The bedroom offers an open breezy layout which also leads onto the deck.
Enjoy the privacy that backs to Linden Avenue and sunsets.
Just a five minute walk to the Downtown Clayton business, boutique shopping and dining district.
Nestled at the doorstep to Old Town Clayton, it's turnkey and one of twenty one units.
Surrounded by lush greenspace, #207 's private 20 x 12 deck with floor to ceiling glass lives like a treehouse. A truly magical retreat, perfect for breakfast or entertaining while communing with nature.
Both inside and out, the building is an architectural gem with lobby, security entry access, elevator and heated garage.
This one is move -in ready.
A one year Choice Plus Condominium Protection Plan Warranty included.
Contact your Realtor for additional supplements posted on MARIS/MLS or view them at the condo.
Property Details
Home Type
- Condominium
Est. Annual Taxes
- $4,084
Year Built
- Built in 1987 | Remodeled
Lot Details
- Partially Fenced Property
- Private Yard
- Garden
- Back Yard
HOA Fees
- $449 Monthly HOA Fees
Parking
- 1 Car Garage
- Basement Garage
- Heated Garage
- Side Facing Garage
- Garage Door Opener
- Circular Driveway
- Assigned Parking
Home Design
- Contemporary Architecture
- Brick Exterior Construction
Interior Spaces
- 1,038 Sq Ft Home
- 1-Story Property
- Built-In Features
- Gas Log Fireplace
- Fireplace Features Masonry
- Living Room with Fireplace
- Dining Room
- Wood Flooring
- Intercom
Kitchen
- Oven
- Electric Range
- Microwave
- Dishwasher
- Stainless Steel Appliances
- Granite Countertops
- Disposal
Bedrooms and Bathrooms
- 1 Bedroom
- 1 Full Bathroom
Laundry
- Laundry in unit
- Dryer
- Washer
Basement
- Walk-Out Basement
- Exterior Basement Entry
Outdoor Features
- Outdoor Storage
Schools
- Flynn Park Elem. Elementary School
- Brittany Woods Middle School
- University City Sr. High School
Utilities
- Forced Air Heating and Cooling System
- Electric Water Heater
- High Speed Internet
- Cable TV Available
Listing and Financial Details
- Assessor Parcel Number 18K-34-1698
Community Details
Overview
- Association fees include insurance, janitorial service, ground maintenance, maintenance parking/roads, repairs, common area maintenance, exterior maintenance, management, pest control, roof, sewer, snow removal, trash, water
- 21 Units
- 155 North Hanley Condominium Association
- On-Site Maintenance
- Community Parking
Amenities
- Common Area
- Elevator
- Lobby
- Bike Room
Security
- Building Security
- Building Fire Alarm
Map
Home Values in the Area
Average Home Value in this Area
Tax History
| Year | Tax Paid | Tax Assessment Tax Assessment Total Assessment is a certain percentage of the fair market value that is determined by local assessors to be the total taxable value of land and additions on the property. | Land | Improvement |
|---|---|---|---|---|
| 2024 | $4,084 | $58,480 | $8,680 | $49,800 |
| 2023 | $4,084 | $58,480 | $8,680 | $49,800 |
| 2022 | $3,769 | $50,390 | $13,810 | $36,580 |
| 2021 | $3,730 | $50,390 | $13,810 | $36,580 |
| 2020 | $3,945 | $51,970 | $16,760 | $35,210 |
| 2019 | $3,946 | $51,970 | $16,760 | $35,210 |
| 2018 | $3,378 | $41,150 | $9,460 | $31,690 |
| 2017 | $3,385 | $41,150 | $9,460 | $31,690 |
| 2016 | $3,383 | $39,370 | $8,680 | $30,690 |
| 2015 | $3,362 | $39,370 | $8,680 | $30,690 |
| 2014 | $3,294 | $37,920 | $5,640 | $32,280 |
Property History
| Date | Event | Price | Change | Sq Ft Price |
|---|---|---|---|---|
| 09/15/2025 09/15/25 | Pending | -- | -- | -- |
| 08/20/2025 08/20/25 | For Sale | $349,900 | 0.0% | $337 / Sq Ft |
| 08/12/2025 08/12/25 | Pending | -- | -- | -- |
| 06/19/2025 06/19/25 | Price Changed | $349,900 | -4.1% | $337 / Sq Ft |
| 06/13/2025 06/13/25 | For Sale | $365,000 | -- | $352 / Sq Ft |
Purchase History
| Date | Type | Sale Price | Title Company |
|---|---|---|---|
| Interfamily Deed Transfer | -- | None Available | |
| Warranty Deed | $210,000 | None Available |
Mortgage History
| Date | Status | Loan Amount | Loan Type |
|---|---|---|---|
| Open | $100,000 | New Conventional | |
| Open | $164,800 | Unknown | |
| Closed | $168,000 | Purchase Money Mortgage |
Source: MARIS MLS
MLS Number: MIS25039537
APN: 18K-34-1698
- 155 N Hanley Rd Unit 305
- 415 N Hanley Rd
- 146 N Bemiston Ave
- 7788 Pershing Ave
- 7642 Westmoreland Ave
- 224 N Bemiston Ave
- 127 N Bemiston Ave Unit 127
- 7530 Maryland Ave
- 500 N and Rd S Unit 103
- 520 N and Rd S Unit 105
- 7358 Pershing Ave
- 8025 Maryland Ave Unit 10E
- 8025 Maryland Ave Unit 7E
- 8025 Maryland Ave Unit 8H
- 155 Carondelet Plaza Unit 600
- 132 N Brentwood Blvd
- 540 N and Rd S Unit 205
- 312 N Brentwood Blvd Unit 10
- 545 N and Rd S Unit D
- 7484 Gannon Ave







