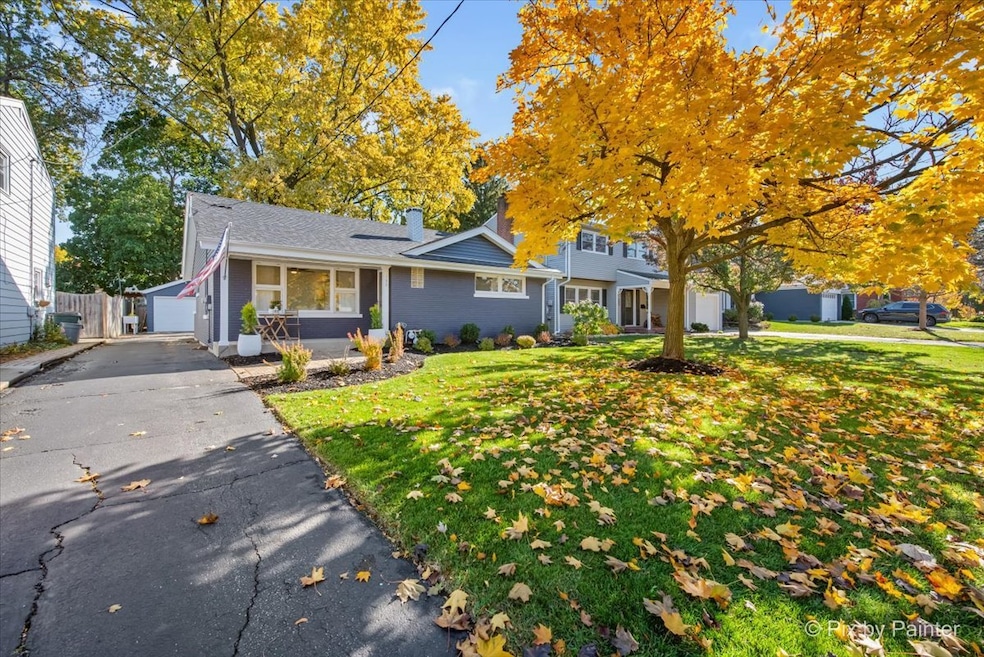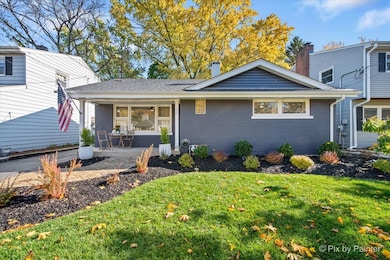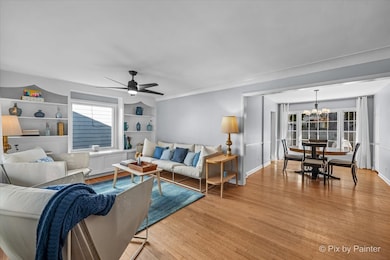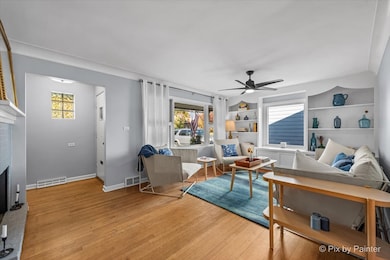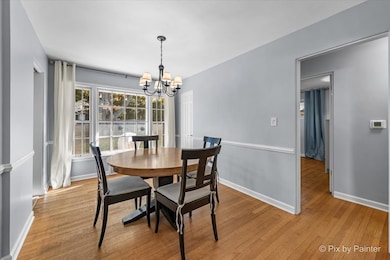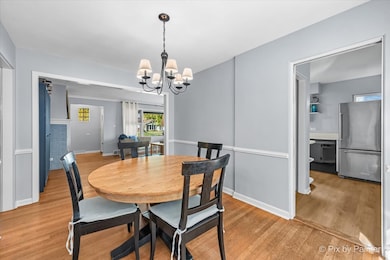
155 N Park Blvd Glen Ellyn, IL 60137
Estimated payment $2,638/month
Highlights
- Mature Trees
- Property is near a park
- Wood Flooring
- Benjamin Franklin Elementary School Rated A-
- Ranch Style House
- Home Office
About This Home
Honey, stop the car! This adorable ranch cutie is calling your name! Nestled in the heart of the quaint Village of Glen Ellyn, this charming 2-bedroom, 2-bath home is a must-see gem in a highly sought-after community. Step inside to discover hardwood floors throughout the main level and an abundance of natural light streaming through large picture windows in both the front and back of the home. The inviting living room features built-ins and a cozy wood-burning fireplace-perfect for relaxing evenings or entertaining guests. Recent updates include the addition of Central Air and New Furnace 2024, a new tear-off roof 2024 house and garage, New siding 2024 house and garage, Main floor of the house has new paint, light fixtures. Kitchen was updated with new Quartz Countertops, Luxury Laminate flooring, and hardware all within the last 6 months. Main level bath was refreshed with the addition of a 2nd sink, new quartz countertops, mirrors and lighting. The finished basement offers valuable additional living space with a recreation room( Lux laminate 2025), family room and a flex room for an office, craft room, etc + full bath complete with a walk-in shower. This home has amazing storage space too. Located just moments from downtown shops and restaurants, + the Metra station to make your commute easier, this delightful home offers the perfect blend of small-town charm and modern convenience. Unlike typical neighborhoods, Glen Ellyn provides a unique village atmosphere you'll fall in love with. Don't miss this opportunity to own a piece of Glen Ellyn charm! Showings will start Friday, Nov 14 at 5 pm.
Listing Agent
Berkshire Hathaway HomeServices Starck Real Estate Brokerage Email: clientcare@starckre.com License #475165139 Listed on: 11/05/2025

Home Details
Home Type
- Single Family
Est. Annual Taxes
- $6,389
Year Built
- Built in 1953
Lot Details
- 6,534 Sq Ft Lot
- Lot Dimensions are 49x135
- Partially Fenced Property
- Wood Fence
- Paved or Partially Paved Lot
- Mature Trees
Parking
- 1.5 Car Garage
- Driveway
- Parking Included in Price
Home Design
- Ranch Style House
- Brick Exterior Construction
- Asphalt Roof
- Concrete Perimeter Foundation
Interior Spaces
- 1,096 Sq Ft Home
- Built-In Features
- Ceiling Fan
- Wood Burning Fireplace
- Window Screens
- Pocket Doors
- Panel Doors
- Entrance Foyer
- Family Room
- Living Room with Fireplace
- Formal Dining Room
- Home Office
- Storage Room
- Home Gym
- Storm Doors
Kitchen
- Range
- Dishwasher
Flooring
- Wood
- Carpet
- Laminate
Bedrooms and Bathrooms
- 2 Bedrooms
- 2 Potential Bedrooms
- Bathroom on Main Level
- 2 Full Bathrooms
- Dual Sinks
- No Tub in Bathroom
Laundry
- Laundry Room
- Dryer
- Washer
- Sink Near Laundry
Basement
- Partial Basement
- Finished Basement Bathroom
Schools
- Ben Franklin Elementary School
- Hadley Junior High School
- Glenbard West High School
Utilities
- Forced Air Heating and Cooling System
- Heating System Uses Natural Gas
Additional Features
- Patio
- Property is near a park
Listing and Financial Details
- Homeowner Tax Exemptions
Map
Home Values in the Area
Average Home Value in this Area
Tax History
| Year | Tax Paid | Tax Assessment Tax Assessment Total Assessment is a certain percentage of the fair market value that is determined by local assessors to be the total taxable value of land and additions on the property. | Land | Improvement |
|---|---|---|---|---|
| 2024 | $6,389 | $97,428 | $29,626 | $67,802 |
| 2023 | $7,770 | $112,370 | $27,270 | $85,100 |
| 2022 | $7,502 | $106,200 | $25,770 | $80,430 |
| 2021 | $7,212 | $103,680 | $25,160 | $78,520 |
| 2020 | $7,068 | $102,720 | $24,930 | $77,790 |
| 2019 | $6,906 | $100,010 | $24,270 | $75,740 |
| 2018 | $7,084 | $101,670 | $30,510 | $71,160 |
| 2017 | $6,972 | $97,910 | $29,380 | $68,530 |
| 2016 | $7,059 | $94,000 | $28,210 | $65,790 |
| 2015 | $7,033 | $89,670 | $26,910 | $62,760 |
| 2014 | $7,271 | $89,360 | $48,910 | $40,450 |
| 2013 | $7,079 | $89,630 | $49,060 | $40,570 |
Property History
| Date | Event | Price | List to Sale | Price per Sq Ft | Prior Sale |
|---|---|---|---|---|---|
| 11/17/2025 11/17/25 | Pending | -- | -- | -- | |
| 11/13/2025 11/13/25 | For Sale | $400,000 | +41.6% | $365 / Sq Ft | |
| 04/20/2023 04/20/23 | Sold | $282,500 | +2.8% | $258 / Sq Ft | View Prior Sale |
| 03/29/2023 03/29/23 | Pending | -- | -- | -- | |
| 03/23/2023 03/23/23 | Price Changed | $274,900 | 0.0% | $251 / Sq Ft | |
| 03/23/2023 03/23/23 | For Sale | $274,900 | -4.2% | $251 / Sq Ft | |
| 03/14/2023 03/14/23 | Pending | -- | -- | -- | |
| 03/11/2023 03/11/23 | Price Changed | $287,000 | 0.0% | $262 / Sq Ft | |
| 03/11/2023 03/11/23 | For Sale | $287,000 | -4.3% | $262 / Sq Ft | |
| 03/11/2023 03/11/23 | Price Changed | $299,900 | 0.0% | $274 / Sq Ft | |
| 03/01/2023 03/01/23 | Pending | -- | -- | -- | |
| 02/24/2023 02/24/23 | For Sale | $299,900 | -- | $274 / Sq Ft |
Purchase History
| Date | Type | Sale Price | Title Company |
|---|---|---|---|
| Warranty Deed | $282,500 | First American Title | |
| Quit Claim Deed | -- | -- |
Mortgage History
| Date | Status | Loan Amount | Loan Type |
|---|---|---|---|
| Open | $254,250 | New Conventional |
About the Listing Agent

Since 2015, April has been helping families throughout DuPage County navigate their real estate journeys with confidence and care. What sets her apart isn't just her deep knowledge of the local market—it's her genuine commitment to providing personalized service that's tailored to each client's unique needs and timeline.
April brings a wealth of hands-on experience to every transaction, whether she's helping first-time buyers find their dream home or guiding sellers to maximize their
April's Other Listings
Source: Midwest Real Estate Data (MRED)
MLS Number: 12511859
APN: 05-14-402-003
- 153 N Park Blvd
- 707 Revere Rd
- 211 Crest Rd
- 84 N Parkside Ave
- 606 Lakeview Terrace
- 119 N Main St
- 734 Highview Ave
- 119 Tanglewood Dr
- 725 Kingsbrook Glen
- 360 N Main St
- 55 S Main St
- 63 S Main St
- 580 Hillside Ave
- 789 Hill Ave
- 153 Grove Ave
- 121 S Parkside Ave
- 388 Hill Ave
- 445 N Park Blvd Unit 3F
- 953 Oxford Rd
- 441 N Park Blvd Unit 2J
