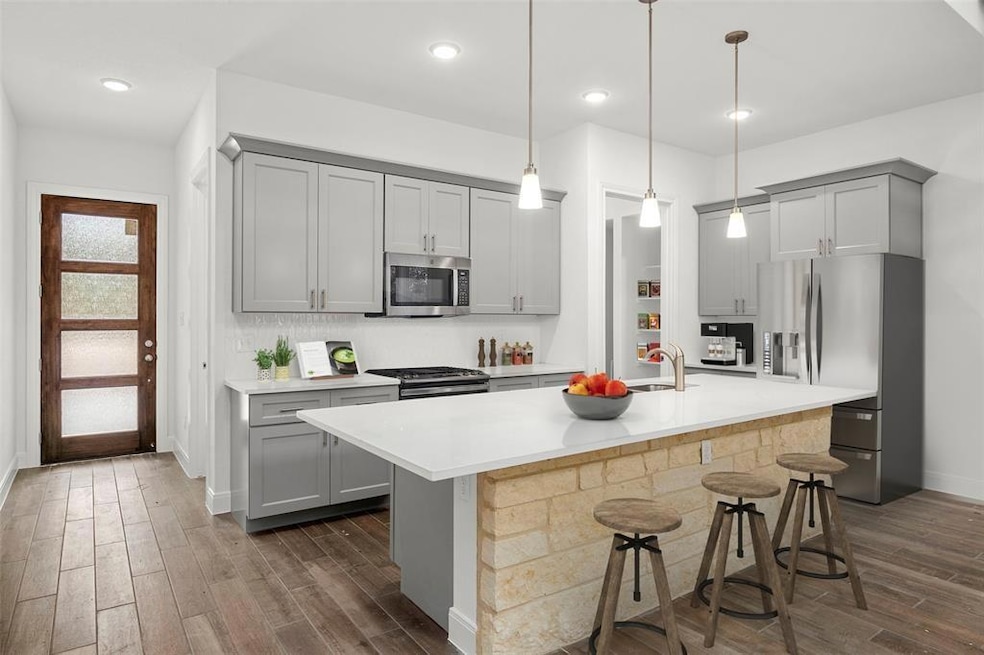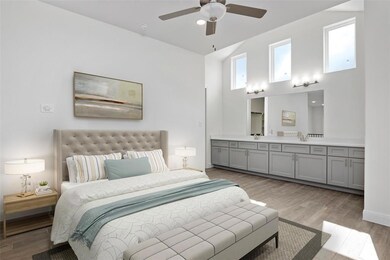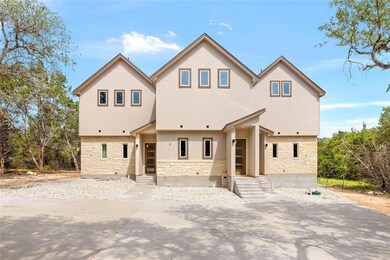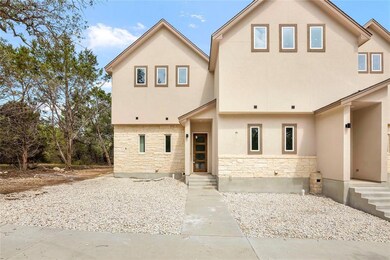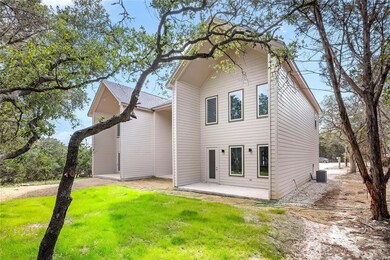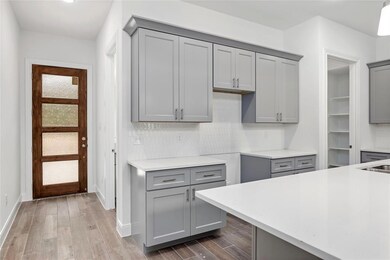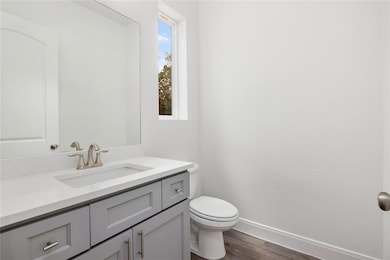155 N Rip Ford Rd Unit A Spring Branch, TX 78070
Highlights
- View of Trees or Woods
- Built-In Refrigerator
- Wooded Lot
- Rebecca Creek Elementary School Rated A
- Open Floorplan
- Eat-In Kitchen
About This Home
NEW TRIPLEX CONSTRUCTION Freshly painted 1BD/1.5 BTH TOWNHOME UNIT. 21 FT HUGE LIVING/ OPEN CEILING. OPEN KITCHEN FLOORPLAN TO LIV. 8FT GRANITE & STONE KITCHEN ISLAND, SS APPLIANCES INCLUDE- RANGE W/MICRO, REFRIGERATOR, & DISHWASHER. POWDER ROOM/UTILITY RM. MASTER BTH DOUBLE VANITY. HUGE MASTER WALK-IN CLOSET W/SHELVES. WALK-IN SHOWER. METAL INDUSTRIAL STAIRWAY. HUGE 18TH COVERED PATIO. OPEN FLOOR PLAN. Nestled in the quit subdivision.
Listing Agent
Adam Smith
Boss Real Estate Brokerage Phone: (210) 496-7555 License #0496292 Listed on: 10/17/2024
Property Details
Home Type
- Multi-Family
Year Built
- Built in 2023
Lot Details
- 0.29 Acre Lot
- Property fronts a private road
- North Facing Home
- Lot Sloped Up
- Wooded Lot
- Few Trees
- Back Yard
Home Design
- Triplex
- Tile Roof
- Concrete Perimeter Foundation
- Radiant Barrier
- Stucco
Interior Spaces
- 1,208 Sq Ft Home
- 2-Story Property
- Open Floorplan
- Ceiling Fan
- Recessed Lighting
- Vinyl Flooring
- Views of Woods
- Security System Leased
- Electric Dryer Hookup
Kitchen
- Eat-In Kitchen
- Built-In Range
- Microwave
- Built-In Refrigerator
- ENERGY STAR Qualified Refrigerator
- ENERGY STAR Qualified Dishwasher
- Kitchen Island
- Trash Compactor
- Disposal
Bedrooms and Bathrooms
- 1 Bedroom
- Walk-In Closet
Parking
- 1 Parking Space
- Parking Pad
- Driveway
Schools
- Rebecca Creek Elementary School
- Mountain Valley Middle School
- Canyon Lake High School
Utilities
- Central Heating and Cooling System
- ENERGY STAR Qualified Water Heater
- Septic Tank
- Shared Septic
- High Speed Internet
- Cable TV Available
Listing and Financial Details
- Security Deposit $1,450
- Tenant pays for all utilities, internet, trash collection, water
- The owner pays for taxes
- 12 Month Lease Term
- $40 Application Fee
- Assessor Parcel Number 150165212500
- Tax Block 7
Community Details
Overview
- 3 Units
- Comal Hills 1 Subdivision
- Property managed by ACSBLDR INC
Pet Policy
- Dogs and Cats Allowed
Map
Source: Unlock MLS (Austin Board of REALTORS®)
MLS Number: 8917878
- 176,158 & 136 Weatherby Dr
- 119 Weatherby Dr
- 272 Weatherby Dr
- 926 High Dr
- 968 High Dr
- 216 Remington Rd
- 497 Remington Rd
- 211 Rip Ford Rd
- 277 Thunderhead St
- 112 Remington Rd
- 385 Will Rogers Dr
- 419 Thunderhead Dr
- 3205 Puter Creek Rd
- 1103 Martin Gale Trail
- 1021 Santa fe Trail
- 2121 Rimrock Dr
- 1735 Lake Park Dr
- 1146 Zane Grey Ln
- 1140 Southline Dr
- 4006 Deerslayer
- 192 Weatherby Dr Unit A
- 361 High Dr Unit A
- 2908 Puter Creek Rd Unit A
- 2820 Puter Creek Rd Unit B
- 109 High Dr Unit A
- 2410 Golf Dr
- 150 Hill Dr
- 495 Cimarron
- 263 Stacie Ann Dr
- 270 Stacie Ann Dr
- 440 Cedar Springs
- 1064 Overbrook Ln
- 1211 Rimrock Cove
- 1285 Live Oak Dr
- 3161 Tanglewood Trail
- 167 Lakeview Cir
- 164 High Point Cir
- 715 Sunrise Trail
- 6846 Spring Branch Rd
- 200 Uecker
