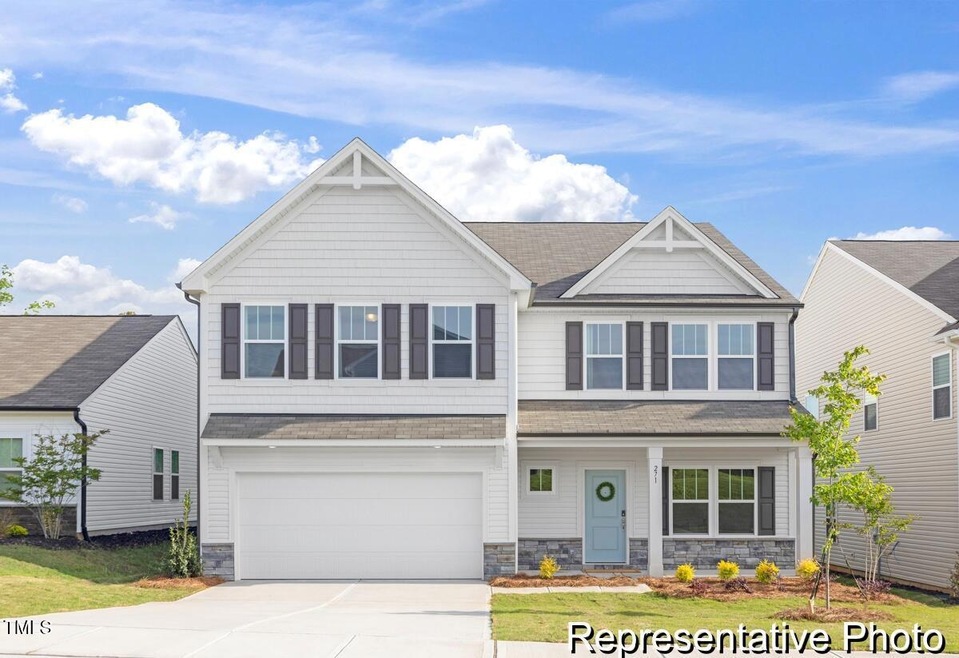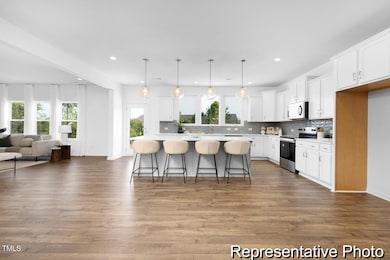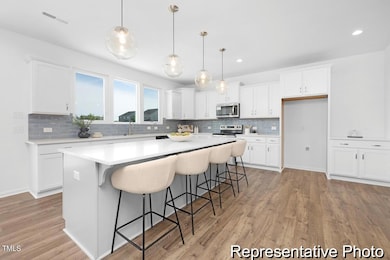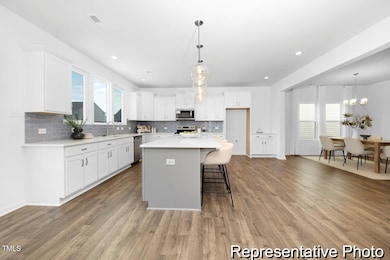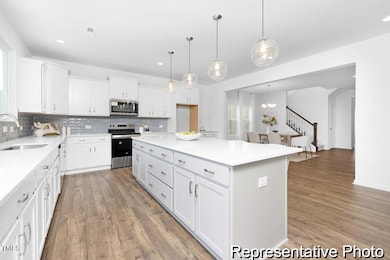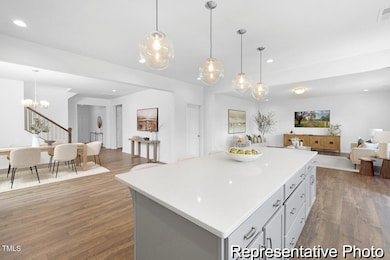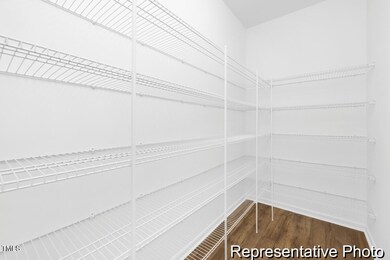155 Nathan Dr Unit 28p Lillington, NC 27546
Estimated payment $2,552/month
Highlights
- New Construction
- Contemporary Architecture
- Great Room
- Open Floorplan
- Main Floor Bedroom
- Quartz Countertops
About This Home
Proposed semi-custom build in sought-after Nathan's Ridge—where scenic surroundings and quality craftsmanship meet. Big on Space. Introducing The TA4000 by True Homes, a proposed semi-custom home in the sought-after Eagles Crest community. This spacious 3,945 sq. ft. floor plan offers 5 bedrooms, 3 bathrooms, and an open-concept design perfect for various lifestyles. The dining room seamlessly connects to the well-appointed Kitchen, featuring a large island, walk-in pantry, and ample storage, as well as the grand great room. A private Study provides a quiet workspace, while a guest suite on the main floor and full bath provides a retreat for guests. The second floor boasts a luxurious Primary Suite with a spa-inspired bath, plus 3 additional bedrooms and a versatile Game Room. Customizable features such as tray ceilings, luxury bath upgrades, and thoughtful storage solutions ensure the home meets your needs. With a 2-car garage, drop zone, and premium finishes, The TA4000 by True Homes offers comfort, elegance, and flexibility for any lifestyle.
Home Details
Home Type
- Single Family
Year Built
- Built in 2025 | New Construction
Lot Details
- 8,276 Sq Ft Lot
HOA Fees
- $50 Monthly HOA Fees
Parking
- 2 Car Attached Garage
Home Design
- Home is estimated to be completed on 4/4/26
- Contemporary Architecture
- Slab Foundation
- Architectural Shingle Roof
- Vinyl Siding
Interior Spaces
- 3,945 Sq Ft Home
- 2-Story Property
- Open Floorplan
- Entrance Foyer
- Great Room
- Dining Room
- Home Office
- Game Room
Kitchen
- Eat-In Kitchen
- Walk-In Pantry
- Electric Range
- Microwave
- Plumbed For Ice Maker
- Dishwasher
- Stainless Steel Appliances
- Kitchen Island
- Quartz Countertops
- Disposal
Flooring
- Carpet
- Laminate
- Vinyl
Bedrooms and Bathrooms
- 5 Bedrooms
- Main Floor Bedroom
- Primary bedroom located on second floor
- Dual Closets
- Walk-In Closet
- 3 Full Bathrooms
Laundry
- Laundry Room
- Laundry on upper level
- Washer and Electric Dryer Hookup
Schools
- Shawtown Lillington Elementary School
- Harnett Central Middle School
- Harnett Central High School
Utilities
- Central Air
- Heat Pump System
Community Details
- Association fees include unknown
- Braesael Management Association, Phone Number (704) 847-3507
- Built by True Homes
- Nathans Ridge Subdivision, Ta4000 3945 Floorplan
Listing and Financial Details
- Home warranty included in the sale of the property
- Assessor Parcel Number 110651 0012 31
Map
Home Values in the Area
Average Home Value in this Area
Property History
| Date | Event | Price | List to Sale | Price per Sq Ft |
|---|---|---|---|---|
| 08/04/2025 08/04/25 | For Sale | $399,000 | -- | $101 / Sq Ft |
Source: Doorify MLS
MLS Number: 10113782
- 143 Nathan Dr Unit 27p
- Wakefield Plan at Nathan's Ridge
- Wagner Plan at Nathan's Ridge
- Kipling Plan at Nathan's Ridge
- TA4000 Plan at Nathan's Ridge
- Montcrest Plan at Nathan's Ridge
- Devin Plan at Nathan's Ridge
- Calgary Plan at Nathan's Ridge
- Jasper Plan at Nathan's Ridge
- Riley Plan at Nathan's Ridge
- TA1600 Plan at Nathan's Ridge
- Bayside Plan at Nathan's Ridge
- TA1800 Plan at Nathan's Ridge
- Shepherd Plan at Nathan's Ridge
- Wayne Plan at Nathan's Ridge
- Winslow Plan at Nathan's Ridge
- TA3000 Plan at Nathan's Ridge
- TA2300 Plan at Nathan's Ridge
- Lenox Plan at Nathan's Ridge
- Huntley Plan at Nathan's Ridge
- 40 Arlie Ln
- 142 Beachcomber Dr
- 33 Beachcomber Dr
- 63 Village Edge Dr
- 67 Beacon Hill Rd
- 200 Beacon Hill Rd
- 92 Bird Dog Dr
- 16 Powder Ct
- 110 Thunder Valley Ct
- 206 Scotts Creek Run
- 58 Florida St
- 121 Royal Mdw Dr
- 155 Royal Mdw Dr
- 131 Barnsley Rd
- 28 March Creek Dr
- 96 March Creek Dr
- 122 March Creek Dr
- 145 Tributary Way
- 176 New Villas St
- 189 Taverners Ln
