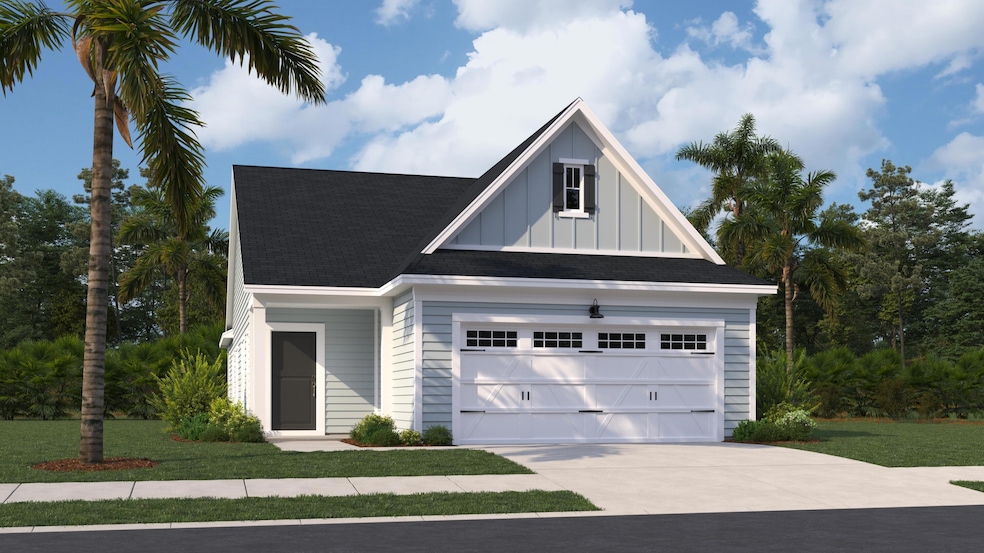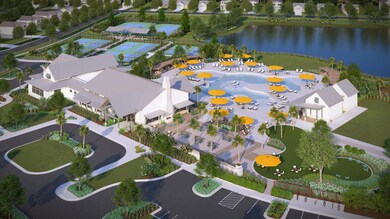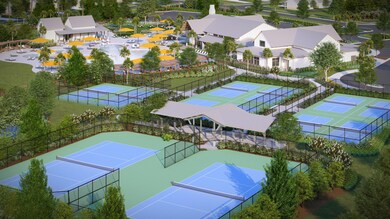155 Norses Bay Ct Summerville, SC 29486
Estimated payment $2,074/month
2
Beds
2
Baths
1,560
Sq Ft
$231
Price per Sq Ft
Highlights
- Under Construction
- Gated Community
- High Ceiling
- Active Adult
- Pond
- Community Pool
About This Home
This spacious 1560 sq feet floorplan has a bonus flex room in addition to the Two bedrooms. Perfect for a study or den. Luxury Vinyl plank floors through out, quartz countertops and screened in porch. Located on a pond front homesight. Enjoy the 55 plus lifestyle in beautiful Carnes Crossroads Horizons. Plenty of amenities, walking trails, sports courts close to retail, shopping and medical.
Home Details
Home Type
- Single Family
Est. Annual Taxes
- $2,046
Year Built
- Built in 2025 | Under Construction
Lot Details
- 6,098 Sq Ft Lot
Parking
- 2 Car Garage
Home Design
- Slab Foundation
- Architectural Shingle Roof
- Cement Siding
Interior Spaces
- 1,560 Sq Ft Home
- 1-Story Property
- High Ceiling
- Combination Dining and Living Room
- Home Office
- Luxury Vinyl Plank Tile Flooring
- Gas Range
- Laundry Room
Bedrooms and Bathrooms
- 2 Bedrooms
- 2 Full Bathrooms
Outdoor Features
- Pond
- Screened Patio
Schools
- Carolyn Lewis Elementary And Middle School
- Cane Bay High School
Utilities
- Central Heating and Cooling System
- Tankless Water Heater
Listing and Financial Details
- Home warranty included in the sale of the property
Community Details
Overview
- Active Adult
- Front Yard Maintenance
- Built by Lennar
- Carnes Crossroads Subdivision
Recreation
- Tennis Courts
- Community Pool
- Park
- Trails
Security
- Gated Community
Map
Create a Home Valuation Report for This Property
The Home Valuation Report is an in-depth analysis detailing your home's value as well as a comparison with similar homes in the area
Home Values in the Area
Average Home Value in this Area
Property History
| Date | Event | Price | List to Sale | Price per Sq Ft |
|---|---|---|---|---|
| 11/22/2025 11/22/25 | For Sale | $360,675 | -- | $231 / Sq Ft |
Source: CHS Regional MLS
Source: CHS Regional MLS
MLS Number: 25031134
Nearby Homes
- 161 Norses Bay Ct
- 171 Norses Bay Ct
- 163 Norses Bay Ct
- 177 Norses Bay Ct
- 153 Norses Bay Ct
- 137 Norses Bay Ct
- 135 Norses Bay Ct
- 193 Norses Bay Ct
- 166 Norses Bay Ct
- 158 Norses Bay Ct
- 134 Norses Bay Ct
- 160 Norses Bay Ct
- 128 Norses Bay Ct
- 138 Norses Bay Ct
- 170 Norses Bay Ct
- 182 Norses Bay Ct
- 0 Renau Blvd Unit 23017902
- 301 Renau Blvd
- 112 Royal Troon Ct
- 100 Torrey Pines Dr
- 102 Long Cove Bend
- 111 Doral Blue Dr
- 100 Bainsbury Ln
- 2001 Baltusrol Ct
- 260 Pidgeon Bay Rd
- 224 Bainsbury Ln
- 246 Pidgeon Bay Rd
- 5541 Alpine Dr
- 420 Turnbridge Ln
- 226 St Catherines Ct Unit Carlile
- 226 St Catherines Ct Unit Retreat
- 96 Blue Jasmine Ln
- 226 Saint Catherines Ct
- 523 Green Fern Dr
- 306 Duck Pond Ln
- 105 Sandlewood Dr
- 105 Sandlewood Dr Unit 105A
- 212 Curico Ln
- 123 Salt Meadow Ln
- 215 Hemingway Cir



