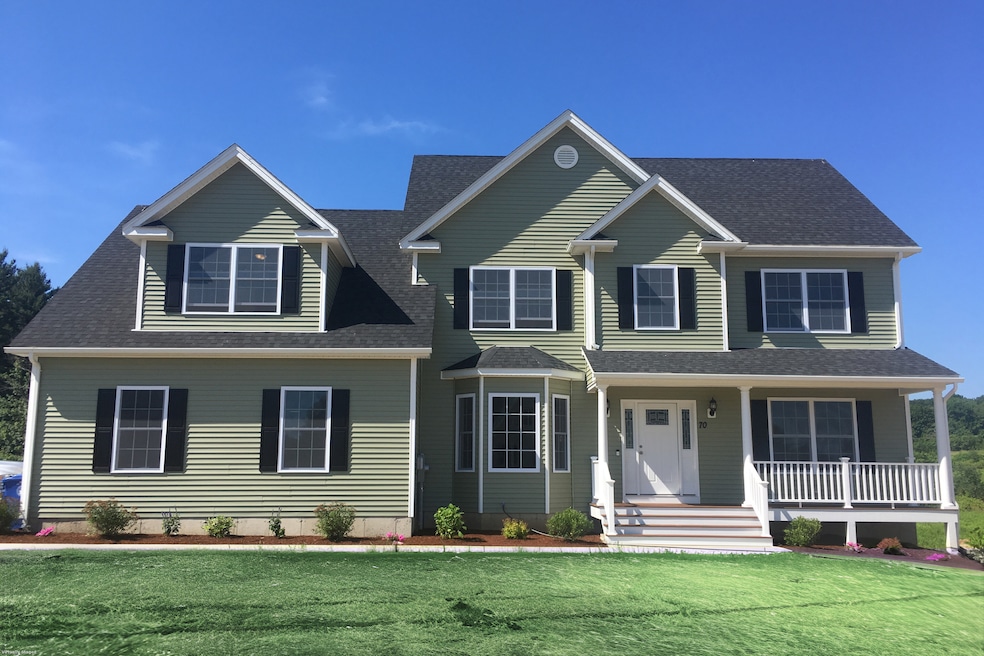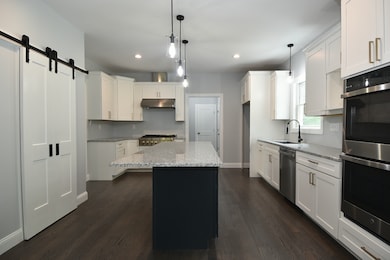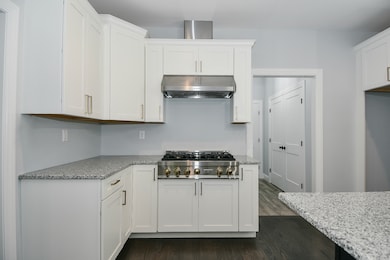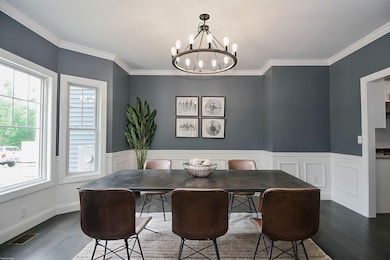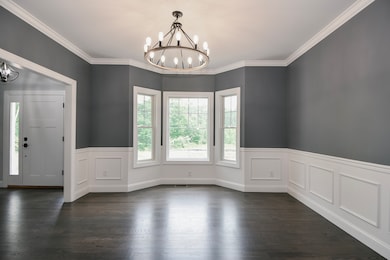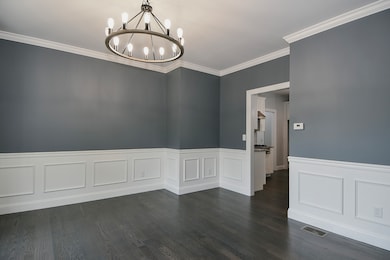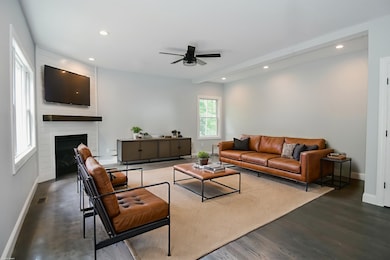155 Old Common Rd Wethersfield, CT 06109
Estimated payment $8,218/month
Highlights
- Colonial Architecture
- 1 Fireplace
- Mud Room
- Attic
- Bonus Room
- Built-In Double Oven
About This Home
Discover the perfect blend of space, style, and flexibility with this brand new 2,800sqft modern Colonial located in an established Wethersfield neighborhood. The thoughtfully designed floor plan offers an open-concept main level with abundant natural light and effortless flow, ideal for entertaining or everyday living. The expansive kitchen layout is ready for your vision, with options for cabinetry and countertops. Hosting comes easy with a stainless steel double wall oven, large gas cooktop and sliders leading to the Trex deck and flat backyard. A warm, welcoming living area with gas fireplace and dedicated dining space allow for endless design possibilities, while a convenient half bath and mudroom off the attached two car garage complete the first floor. Upstairs, the luxurious primary suite features space for a walk-in closet and spa-inspired en-suite bath with tiled shower stall, soaking tub, and dual vanities. Three additional generously sized bedrooms, a full shared bath, and an upper-level laundry room offer comfort and convenience for the whole household. Don't miss this rare chance to shape every detail of your brand-new home. Secure your spot now and bring your dream home to life in beautiful Wethersfield!
Listing Agent
Cuoco & Co. Real Estate Brokerage Phone: (860) 992-2400 License #RES.0821331 Listed on: 11/21/2025
Home Details
Home Type
- Single Family
Est. Annual Taxes
- $46,070
Year Built
- Built in 2026 | Under Construction
Lot Details
- 0.35 Acre Lot
- Property is zoned AAOS
Home Design
- Colonial Architecture
- Concrete Foundation
- Frame Construction
- Asphalt Shingled Roof
- Vinyl Siding
Interior Spaces
- 2,800 Sq Ft Home
- 1 Fireplace
- Mud Room
- Entrance Foyer
- Bonus Room
- Concrete Flooring
- Attic or Crawl Hatchway Insulated
Kitchen
- Built-In Double Oven
- Gas Cooktop
- Range Hood
- Microwave
- Dishwasher
Bedrooms and Bathrooms
- 4 Bedrooms
- Soaking Tub
Laundry
- Laundry Room
- Laundry on upper level
Unfinished Basement
- Basement Fills Entire Space Under The House
- Interior Basement Entry
- Basement Storage
Parking
- 2 Car Garage
- Private Driveway
Utilities
- Zoned Heating and Cooling System
- Heating System Uses Natural Gas
- Tankless Water Heater
Listing and Financial Details
- Assessor Parcel Number 761633
Map
Home Values in the Area
Average Home Value in this Area
Property History
| Date | Event | Price | List to Sale | Price per Sq Ft |
|---|---|---|---|---|
| 11/21/2025 11/21/25 | For Sale | $850,000 | -- | $304 / Sq Ft |
Source: SmartMLS
MLS Number: 24140879
- 508 Highland St
- 5 Robeth Ln
- 268 Fox Hill Rd
- 6 Vinnie Dr
- 25 Heather Hill
- 8 Stella Dr
- 76 Luca Lane Homesite 8
- 101 Collier Rd
- 61 Luca Ln
- 0 Collier Rd
- 186 Hang Dog Ln
- 229 Cottonwood Rd Unit 229
- 18 Stone Hill Dr
- 378 Cypress Rd
- 15 Woodsedge Dr Unit 5C
- 62 Harold Dr
- 35 Woodsedge Dr Unit 4C
- 98 Crown Ridge
- 89 Merriman Rd
- 7 Barrington Dr Unit C
- 155 Cottonwood Rd
- 221 Cottonwood Rd Unit 221
- 247 Cottonwood Rd
- 85 Woodsedge Dr Unit 3C
- 95 Woodsedge Dr Unit 5C
- 90 Little Oak Ln
- 17 Little Oak Ln
- 965 Elms Common Dr
- 2 High Gate Rd
- 92 Flagler St
- 20 Cambridge Dr
- 21 Dale Rd
- 1 Baldwin Ct
- 383 Wells Rd
- 1178 Silas Deane Hwy
- 215-265 Lowrey Place
- 17 Sagamore Ln
- 128 Forest Dr
- 1802 Silas Deane Hwy
- 1800 Silas Deane Hwy
Ask me questions while you tour the home.
