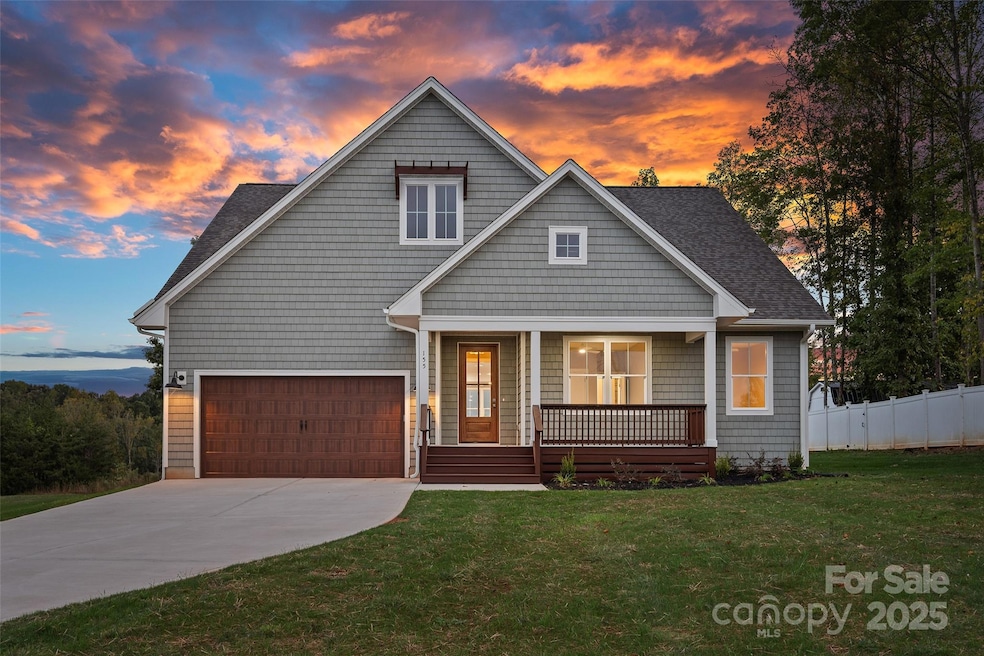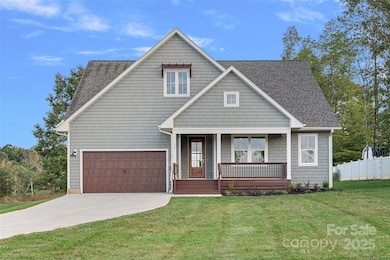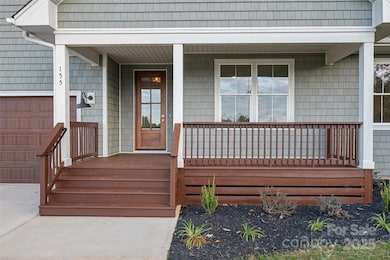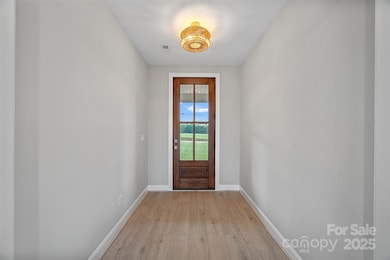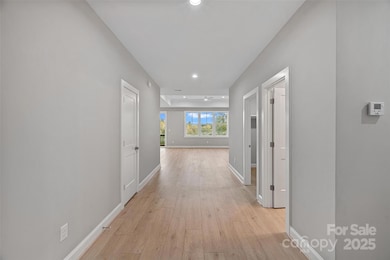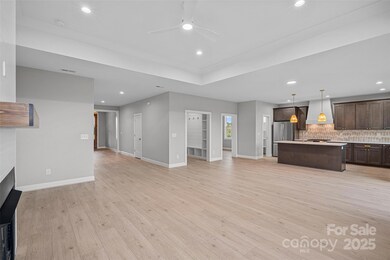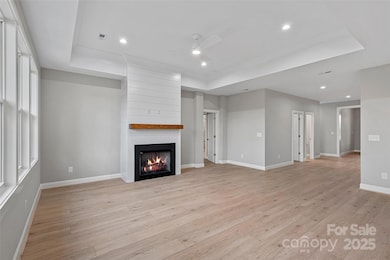155 Rimrock Rd Harmony, NC 28634
Estimated payment $3,109/month
Highlights
- New Construction
- Ranch Style House
- Walk-In Pantry
- Open Floorplan
- No HOA
- Front Porch
About This Home
This gorgeous new construction ranch home offers a clean, functional layout with upgraded finishes and No HOA! The home features three bedrooms, two and a half bathrooms, an office, and an oversized entryway that gives the space a wide-open feel from the moment you walk in. The gourmet kitchen includes stainless steel appliances, a gas range with a custom vent hood, a walk-in pantry with a pocket door, and a large island with marble-style counters and brass hardware. An oversized sliding glass door in the sunlit dining area leads to a back patio, perfect for grilling or relaxing. The open living room features a tray ceiling and a gas fireplace with shiplap detail and a wood mantel. The primary suite also includes a tray ceiling, a large tiled shower, a dual vanity, and a spacious custom walk-in closet. Off the two-car garage, the mud and laundry room offer a smart transition space. There's also a large walk-in utility closet for extra storage. Throughout the home, you’ll find upgraded 9-inch LVP flooring and ceiling fans in every bedroom, the office, and the living room. Designed for both comfort and everyday practicality. Perfectly situated on over half an acre on a quiet street in Harmony, NC. Up to $15,000 in down payment assistance available for qualified buyers as well as closing cost incentives!!
Listing Agent
SERHANT Brokerage Email: thedearingteam@serhant.com License #289009 Listed on: 10/17/2025

Home Details
Home Type
- Single Family
Year Built
- Built in 2025 | New Construction
Lot Details
- Property is zoned RA
Parking
- 2 Car Attached Garage
- Driveway
Home Design
- Ranch Style House
- Architectural Shingle Roof
- Vinyl Siding
- Hardboard
Interior Spaces
- 2,208 Sq Ft Home
- Open Floorplan
- Living Room with Fireplace
- Crawl Space
- Carbon Monoxide Detectors
Kitchen
- Walk-In Pantry
- Gas Range
- Microwave
- Dishwasher
- Kitchen Island
Bedrooms and Bathrooms
- 3 Main Level Bedrooms
- Walk-In Closet
Laundry
- Laundry in Mud Room
- Laundry Room
Outdoor Features
- Patio
- Front Porch
Schools
- Harmony Elementary School
- North Iredell Middle School
- North Iredell High School
Utilities
- Central Air
- Heat Pump System
- Septic Tank
Community Details
- No Home Owners Association
Listing and Financial Details
- Assessor Parcel Number 4779-82-8986.000
Map
Home Values in the Area
Average Home Value in this Area
Property History
| Date | Event | Price | List to Sale | Price per Sq Ft |
|---|---|---|---|---|
| 11/24/2025 11/24/25 | Price Changed | $494,999 | -0.1% | $224 / Sq Ft |
| 11/15/2025 11/15/25 | Price Changed | $495,659 | -0.1% | $224 / Sq Ft |
| 11/14/2025 11/14/25 | Price Changed | $496,329 | -0.1% | $225 / Sq Ft |
| 10/29/2025 10/29/25 | Price Changed | $496,999 | -2.0% | $225 / Sq Ft |
| 10/17/2025 10/17/25 | For Sale | $507,000 | -- | $230 / Sq Ft |
Source: Canopy MLS (Canopy Realtor® Association)
MLS Number: 4312707
- 151 Rimrock Rd
- 123 Arrowood Ln
- 139 Jo Creek Ln
- 333 Cranfill Rd
- 2824 Harmony Hwy
- 173 Alexander Farm Rd
- 123 Indian Wells Ct
- 119 Indian Wells Ct
- 115 Indian Wells Ct
- 114 Indian Wells Ct
- 109 Indian Wells Ct
- 106 Indian Wells Ct
- 105 Indian Wells Ct
- 164 Tabor Rd
- 311 Society Rd
- 274 Deerchase Cir
- 304 Deerchase Cir
- 190 Dogwood Forest Loop
- 1418 E Memorial Hwy
- 468 River Hill Rd
- 176 Nottingham Rd
- 125 Mountain Bridge Way
- 197 Altondale Dr
- 109 Watuga Place
- 134 Oconee Trail
- 144 Oconee Trail
- 127 Wheeler Trail
- 806 Simones Ct
- 161 White Apple Way
- 124 Rock Ave
- 360 Hollingswood Dr
- 116 Harriet Ln
- 126 Parson Ln
- 127 Hazelnut Way
- 115 Hazelnut Way
- 119 Future Way
- 168 Hazelnut Way
- 1878 Simonton Rd
- 134 Mountain Crest Dr
