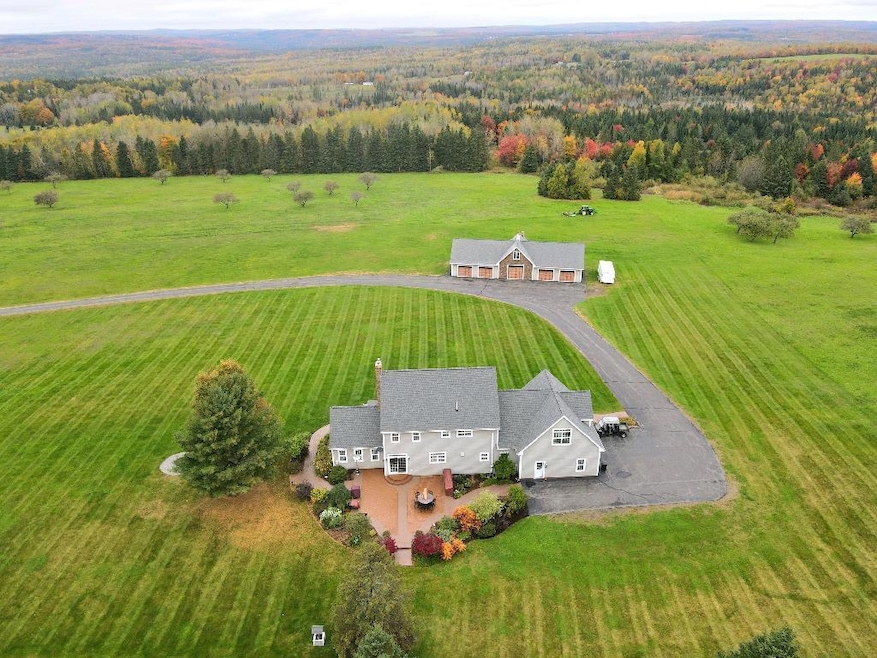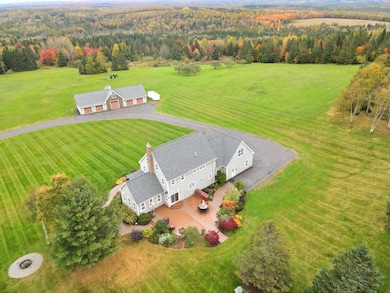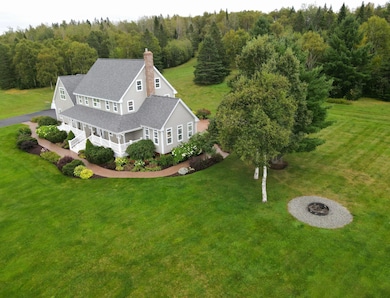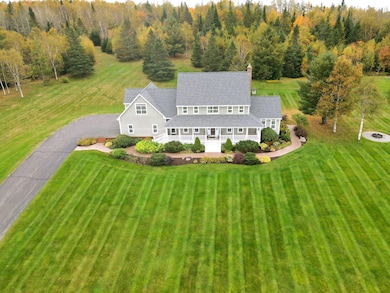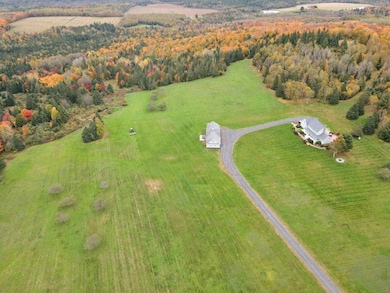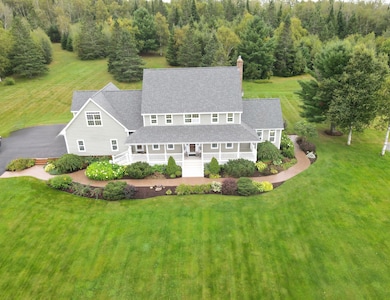155 Rista Rd New Sweden, ME 04762
Estimated payment $5,886/month
Highlights
- Scenic Views
- Colonial Architecture
- Wood Flooring
- 86.41 Acre Lot
- Wooded Lot
- Jetted Tub in Primary Bathroom
About This Home
Welcome to your Dream Countryside Retreat! This Stunning and Spacious 2-Story Colonial offers not just a home, but an entire lifestyle. With 3,363 square feet of living space and an attached garage, every corner has been designed for comfort, style, and functionality. Set on an impressive 86 acres, this property combines the charm of rural living with the luxury of modern amenities. Surround yourself with nature—woods, apple orchards, walking trails, and the occasional glimpse of wildlife make this estate truly unique.
Step inside through the generous entryway, where convenience meets design. Here you'll find a large laundry room, a full bath, and a walk-in pantry that makes organization effortless. The kitchen is a masterpiece in itself, showcasing custom maple cabinetry, gleaming quartz countertops, and top-of-the-line commercial appliances—a chef's delight in both form and function. From here, open the doors to your private backyard oasis, complete with an outdoor kitchen and a gorgeous stamped concrete patio, the perfect setting for hosting or simply unwinding.
Entertain with ease in the elegant dining room and inviting den, while the spacious living room features a sophisticated propane fireplace that warms every evening with charm. Upstairs, discover four bedrooms designed with comfort in mind. The primary suite is a sanctuary of its own, offering four closets and a luxurious private bath that exudes relaxation and elegance.
Outside, the beauty continues with Hardy Plank siding and a new roof with a 50-year warranty, ensuring timeless durability. A long paved driveway leads you to the crown jewel for hobbyists and collectors alike: a massive 5-bay garage (30 x 86) with second-floor storage, providing ample space for vehicles, equipment, or projects. Perched on a hilltop, the home offers sweeping panoramic views—arguably some of the finest in the county.
This property is more than just a home; it's a secluded haven.
Home Details
Home Type
- Single Family
Est. Annual Taxes
- $8,652
Year Built
- Built in 2000
Lot Details
- 86.41 Acre Lot
- Rural Setting
- Landscaped
- Sloped Lot
- Wooded Lot
Parking
- 7 Car Direct Access Garage
- Driveway
Property Views
- Scenic Vista
- Woods
Home Design
- Colonial Architecture
- Concrete Foundation
- Wood Frame Construction
- Shingle Roof
- Concrete Fiber Board Siding
- Concrete Perimeter Foundation
Interior Spaces
- 3,363 Sq Ft Home
- Central Vacuum
- Built-In Features
- Ceiling Fan
- Gas Fireplace
- Mud Room
- Living Room
- Dining Room
- Den
- Sink in Utility Room
- Storm Doors
Kitchen
- Walk-In Pantry
- Gas Range
- Microwave
- Dishwasher
- Kitchen Island
- Quartz Countertops
Flooring
- Wood
- Tile
Bedrooms and Bathrooms
- 4 Bedrooms
- Primary bedroom located on second floor
- En-Suite Primary Bedroom
- Walk-In Closet
- 3 Full Bathrooms
- Dual Vanity Sinks in Primary Bathroom
- Jetted Tub in Primary Bathroom
- Secondary Bathroom Jetted Tub
- Separate Shower
Laundry
- Laundry Room
- Laundry on main level
- Dryer
- Washer
Basement
- Walk-Out Basement
- Basement Fills Entire Space Under The House
- Interior Basement Entry
Eco-Friendly Details
- ENERGY STAR/CFL/LED Lights
Outdoor Features
- Patio
- Shed
- Porch
Farming
- Crops
- Pasture
Utilities
- No Cooling
- Zoned Heating
- Heating System Uses Oil
- Heating System Uses Propane
- Baseboard Heating
- Hot Water Heating System
- Natural Gas Not Available
- Well
- Septic Design Available
- Private Sewer
- Internet Available
Community Details
- No Home Owners Association
- Community Storage Space
Listing and Financial Details
- Tax Lot 102.5 C
- Assessor Parcel Number NSWD-000009-C000000-000102-000005
Map
Home Values in the Area
Average Home Value in this Area
Tax History
| Year | Tax Paid | Tax Assessment Tax Assessment Total Assessment is a certain percentage of the fair market value that is determined by local assessors to be the total taxable value of land and additions on the property. | Land | Improvement |
|---|---|---|---|---|
| 2013 | $7,182 | $403,500 | $58,800 | $344,700 |
Property History
| Date | Event | Price | List to Sale | Price per Sq Ft |
|---|---|---|---|---|
| 09/18/2025 09/18/25 | For Sale | $980,000 | -- | $291 / Sq Ft |
Source: Maine Listings
MLS Number: 1638101
APN: NSWD-000009-C000000-000102-000005
- 231 Station Rd
- 249 Madawaska Rd
- 0 Dubay Pit Rd
- 480 Plante Rd
- 461 Plante Rd
- M11L114.5G New Sweden Rd
- Lot 97A New Sweden Rd
- 481 Plante Rd
- 839 New Sweden Rd
- 151 Schooland Rd
- 57 Emond Rd
- 112 Schooland Rd
- 325 West Rd
- 1388 Van Buren Rd
- 1710 Van Buren Rd
- Lot43.12 Jemtland Rd
- 1755 Van Buren Rd
- 1295 Van Buren Rd
- 1359 New Sweden Rd
- 0 Albair Rd
