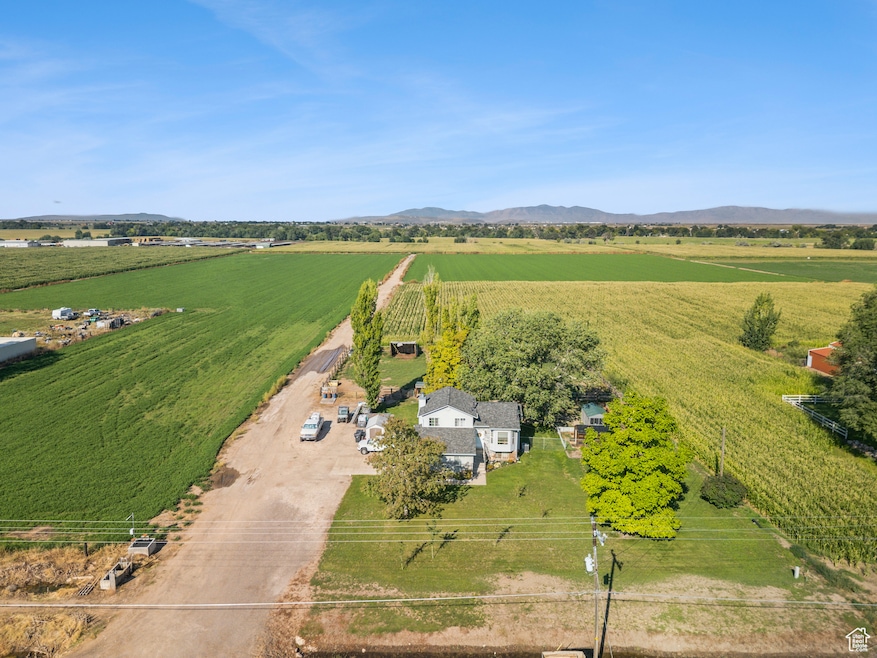Estimated payment $3,296/month
Highlights
- Horse Property
- Fruit Trees
- Secluded Lot
- RV or Boat Parking
- Mountain View
- Vaulted Ceiling
About This Home
Country Living in West Weber County! Bring Your Horses! Set on almost an acre in the peaceful rural part Weber County, this property is perfect for anyone dreaming of space, freedom, and the chance to keep animals at home. With room for horses and livestock, you'll have the space you need to create your own mini-farm or country retreat. The property also includes outbuildings for feed, tack, or equipment, making it a versatile setup for animal care, hobbies, or extra storage. Imagine riding out on your own land, watching the sunset over the mountains, and enjoying the quiet lifestyle so many people dream about. All of this, while still being just minutes from town conveniences.
Listing Agent
Berkshire Hathaway HomeServices Utah Properties (So Ogden) License #7775900 Listed on: 09/06/2025

Home Details
Home Type
- Single Family
Est. Annual Taxes
- $2,795
Year Built
- Built in 1992
Lot Details
- 0.92 Acre Lot
- Landscaped
- Secluded Lot
- Sprinkler System
- Fruit Trees
- Mature Trees
- Property is zoned Single-Family, Agricultural, A-1
Parking
- 2 Car Attached Garage
- RV or Boat Parking
Home Design
- Brick Exterior Construction
- Asphalt
Interior Spaces
- 1,968 Sq Ft Home
- 4-Story Property
- Vaulted Ceiling
- Ceiling Fan
- Gas Log Fireplace
- Double Pane Windows
- Blinds
- Sliding Doors
- Mountain Views
- Storm Doors
Kitchen
- Free-Standing Range
- Range Hood
- Disposal
Flooring
- Carpet
- Linoleum
- Laminate
- Tile
Bedrooms and Bathrooms
- 3 Bedrooms
- Walk-In Closet
- 2 Full Bathrooms
Laundry
- Dryer
- Washer
Basement
- Walk-Out Basement
- Partial Basement
- Natural lighting in basement
Outdoor Features
- Horse Property
- Storage Shed
- Outbuilding
Schools
- West Weber Elementary School
- Rocky Mt Middle School
- Fremont High School
Utilities
- Evaporated cooling system
- Forced Air Heating and Cooling System
- Natural Gas Connected
- Septic Tank
Community Details
- No Home Owners Association
- Old Corral Subdivision
Listing and Financial Details
- Exclusions: Dog Run, Freezer
- Assessor Parcel Number 15-048-0030
Map
Home Values in the Area
Average Home Value in this Area
Tax History
| Year | Tax Paid | Tax Assessment Tax Assessment Total Assessment is a certain percentage of the fair market value that is determined by local assessors to be the total taxable value of land and additions on the property. | Land | Improvement |
|---|---|---|---|---|
| 2025 | $2,638 | $506,161 | $171,518 | $334,643 |
| 2024 | $2,638 | $274,128 | $94,334 | $179,794 |
| 2023 | $2,747 | $281,866 | $95,284 | $186,582 |
| 2022 | $2,669 | $278,850 | $91,585 | $187,265 |
| 2021 | $2,166 | $381,000 | $78,319 | $302,681 |
| 2020 | $2,014 | $327,000 | $58,175 | $268,825 |
| 2019 | $1,900 | $295,000 | $47,991 | $247,009 |
| 2018 | $1,684 | $251,000 | $47,991 | $203,009 |
| 2017 | $1,355 | $200,999 | $38,485 | $162,514 |
| 2016 | $1,194 | $96,309 | $21,343 | $74,966 |
| 2015 | $1,286 | $102,714 | $21,343 | $81,371 |
| 2014 | $1,215 | $94,815 | $24,058 | $70,757 |
Property History
| Date | Event | Price | Change | Sq Ft Price |
|---|---|---|---|---|
| 09/06/2025 09/06/25 | For Sale | $574,900 | -- | $292 / Sq Ft |
Purchase History
| Date | Type | Sale Price | Title Company |
|---|---|---|---|
| Interfamily Deed Transfer | -- | Bchh Title Inc | |
| Interfamily Deed Transfer | -- | None Available | |
| Special Warranty Deed | -- | Metro National Title | |
| Trustee Deed | $128,148 | -- | |
| Interfamily Deed Transfer | -- | Associated Title | |
| Interfamily Deed Transfer | -- | Backman Stewart Title |
Mortgage History
| Date | Status | Loan Amount | Loan Type |
|---|---|---|---|
| Open | $230,000 | New Conventional | |
| Closed | $87,000 | Unknown | |
| Closed | $104,000 | Fannie Mae Freddie Mac | |
| Closed | $26,000 | Credit Line Revolving | |
| Previous Owner | $97,000 | No Value Available | |
| Previous Owner | $77,000 | No Value Available |
Source: UtahRealEstate.com
MLS Number: 2110032
APN: 15-048-0030
- Emerson 1797 Plan at The Barn at Terakee Farms - The Barn
- Ridge Plan at The Barn at Terakee Farms - The Barn
- 4700 W 1150 St S
- 4552 W 1350 S
- 1221 N 4975 W
- Harmony Plan at Palomino
- Durham Plan at Palomino
- Livingston Plan at Palomino
- Sydney Plan at Palomino
- Monroe Plan at Palomino
- Oakley Plan at Palomino
- 1227 N 4925 W Unit 55
- 709 S 3575 W Unit 147
- Newport Plan at Riverbend Farms
- Dover Plan at Riverbend Farms
- Siena Plan at Riverbend Farms
- Monterey Plan at Riverbend Farms
- 4218 W 1600 St S Unit 306
- 4245 W 1600 St S Unit 303
- 615 S 5900 W
- 1596 S Haven Pkwy
- 3112 N 2900 W Unit BRAND NEW Basement Unit
- 2080 W 1755 Ct S
- 1630 W 2000 S
- 1575 W Riverwalk Dr
- 1110 W Shady Brook Ln
- 2160 S 1200 W
- 2112 W 3300 S
- 3330 W 4000 S
- 2270 S 1100 W
- 811 W 1340 N
- 2405 Hinckley Dr
- 801 Century Dr
- 4486 S 3600 W
- 2100 N Highway 89
- 407 W 12th St S
- 4600 S 3500 W
- 231 W 12th St
- 3910 W 4800 S
- 4389 S Locomotive Dr






