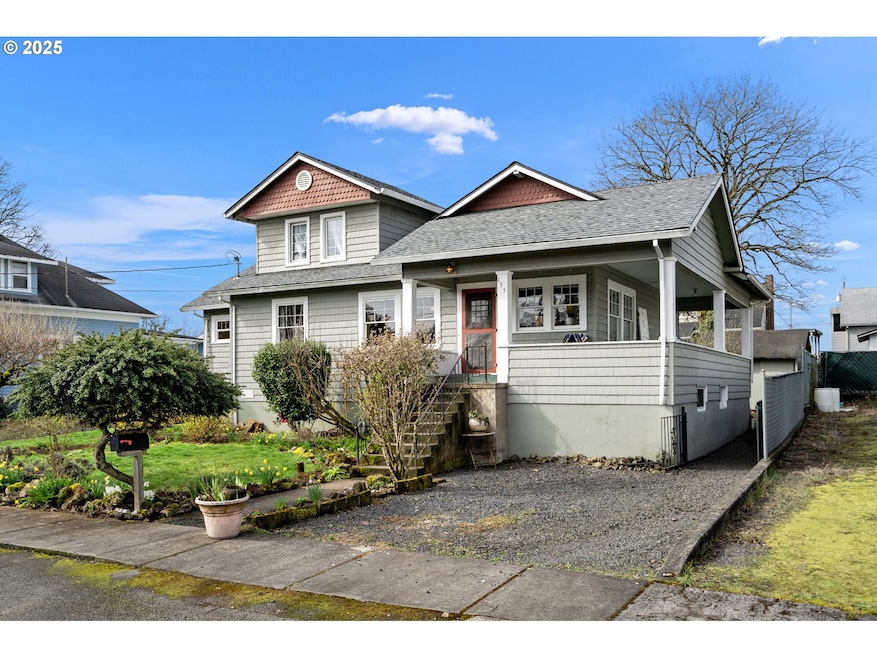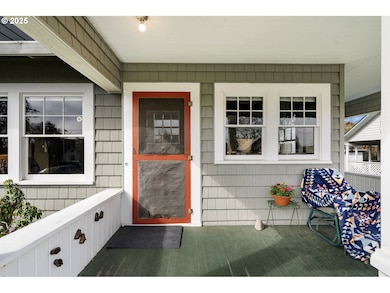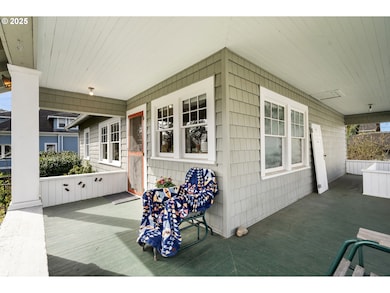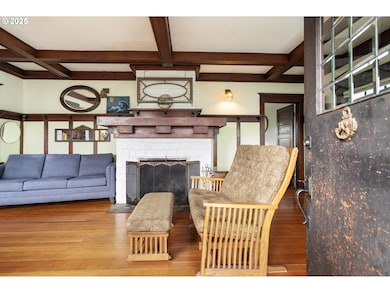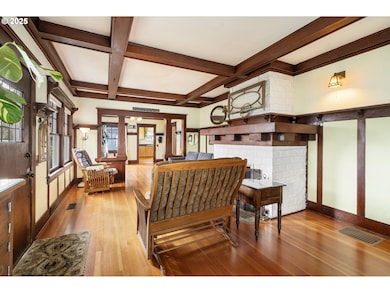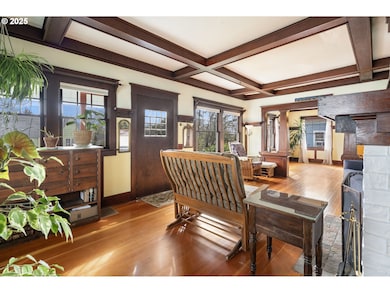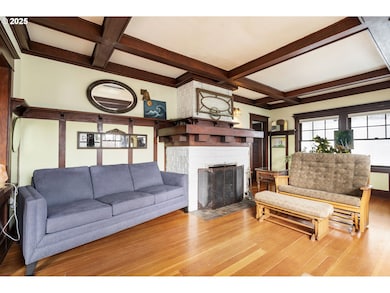155 S 8th St Saint Helens, OR 97051
Estimated payment $2,554/month
Highlights
- RV Access or Parking
- Wood Flooring
- Stainless Steel Appliances
- Craftsman Architecture
- No HOA
- Wood Frame Window
About This Home
Mid town charmer. This 1935 home with extensive original woodwork is located on a non through street. Up on the bluff of Despain's hill. Covered Wraparound Front Porch. Box beam ceilings & extensive wainscoting in living and dining area with showcase craftsman period details. Original Sconces and Light Fixtures. Grand Fireplace built out of basalt with double mantle. Original Fir Hardwood Floors. Updated kitchen has corian countertops and bamboo flooring. Stainless steel appliances including gas stove. Freestanding Pantry. Designated water heater for kitchen. Plumbed for laundry on main and in basement. Bonus Family room on main floor. Updated bathroom with large walk in shower. Primary Bedroom on Main Floor with Walk In Closet. 2 Rooms upstairs with landing area for additional storage. Fenced backyard with raised garden beds. Fruit trees. Storage Shed with covered area for all your gardening needs. Full Basement with workspace area and heated enclosed separate room for ready for your imagination. Extensive landscape in front yard and back. Large storage area for firewood. Blocks from downtown. Newer roof and some updated windows throughout home. Gravel driveway was used for RV storage. Gorgeous home.
Home Details
Home Type
- Single Family
Est. Annual Taxes
- $2,516
Year Built
- Built in 1935
Lot Details
- 6,098 Sq Ft Lot
- Level Lot
Home Design
- Craftsman Architecture
- Composition Roof
- Vinyl Siding
- Concrete Perimeter Foundation
Interior Spaces
- 2,120 Sq Ft Home
- 2-Story Property
- Wood Burning Fireplace
- Vinyl Clad Windows
- Wood Frame Window
- Family Room
- Living Room
- Dining Room
- Wood Flooring
- Basement Fills Entire Space Under The House
- Laundry Room
Kitchen
- Free-Standing Gas Range
- Dishwasher
- Stainless Steel Appliances
- Disposal
Bedrooms and Bathrooms
- 3 Bedrooms
- 1 Full Bathroom
- Walk-in Shower
Parking
- Workshop in Garage
- Driveway
- RV Access or Parking
Accessible Home Design
- Accessibility Features
Outdoor Features
- Shed
- Porch
Schools
- Lewis & Clark Elementary School
- St Helens Middle School
- St Helens High School
Utilities
- No Cooling
- Forced Air Heating System
- Heating System Uses Gas
- Electric Water Heater
- High Speed Internet
Community Details
- No Home Owners Association
Listing and Financial Details
- Assessor Parcel Number 9957
Map
Home Values in the Area
Average Home Value in this Area
Tax History
| Year | Tax Paid | Tax Assessment Tax Assessment Total Assessment is a certain percentage of the fair market value that is determined by local assessors to be the total taxable value of land and additions on the property. | Land | Improvement |
|---|---|---|---|---|
| 2025 | $2,606 | $188,040 | $66,300 | $121,740 |
| 2024 | $2,516 | $182,570 | $64,360 | $118,210 |
| 2023 | $2,477 | $177,260 | $58,330 | $118,930 |
| 2022 | $2,763 | $172,100 | $56,630 | $115,470 |
| 2021 | $2,523 | $167,090 | $58,250 | $108,840 |
| 2020 | $2,438 | $162,230 | $48,830 | $113,400 |
| 2019 | $2,400 | $157,510 | $46,900 | $110,610 |
| 2018 | $2,326 | $152,930 | $59,120 | $93,810 |
| 2017 | $2,261 | $148,480 | $57,400 | $91,080 |
| 2016 | $2,228 | $144,160 | $58,690 | $85,470 |
| 2015 | $2,091 | $139,970 | $56,790 | $83,180 |
| 2014 | $2,110 | $135,900 | $48,650 | $87,250 |
Property History
| Date | Event | Price | List to Sale | Price per Sq Ft |
|---|---|---|---|---|
| 09/21/2025 09/21/25 | Price Changed | $444,000 | -1.3% | $209 / Sq Ft |
| 08/01/2025 08/01/25 | For Sale | $450,000 | 0.0% | $212 / Sq Ft |
| 08/01/2025 08/01/25 | Off Market | $450,000 | -- | -- |
| 06/13/2025 06/13/25 | Price Changed | $450,000 | -4.9% | $212 / Sq Ft |
| 03/26/2025 03/26/25 | For Sale | $473,000 | -- | $223 / Sq Ft |
Purchase History
| Date | Type | Sale Price | Title Company |
|---|---|---|---|
| Warranty Deed | $177,500 | Columbia County Title |
Mortgage History
| Date | Status | Loan Amount | Loan Type |
|---|---|---|---|
| Open | $142,000 | Commercial |
Source: Regional Multiple Listing Service (RMLS)
MLS Number: 312842245
APN: 0201041040110670000
- 122 S 8th St
- 215 S 8th St
- 9670 Parcel
- 287 N 10th St
- 297 S 6th St
- 830 N Wyeth St
- 245 N 7th St Unit 2
- 234 N 6th St
- 270 Cowlitz St
- 260 N 4th St
- 296 N 4th St
- 465 S 9th St
- 254 S 15th St
- 0 S 13th St Unit 14 23207570
- 0 S 13th St Unit 15 23587676
- 453 N 11th St
- 280 S 1st St
- 104 N River St Unit 4
- 445 S 4th St
- 451 N 12th St
- 700 Matzen St
- 2600 Gable Rd
- 34607 Rocky Ct
- 34230 Pittsburg Rd
- 1473 N Goerig St
- 1724 W 15th St
- 4125 S Settler Dr
- 441 S 69th Place
- 52588 NE Sawyer St
- 50350 Cowens Rd Unit Slip 26
- 1920 NE 179th St
- 16501 NE 15th St
- 2406 NE 139th St
- 13414 NE 23rd Ave
- 13914 NE Salmon Creek Ave
- 10223 NE Notchlog Dr
- 10405 NE 9th Ave
- 10300 NE Stutz Rd
- 9511 NE Hazel Dell Ave
- 1824 NE 104th Loop
