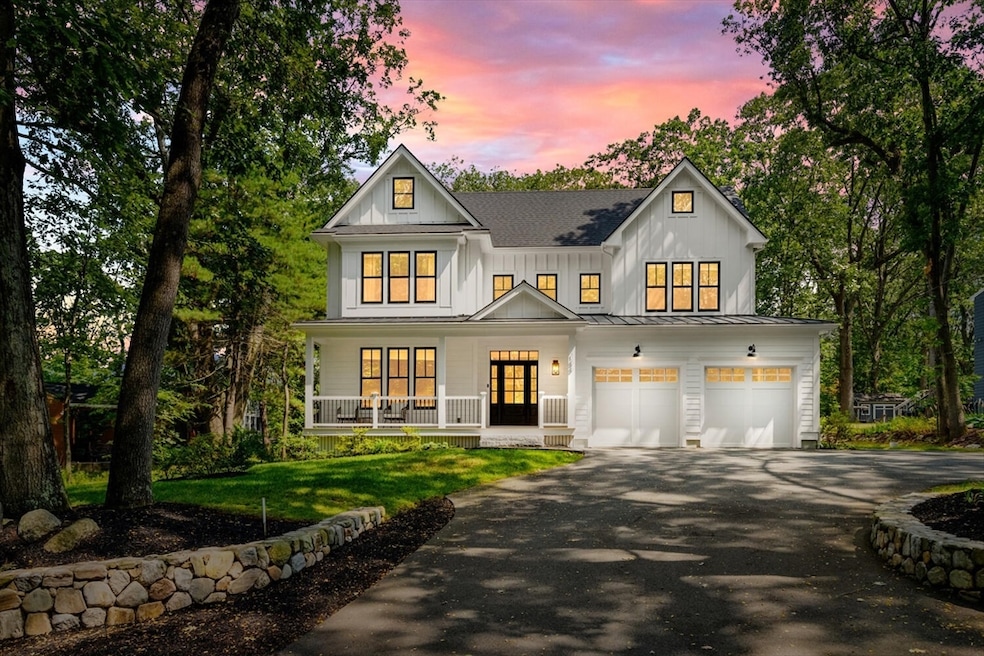155 Shade St Lexington, MA 02421
Idylwilde NeighborhoodEstimated payment $19,304/month
Highlights
- Marina
- Golf Course Community
- Custom Closet System
- Bridge Elementary School Rated A
- Medical Services
- Landscaped Professionally
About This Home
A rare opportunity to own a modern farmhouse where sophistication meets impeccable craftsmanship. Throughout, exquisite millwork, coffered ceilings, custom built-ins, and rich hardwood floors exude elegance. The chef’s kitchen stuns with premium stainless appliances, a butler’s pantry, white inset cabinetry, quartz countertops, a sunlit breakfast room, and a striking 10-foot island with a natural pecan base. A first-floor en-suite bedroom or office adds versatility. Upstairs offers four en-suite bedrooms, including a serene primary suite with a custom walk-in closet and a spa-inspired bath featuring a soaking tub, quartz double vanity, and a beautifully tiled shower. The expansive lower level impresses with a playroom, wet bar, gym, full bath, and guest bedroom. With 6,150 sq ft of luxurious living and easy access to top schools and major routes to Boston and Cambridge, this exceptional home blends timeless beauty with modern convenience.
Home Details
Home Type
- Single Family
Est. Annual Taxes
- $33,767
Year Built
- Built in 2021
Lot Details
- 0.32 Acre Lot
- Near Conservation Area
- Landscaped Professionally
- Sprinkler System
- Property is zoned RS
Parking
- 2 Car Attached Garage
- Driveway
- Open Parking
- Off-Street Parking
Home Design
- Contemporary Architecture
- Frame Construction
- Shingle Roof
- Metal Roof
- Concrete Perimeter Foundation
Interior Spaces
- Wet Bar
- Central Vacuum
- Coffered Ceiling
- Vaulted Ceiling
- Decorative Lighting
- Insulated Windows
- Insulated Doors
- Living Room with Fireplace
- Dining Room with Fireplace
- 2 Fireplaces
- Play Room
- Basement Fills Entire Space Under The House
- Home Security System
Kitchen
- Range with Range Hood
- Microwave
- ENERGY STAR Qualified Refrigerator
- ENERGY STAR Qualified Dishwasher
- Wine Refrigerator
- Solid Surface Countertops
- Disposal
Flooring
- Wood
- Ceramic Tile
- Vinyl
Bedrooms and Bathrooms
- 6 Bedrooms
- Primary bedroom located on second floor
- Custom Closet System
- Walk-In Closet
- Soaking Tub
Laundry
- Laundry on upper level
- Sink Near Laundry
- Washer and Electric Dryer Hookup
Eco-Friendly Details
- Energy-Efficient Thermostat
Outdoor Features
- Patio
- Porch
Location
- Property is near public transit
- Property is near schools
Utilities
- Forced Air Heating and Cooling System
- 4 Cooling Zones
- 4 Heating Zones
- Heating System Uses Natural Gas
- 200+ Amp Service
- Tankless Water Heater
Listing and Financial Details
- Assessor Parcel Number M:0034 L:00094B,551241
Community Details
Overview
- No Home Owners Association
Amenities
- Medical Services
- Shops
- Coin Laundry
Recreation
- Marina
- Golf Course Community
- Tennis Courts
- Community Pool
- Park
- Jogging Path
- Bike Trail
Map
Home Values in the Area
Average Home Value in this Area
Tax History
| Year | Tax Paid | Tax Assessment Tax Assessment Total Assessment is a certain percentage of the fair market value that is determined by local assessors to be the total taxable value of land and additions on the property. | Land | Improvement |
|---|---|---|---|---|
| 2025 | $33,767 | $2,761,000 | $846,000 | $1,915,000 |
| 2024 | $34,239 | $2,795,000 | $806,000 | $1,989,000 |
| 2023 | $32,006 | $2,462,000 | $733,000 | $1,729,000 |
| 2022 | $15,773 | $1,143,000 | $541,000 | $602,000 |
| 2021 | $11,382 | $791,000 | $515,000 | $276,000 |
| 2020 | $11,029 | $785,000 | $515,000 | $270,000 |
| 2019 | $10,590 | $750,000 | $491,000 | $259,000 |
| 2018 | $10,368 | $725,000 | $467,000 | $258,000 |
| 2017 | $9,042 | $624,000 | $431,000 | $193,000 |
| 2016 | $8,818 | $604,000 | $410,000 | $194,000 |
| 2015 | $8,619 | $580,000 | $373,000 | $207,000 |
| 2014 | $7,957 | $513,000 | $332,000 | $181,000 |
Property History
| Date | Event | Price | Change | Sq Ft Price |
|---|---|---|---|---|
| 08/11/2025 08/11/25 | Pending | -- | -- | -- |
| 08/06/2025 08/06/25 | Price Changed | $3,050,000 | -2.4% | $496 / Sq Ft |
| 07/22/2025 07/22/25 | For Sale | $3,125,000 | +11.6% | $508 / Sq Ft |
| 08/15/2023 08/15/23 | Sold | $2,799,000 | 0.0% | $455 / Sq Ft |
| 07/03/2023 07/03/23 | Pending | -- | -- | -- |
| 06/09/2023 06/09/23 | Price Changed | $2,799,000 | -4.3% | $455 / Sq Ft |
| 05/09/2023 05/09/23 | For Sale | $2,925,000 | +7.7% | $476 / Sq Ft |
| 06/10/2022 06/10/22 | Sold | $2,715,000 | -6.2% | $441 / Sq Ft |
| 04/24/2022 04/24/22 | Pending | -- | -- | -- |
| 04/06/2022 04/06/22 | Price Changed | $2,895,000 | -3.3% | $471 / Sq Ft |
| 03/09/2022 03/09/22 | For Sale | $2,995,000 | -- | $487 / Sq Ft |
Mortgage History
| Date | Status | Loan Amount | Loan Type |
|---|---|---|---|
| Closed | $2,099,000 | Purchase Money Mortgage | |
| Closed | $1,915,000 | Purchase Money Mortgage | |
| Closed | $1,264,000 | Commercial |
Source: MLS Property Information Network (MLS PIN)
MLS Number: 73408093
APN: LEXI-000034-000000-000094B
- 127 Shade St
- 370 Lincoln St
- 10 Idylwilde Rd
- 34 Cary Ave
- 12 Wilson Rd
- 26 Common Ct
- 22 Common Ct
- 50 School St
- 29 Downing Rd
- 22 Estabrook Rd
- 383 Marrett Rd
- 2 Effie Place
- 38 Wachusett Dr
- 17 Prospect Hill Rd
- 2380 Massachusetts Ave
- 10 Reiling Pond Rd
- 6 Revolutionary Rd
- 7 Jean Rd
- 70 Valleyfield St
- 20 Loring Rd







