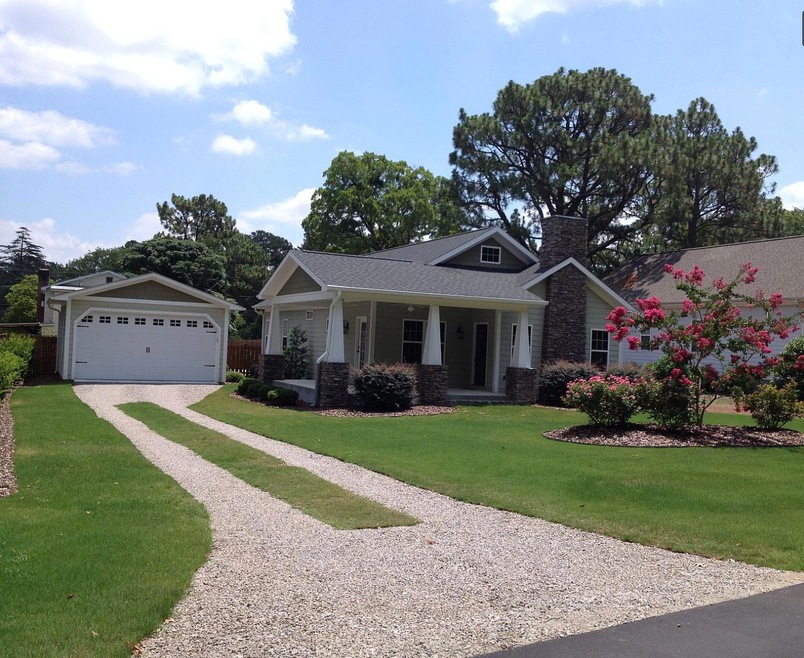
155 Sheldon Rd Southern Pines, NC 28387
Highlights
- Wood Flooring
- 1 Fireplace
- 1-Story Property
- Pinecrest High School Rated A-
- No HOA
- Ceiling Fan
About This Home
As of May 2025This home is located at 155 Sheldon Rd, Southern Pines, NC 28387 and is currently priced at $324,000, approximately $232 per square foot. This property was built in 2010. 155 Sheldon Rd is a home located in Moore County with nearby schools including Southern Pines Elementary, Southern Middle School, and Pinecrest High School.
Last Agent to Sell the Property
For Sale BY Owner
Non Member Transaction Listed on: 09/01/2020
Home Details
Home Type
- Single Family
Est. Annual Taxes
- $1,468
Year Built
- Built in 2010
Lot Details
- 10,019 Sq Ft Lot
- Lot Dimensions are 84x118x129x82
- Property is zoned RS-1
Parking
- 2 Car Detached Garage
Home Design
- Composition Roof
- Wood Siding
- Stick Built Home
Interior Spaces
- 1,396 Sq Ft Home
- 1-Story Property
- Ceiling Fan
- 1 Fireplace
- Crawl Space
Kitchen
- Built-In Microwave
- Dishwasher
Flooring
- Wood
- Tile
Bedrooms and Bathrooms
- 3 Bedrooms
- 2 Full Bathrooms
Utilities
- Electric Water Heater
Community Details
- No Home Owners Association
- Southern Pines Subdivision
Listing and Financial Details
- Tax Lot B
Ownership History
Purchase Details
Home Financials for this Owner
Home Financials are based on the most recent Mortgage that was taken out on this home.Purchase Details
Home Financials for this Owner
Home Financials are based on the most recent Mortgage that was taken out on this home.Purchase Details
Home Financials for this Owner
Home Financials are based on the most recent Mortgage that was taken out on this home.Similar Homes in Southern Pines, NC
Home Values in the Area
Average Home Value in this Area
Purchase History
| Date | Type | Sale Price | Title Company |
|---|---|---|---|
| Warranty Deed | $480,000 | None Listed On Document | |
| Warranty Deed | $480,000 | None Listed On Document | |
| Warranty Deed | $324,000 | None Available | |
| Warranty Deed | $225,000 | None Available |
Mortgage History
| Date | Status | Loan Amount | Loan Type |
|---|---|---|---|
| Open | $489,885 | VA | |
| Closed | $489,885 | VA | |
| Previous Owner | $331,452 | VA | |
| Previous Owner | $225,220 | VA | |
| Previous Owner | $229,837 | VA |
Property History
| Date | Event | Price | Change | Sq Ft Price |
|---|---|---|---|---|
| 05/09/2025 05/09/25 | Sold | $775,000 | -8.3% | $338 / Sq Ft |
| 03/31/2025 03/31/25 | Pending | -- | -- | -- |
| 01/17/2025 01/17/25 | For Sale | $845,000 | +76.0% | $369 / Sq Ft |
| 07/13/2023 07/13/23 | Sold | $480,000 | 0.0% | $359 / Sq Ft |
| 06/13/2023 06/13/23 | Pending | -- | -- | -- |
| 06/06/2023 06/06/23 | For Sale | $480,000 | +48.1% | $359 / Sq Ft |
| 09/01/2020 09/01/20 | Sold | $324,000 | -- | $232 / Sq Ft |
Tax History Compared to Growth
Tax History
| Year | Tax Paid | Tax Assessment Tax Assessment Total Assessment is a certain percentage of the fair market value that is determined by local assessors to be the total taxable value of land and additions on the property. | Land | Improvement |
|---|---|---|---|---|
| 2024 | $2,591 | $406,480 | $106,590 | $299,890 |
| 2023 | $2,673 | $406,480 | $106,590 | $299,890 |
| 2022 | $2,663 | $287,910 | $61,590 | $226,320 |
| 2021 | $2,735 | $287,910 | $61,590 | $226,320 |
| 2020 | $2,759 | $275,080 | $61,590 | $213,490 |
| 2019 | $2,759 | $287,910 | $61,590 | $226,320 |
| 2018 | $1,911 | $211,190 | $46,480 | $164,710 |
| 2017 | $1,890 | $211,190 | $46,480 | $164,710 |
| 2015 | $1,827 | $211,190 | $46,480 | $164,710 |
| 2014 | $1,566 | $183,140 | $45,590 | $137,550 |
| 2013 | -- | $183,140 | $45,590 | $137,550 |
Agents Affiliated with this Home
-
Blendi Rife
B
Seller's Agent in 2025
Blendi Rife
Pineland Property Group LLC
(407) 625-0651
20 Total Sales
-
Stewart Thomas

Buyer's Agent in 2025
Stewart Thomas
Nexthome In The Pines
(864) 363-5798
133 Total Sales
-
Kristi Snyder

Seller's Agent in 2023
Kristi Snyder
Everything Pines Partners LLC
(910) 624-5411
210 Total Sales
-
Rachel Hernandez
R
Buyer's Agent in 2023
Rachel Hernandez
Pines Sotheby's International Realty
(910) 528-0112
101 Total Sales
-
F
Seller's Agent in 2020
For Sale BY Owner
Non Member Transaction
Map
Source: Hive MLS
MLS Number: 202152
APN: 8581-00-78-6810
- 520 E Ohio Ave
- 435 E Ohio Ave
- 4084 Youngs Rd
- 530 Wellers Way
- 795 N May St
- 240 E Ohio Ave
- 250 E Delaware Ave
- 460 Clark St
- 80 Midlothian Dr
- 555 N Ashe St
- 325 E Vermont Ave
- 620 Clark St
- 225 E Vermont Ave
- 735 N Bennett St Unit A
- 131 Crestview Rd
- 145 E Vermont Ave
- 310 N May St
- 260 N Ridge St
- 865 N Page St
- 135 Highland Rd
