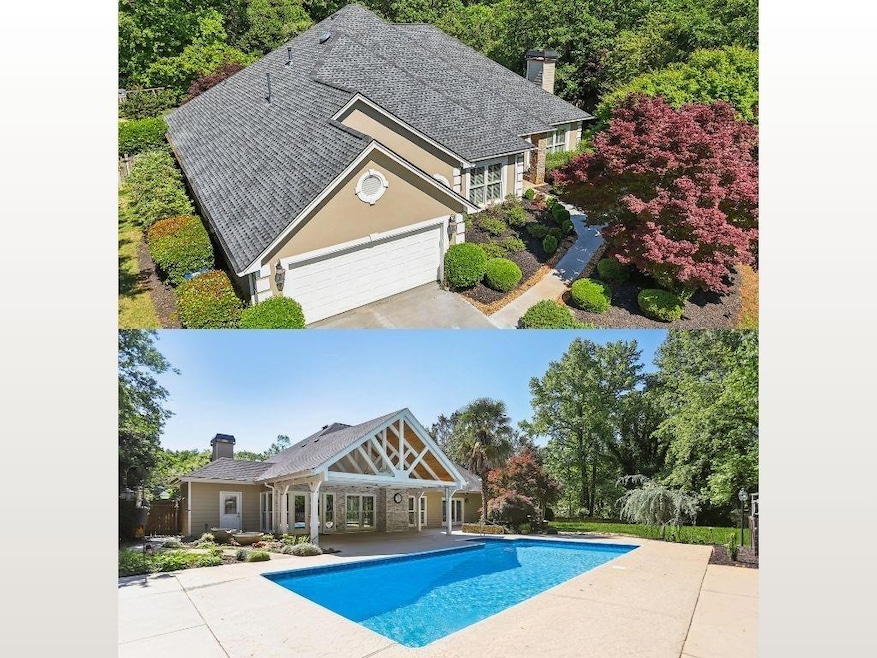Private Ranch Retreat with Resort-Style living in the heart of Milton. Just minutes from parks, restaurants, shopping, and all that vibrant Milton has to offer.
Welcome to 155 Springfield Creek Road—a beautifully updated 3-bedroom, 3-bath ranch home tucked into a quiet cul-de-sac on a lush 1-acre lot. Just 2 miles from North Park and zoned for award-winning schools including Cambridge High, this property offers the ideal mix of luxury, comfort, and convenience—all on one level.
Inside, a bright open floor plan flows into a gourmet kitchen renovated in 2022 with custom white cabinetry, roll-out shelving, a 72-bottle wine cooler, double air fryer ovens, a farmhouse sink, and a sleek microwave that doubles as a convection oven and air fryer. A show-stopping design features a stunning 110-gallon built-in saltwater aquarium with LED lighting, live rock, and custom cabinetry.
Step outside to a true backyard oasis complete with a heated saltwater pool, new pool cover, and a 2023 pavilion-style covered patio with built-in outdoor heaters and a gas BBQ hookup for effortless entertaining. A full bathroom addition completed in 2023 enhances both comfort and functionality.
Thoughtful upgrades throughout include a new roof, new windows, new water heater, updated garage hardware, plantation shutters, recessed Blink holiday lighting that stays up year-round, and leaf guard gutters. The backyard is a gardener’s dream with peach, pear, and fig trees, plus an abundance of blueberries.

