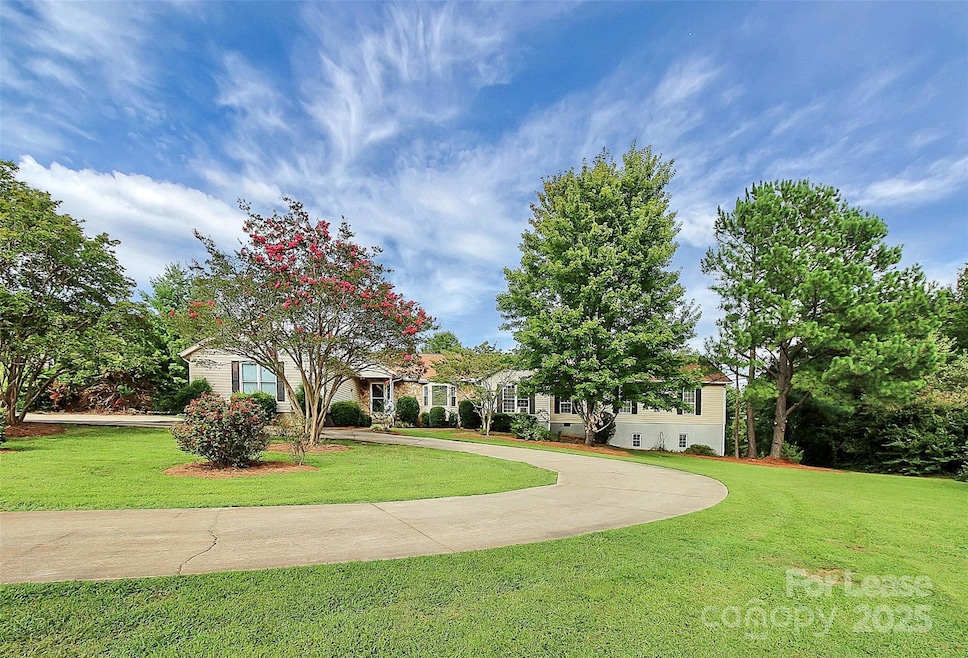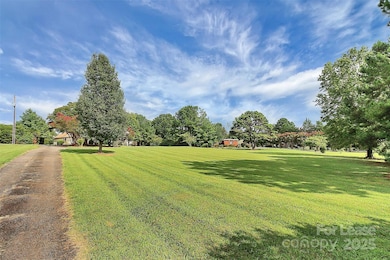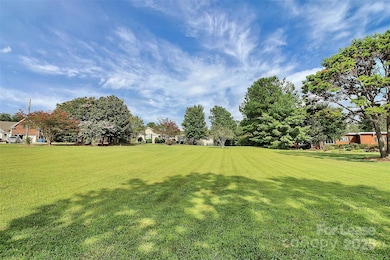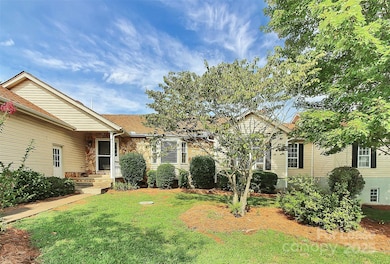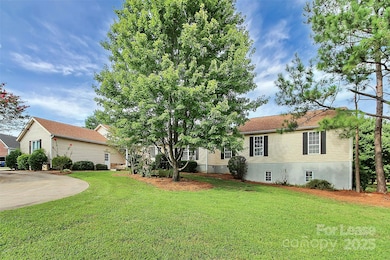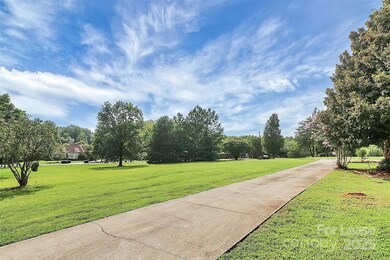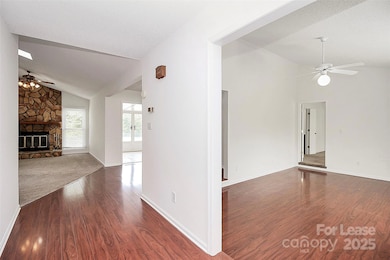155 Sunfish Dr Mooresville, NC 28117
Highlights
- Lawn
- No HOA
- Walk-In Closet
- Coddle Creek Elementary School Rated A-
- Covered Patio or Porch
- Laundry Room
About This Home
Beautiful 5 bedroom home on large lot ready for you to enjoy! Split bedroom plan with Primary Bedroom and 2nd Living Quarter on one side of the house. Large sunroom to enjoy your morning coffee. Finished basement is great for storage or play room and does have outside access. YARD CARE IS INCLUDED IN THE RENT. Schedule your showing today. THIS IS A NO SMOKING PROPERTY. PETS ARE CONDITIONAL (OWNER APPROVAL REQUIRED) FOR AN EXTRA $100 PER MONTH OVER LISTED RENT PRICE.
Listing Agent
RE Brooks, REALTORS Brokerage Email: beth@rebrooks.com License #288909 Listed on: 11/11/2025
Co-Listing Agent
RE Brooks, REALTORS Brokerage Email: beth@rebrooks.com License #201408
Home Details
Home Type
- Single Family
Est. Annual Taxes
- $2,935
Year Built
- Built in 1986
Lot Details
- Lawn
- Property is zoned R2
Parking
- 2 Car Garage
- Driveway
- 2 Open Parking Spaces
Home Design
- Composition Roof
Interior Spaces
- 1-Story Property
- Ceiling Fan
- Wood Burning Fireplace
- Great Room with Fireplace
- Finished Basement
- Walk-Out Basement
- Pull Down Stairs to Attic
- Carbon Monoxide Detectors
Kitchen
- Electric Oven
- Electric Range
- Plumbed For Ice Maker
- Dishwasher
Flooring
- Carpet
- Laminate
- Tile
Bedrooms and Bathrooms
- 5 Main Level Bedrooms
- Split Bedroom Floorplan
- Walk-In Closet
Laundry
- Laundry Room
- Washer and Electric Dryer Hookup
Outdoor Features
- Covered Patio or Porch
- Shed
Schools
- Coddle Creek Elementary School
- Brawley Middle School
- Lake Norman High School
Utilities
- Air Filtration System
- Zoned Heating and Cooling System
- Vented Exhaust Fan
- Electric Water Heater
- Septic Tank
- Cable TV Available
Community Details
- No Home Owners Association
- Clippers Run Subdivision
Listing and Financial Details
- Security Deposit $3,700
- Property Available on 12/5/25
- Tenant pays for all utilities
- 12-Month Minimum Lease Term
- Assessor Parcel Number 4646-99-5802.000
Map
Source: Canopy MLS (Canopy Realtor® Association)
MLS Number: 4320828
APN: 4646-99-5802.000
- 124 Clipper Ln
- 131 Diamond Dr
- 167 N Arcadian Way
- 111 Beverly Chase Ln
- 140 N Arcadian Way
- 245 Rose St
- 130 S Gibbs Rd
- 115 Sunridge Dr
- 136 Huntington Ln
- 102 Coral Ln Unit 148
- 107 Winterberry St
- 129 Easy St
- 104 Hickory Hill Rd
- 157 Talbert Town Loop
- 110 Perrin Park Loop
- 315 W Waterlynn Rd
- 119 Winterberry St
- 310 W Waterlynn Rd
- 128 Talbert Town Loop
- 121 Talbert Town Loop
- 148 Eagle Ct
- 141 Eagle Ct
- 132 Cypress Landing Dr
- 133 High Ridge Rd
- 111 High Ridge Rd
- 107 Shining Armor Ct
- 121 Woodsong Ln
- 130 Meadow Pond Ln
- 117 Abberly Green Blvd Unit Ryan I
- 117 Abberly Green Blvd Unit Elliot II
- 117 Abberly Green Blvd Unit Dalmore
- 117 Abberly Green Blvd
- 111 Kase Ct
- 104 Huntington Ln
- 177 Reids Cove Dr Unit Brooks III
- 177 Reids Cove Dr Unit Carlow III
- 177 Reids Cove Dr Unit Brooks II
- 219 Chandeleur Dr
- 207 Chandeleur Dr
- 118 Plantation Creek Dr
