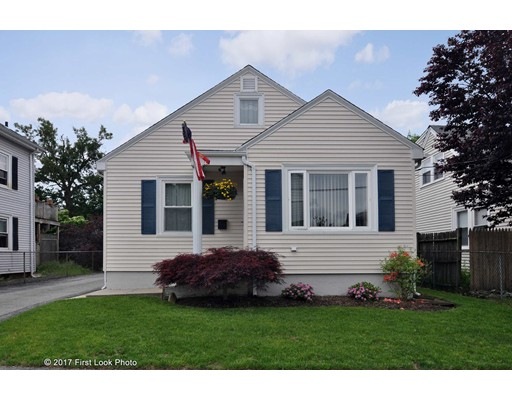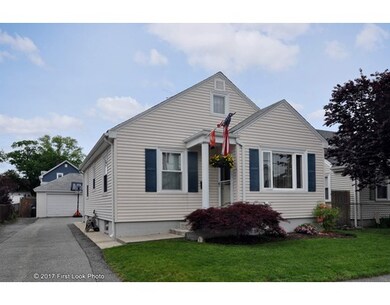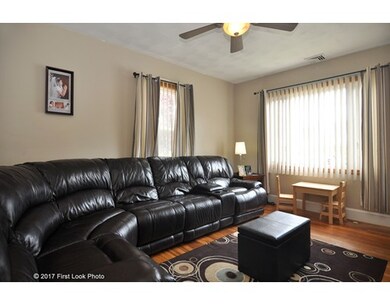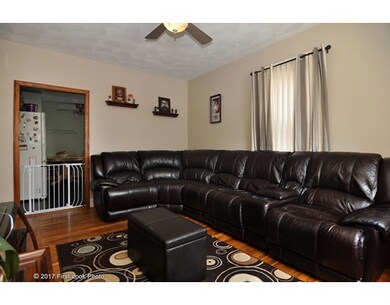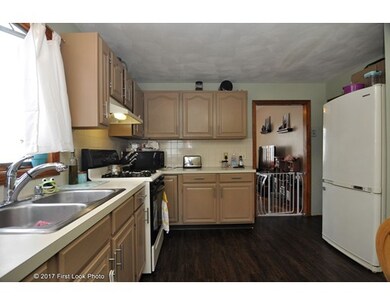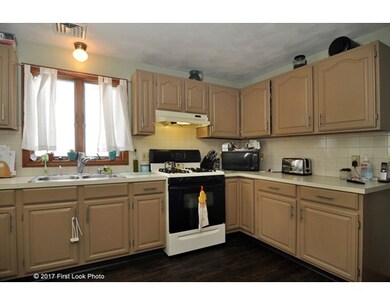
155 Tangent St East Providence, RI 02914
Outer East Bay NeighborhoodAbout This Home
As of October 2017Lovely and inviting home featuring beautiful hardwood floors, spacious eat in kitchen with gas stove, finished basement for extra storage and additional living space, central air, irrigation system, detached two car garage and a back deck where you can relax and enjoy dinner. This home is located in a great location close to 195, shopping, dining and so much more!
Home Details
Home Type
Single Family
Est. Annual Taxes
$4,771
Year Built
1935
Lot Details
0
Listing Details
- Lot Description: Paved Drive
- Property Type: Single Family
- Single Family Type: Detached
- Style: Cape
- Other Agent: 1.00
- Lead Paint: Unknown
- Year Built Description: Actual
- Special Features: None
- Property Sub Type: Detached
- Year Built: 1935
Interior Features
- Has Basement: Yes
- Number of Rooms: 4
- Basement: Full
- No Bedrooms: 2
- Full Bathrooms: 1
- Main Lo: AN2275
- Main So: AN3298
- Estimated Sq Ft: 1752.00
Exterior Features
- Exterior: Vinyl
- Exterior Features: Deck
- Foundation: Poured Concrete
Garage/Parking
- Garage Parking: Detached
- Garage Spaces: 2
- Parking Spaces: 4
Utilities
- Sewer: City/Town Sewer
- Water: City/Town Water
Lot Info
- Assessor Parcel Number: M:017 B:16 L:015 U:
- Zoning: R
- Acre: 0.10
- Lot Size: 4500.00
Multi Family
- Sq Ft Incl Bsmt: Yes
Ownership History
Purchase Details
Home Financials for this Owner
Home Financials are based on the most recent Mortgage that was taken out on this home.Purchase Details
Home Financials for this Owner
Home Financials are based on the most recent Mortgage that was taken out on this home.Similar Home in the area
Home Values in the Area
Average Home Value in this Area
Purchase History
| Date | Type | Sale Price | Title Company |
|---|---|---|---|
| Warranty Deed | $200,000 | -- | |
| Deed | $207,000 | -- |
Mortgage History
| Date | Status | Loan Amount | Loan Type |
|---|---|---|---|
| Open | $10,887 | FHA | |
| Open | $50,000 | Stand Alone Refi Refinance Of Original Loan | |
| Open | $196,377 | FHA | |
| Closed | $7,000 | Unknown | |
| Previous Owner | $195,000 | Purchase Money Mortgage |
Property History
| Date | Event | Price | Change | Sq Ft Price |
|---|---|---|---|---|
| 10/17/2017 10/17/17 | Sold | $200,000 | 0.0% | $115 / Sq Ft |
| 10/17/2017 10/17/17 | Sold | $200,000 | +0.5% | $114 / Sq Ft |
| 09/17/2017 09/17/17 | Pending | -- | -- | -- |
| 08/01/2017 08/01/17 | Pending | -- | -- | -- |
| 07/24/2017 07/24/17 | For Sale | $199,000 | -2.9% | $114 / Sq Ft |
| 06/01/2017 06/01/17 | For Sale | $204,900 | -- | $118 / Sq Ft |
Tax History Compared to Growth
Tax History
| Year | Tax Paid | Tax Assessment Tax Assessment Total Assessment is a certain percentage of the fair market value that is determined by local assessors to be the total taxable value of land and additions on the property. | Land | Improvement |
|---|---|---|---|---|
| 2024 | $4,771 | $311,200 | $69,600 | $241,600 |
| 2023 | $4,593 | $311,200 | $69,600 | $241,600 |
| 2022 | $4,151 | $189,900 | $40,400 | $149,500 |
| 2021 | $4,083 | $189,900 | $36,400 | $153,500 |
| 2020 | $3,910 | $189,900 | $36,400 | $153,500 |
| 2019 | $3,802 | $189,900 | $36,400 | $153,500 |
| 2018 | $3,402 | $148,700 | $38,200 | $110,500 |
| 2017 | $3,203 | $143,200 | $38,200 | $105,000 |
| 2016 | $3,188 | $143,200 | $38,200 | $105,000 |
| 2015 | $3,231 | $140,800 | $47,200 | $93,600 |
| 2014 | $3,231 | $140,800 | $47,200 | $93,600 |
Agents Affiliated with this Home
-

Seller's Agent in 2017
Kyle Seyboth
Century 21 Limitless
(508) 726-3492
24 in this area
1,907 Total Sales
-

Buyer's Agent in 2017
Joyce Teixeira
Dream Living Realty LLC
(401) 323-2715
2 in this area
161 Total Sales
Map
Source: MLS Property Information Network (MLS PIN)
MLS Number: 72202981
APN: EPRO-000017-000016-000015
- 157 Schuyler St
- 173 Quarry St Unit 175
- 136 Juniper St
- 38 Juniper St
- 77 Seventh St
- 62 4th St Unit 64
- 61 6th St
- 0 Juniper St
- 320 Mauran Ave
- 24 Seventh St
- 89 Warren Ave
- 57 School St Unit 59
- 318 Mauran Ave
- 322 Mauran Ave
- 38 N Prospect St
- 60 Fraser St
- 10 Walnut St
- 400 Juniper St Unit C
- 400 Juniper St Unit B
- 400 Juniper St Unit A
