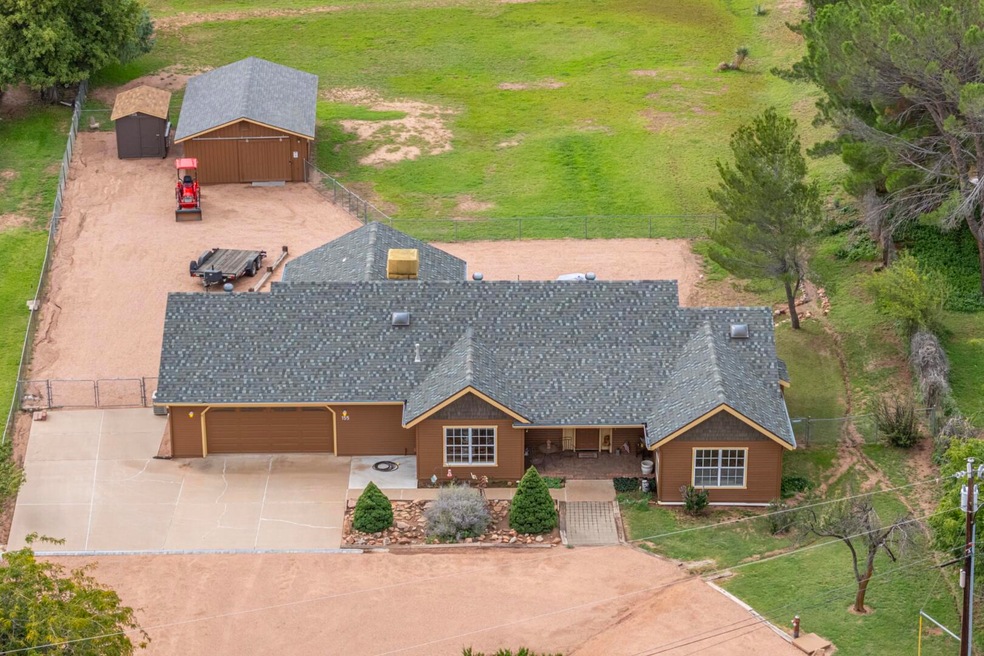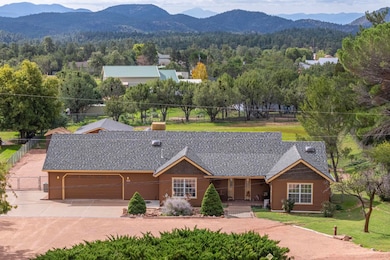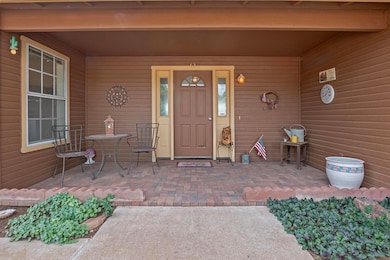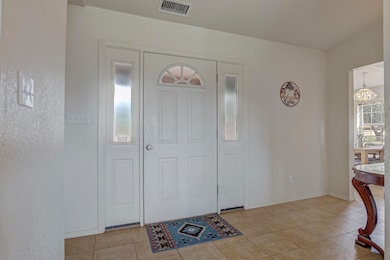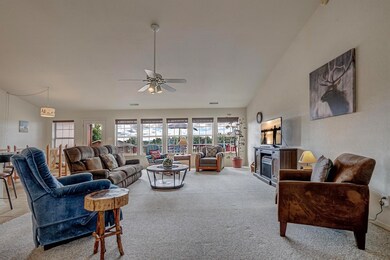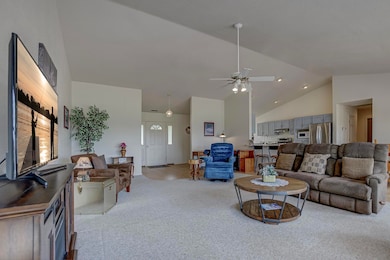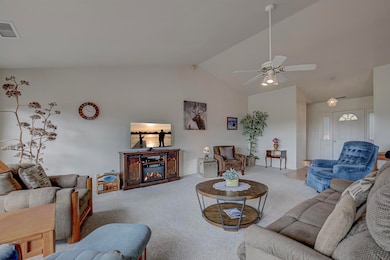155 W Claxton Rd Payson, AZ 85541
Estimated payment $4,236/month
Highlights
- Horses Allowed On Property
- Panoramic View
- Ranch Style House
- RV Access or Parking
- Vaulted Ceiling
- Hydromassage or Jetted Bathtub
About This Home
Located in Diamond Point Shadows. This is a well desired area and no HOA. Situated on a 1.31 acre lot that is partially fenced for any of your fur babies. Great southern mountain views and landscaped. Home has recently been replaced, french drain line has been added and additional drainage has been modified. This is a single level home with 3 bedrooms, large great room with 2 dining areas, one in the great room and the other in the kitchen. The kitchen is spacious, plenty of cabinets, new granite counters, appliances breakfast bar and vaulted ceilings. Plenty of natural light and views out of the Southern portion of the home. Enjoy the deck that has also recently been repainted and watch the evening sunsets. Bedrooms are spacious and the home has a split floorplan. Bring your horses, toys and hobbies to this one-of-a-kind property. Roof has recently been replaced, new garbage disposal, stove hood and more. There is an attached oversized 2 car garage with a separate 2 car workshop/garage with 220- electric. The home is on a well and septic system. All furnishings are included. Escrow cannot close until the 1st of January 2026.
Listing Agent
REALTY EXECUTIVES ARIZONA TERRITORY - PAYSON 3 License #BR506146000 Listed on: 10/16/2025

Home Details
Home Type
- Single Family
Est. Annual Taxes
- $3,431
Year Built
- Built in 1994
Lot Details
- 1.31 Acre Lot
- Rural Setting
- West Facing Home
- Partially Fenced Property
- Chain Link Fence
- Landscaped
Property Views
- Panoramic
- Mountain
Home Design
- Ranch Style House
- Wood Frame Construction
- Asphalt Shingled Roof
- Wood Siding
Interior Spaces
- 1,967 Sq Ft Home
- Vaulted Ceiling
- Ceiling Fan
- Skylights
- Double Pane Windows
- Combination Kitchen and Dining Room
- Fire and Smoke Detector
Kitchen
- Eat-In Kitchen
- Breakfast Bar
- Double Oven
- Gas Range
- Microwave
- Dishwasher
- Disposal
Flooring
- Carpet
- Tile
Bedrooms and Bathrooms
- 3 Bedrooms
- Split Bedroom Floorplan
- 2 Full Bathrooms
- Hydromassage or Jetted Bathtub
Laundry
- Laundry in Utility Room
- Dryer
- Washer
Parking
- 4 Car Garage
- Parking Pad
- Garage Door Opener
- RV Access or Parking
Outdoor Features
- Separate Outdoor Workshop
- Shed
- Porch
Utilities
- Forced Air Heating and Cooling System
- Refrigerated Cooling System
- Heating System Uses Propane
- Cable TV Available
Additional Features
- No Interior Steps
- Horses Allowed On Property
Community Details
- No Home Owners Association
Listing and Financial Details
- Tax Lot 8
- Assessor Parcel Number 302-51-004L
Map
Home Values in the Area
Average Home Value in this Area
Tax History
| Year | Tax Paid | Tax Assessment Tax Assessment Total Assessment is a certain percentage of the fair market value that is determined by local assessors to be the total taxable value of land and additions on the property. | Land | Improvement |
|---|---|---|---|---|
| 2025 | $3,128 | -- | -- | -- |
| 2024 | $3,128 | $50,163 | $10,550 | $39,613 |
| 2023 | $3,128 | $38,647 | $10,683 | $27,964 |
| 2022 | $2,632 | $22,494 | $10,683 | $11,811 |
| 2021 | $2,562 | $22,494 | $10,683 | $11,811 |
| 2020 | $2,496 | $0 | $0 | $0 |
| 2019 | $2,385 | $0 | $0 | $0 |
| 2018 | $2,284 | $0 | $0 | $0 |
| 2017 | $2,173 | $0 | $0 | $0 |
| 2016 | $2,102 | $0 | $0 | $0 |
| 2015 | $1,934 | $0 | $0 | $0 |
Property History
| Date | Event | Price | List to Sale | Price per Sq Ft | Prior Sale |
|---|---|---|---|---|---|
| 10/22/2025 10/22/25 | Pending | -- | -- | -- | |
| 10/16/2025 10/16/25 | For Sale | $748,000 | +24.7% | $380 / Sq Ft | |
| 10/18/2022 10/18/22 | Off Market | $600,000 | -- | -- | |
| 10/17/2022 10/17/22 | Sold | $600,000 | -7.7% | $305 / Sq Ft | View Prior Sale |
| 09/16/2022 09/16/22 | For Sale | $650,000 | +8.3% | $330 / Sq Ft | |
| 09/04/2022 09/04/22 | Off Market | $600,000 | -- | -- | |
| 07/06/2022 07/06/22 | Price Changed | $650,000 | -7.0% | $330 / Sq Ft | |
| 05/29/2022 05/29/22 | Price Changed | $699,000 | -0.1% | $355 / Sq Ft | |
| 05/06/2022 05/06/22 | For Sale | $700,000 | -- | $356 / Sq Ft |
Purchase History
| Date | Type | Sale Price | Title Company |
|---|---|---|---|
| Warranty Deed | -- | -- |
Source: Central Arizona Association of REALTORS®
MLS Number: 93018
APN: 302-51-004L
- 889 E Dealers Choice Ln
- 88 N Seldom Creek Ln
- 187 Pinon Rd
- 82 N Mayfield Canyon Rd
- 17 Hillside Dr
- 82 Quail Hollow Dr
- 406 Granite Butte Rd
- 314 W Acorn Cir
- 263 E Springdale Dr
- 102 Orion Dr
- 217 S Houston Creek Cir
- 480 S Rainbow Dr Unit 24
- 480 S Rainbow Dr Unit 22
- 480 S Rainbow Dr Unit 56
- 480 S Rainbow Dr Unit 51
- 480 S Rainbow Dr Unit 38
- 220 S Houston Creek Cir
- 647 S Moonlight Dr
- 23 E Buckskin Ln
- 92 E Pine Ridge Dr
