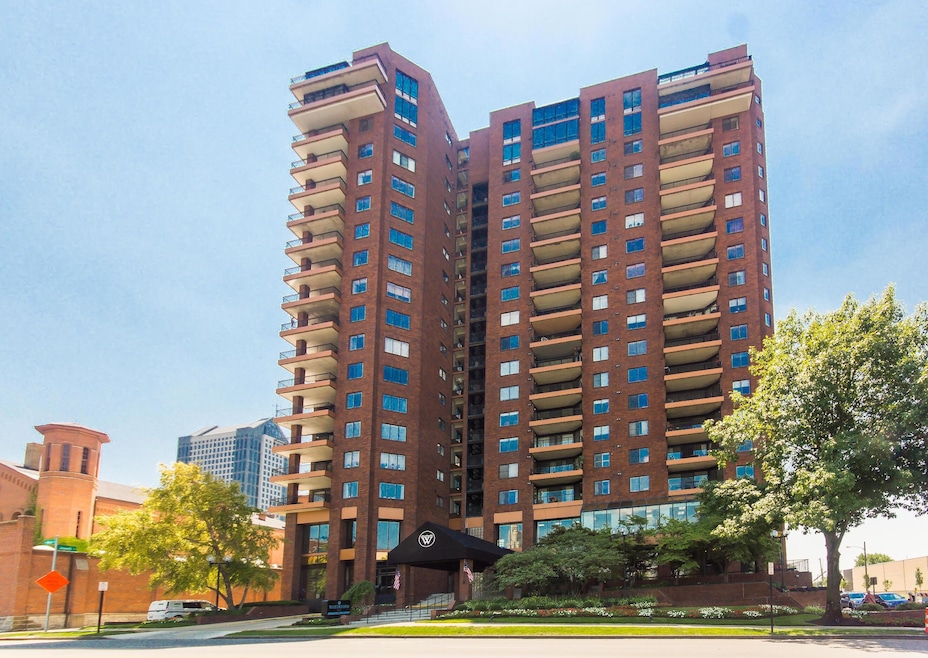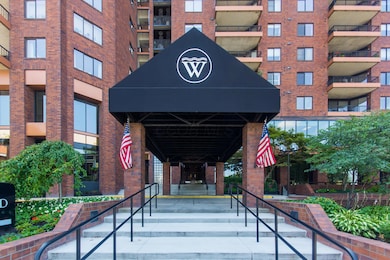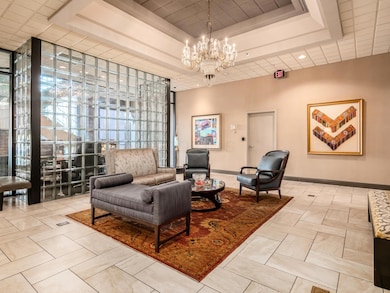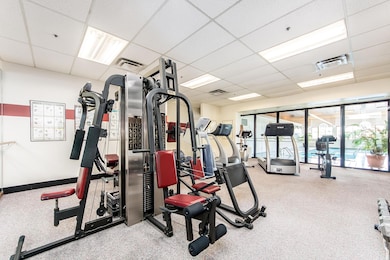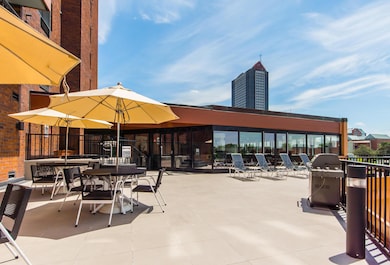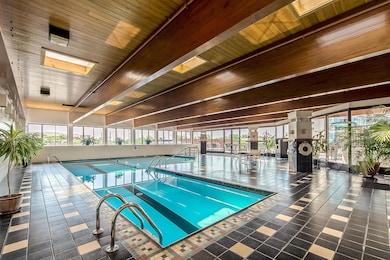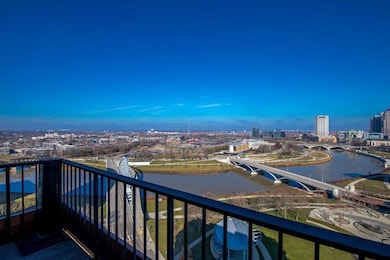Waterford Tower 155 W Main St Unit 1904 Columbus, OH 43215
Uptown District NeighborhoodEstimated payment $8,319/month
Highlights
- Water Views
- In Ground Pool
- 0.44 Acre Lot
- Fitness Center
- No Units Above
- 2-minute walk to Scioto Mile Promenade
About This Home
Perched atop the prestigious Waterford Tower, this stunning penthouse commands panoramic views of the downtown skyline and the Scioto River. Soaring glass atrium windows on three sides fill the space with natural light and deliver million-dollar vistas—perfectly complemented by two balconies ideal for Red, White & Boom! entertaining. A dramatic double-door entry opens to sleek ebony hardwood floors and a full-wall fireplace anchoring the expansive great room. Designed for entertaining, the space includes a stylish bar and custom German cabinetry. The chef's kitchen features commercial-grade appliances, abundant workspace, a cozy dining nook, and a built-in coffee bar. The luxurious primary suite offers a spacious walk-in closet, separate dressing area, and spa-inspired marble bath. Additional highlights include in-suite laundry, abundant storage throughout and two premium reserved parking spaces in the attached garage. Residents of Waterford Tower enjoy resort-style amenities including 24-hour concierge and security, an indoor pool, fitness center, racquetball court, sauna, party room, and guest suites for visitors. Experience elevated city living at its finest.
Property Details
Home Type
- Condominium
Est. Annual Taxes
- $10,336
Year Built
- Built in 1987
Lot Details
- No Units Above
- End Unit
- Two or More Common Walls
- Irrigation
HOA Fees
- $2,450 Monthly HOA Fees
Parking
- 2 Car Attached Garage
- Common or Shared Parking
- Garage Door Opener
- Assigned Parking
Home Design
- Contemporary Architecture
- Brick Exterior Construction
- Poured Concrete
Interior Spaces
- 2,616 Sq Ft Home
- 1-Story Property
- Gas Log Fireplace
- Insulated Windows
- Great Room
- Sun or Florida Room
- Water Views
Kitchen
- Gas Range
- Microwave
- Dishwasher
Flooring
- Wood
- Laminate
- Ceramic Tile
Bedrooms and Bathrooms
- 2 Main Level Bedrooms
- Whirlpool Bathtub
Laundry
- Laundry on main level
- Electric Dryer Hookup
Outdoor Features
- In Ground Pool
- Deck
- Patio
Utilities
- Forced Air Heating and Cooling System
- Heating System Uses Gas
- Gas Water Heater
Listing and Financial Details
- Assessor Parcel Number 010-207434
Community Details
Overview
- Association fees include lawn care, insurance, security, sewer, trash, water, snow removal
- Association Phone (614) 469-0206
- Morgan Welsh HOA
- On-Site Maintenance
Amenities
- Recreation Room
Recreation
- Park
- Bike Trail
- Snow Removal
Map
About Waterford Tower
Home Values in the Area
Average Home Value in this Area
Tax History
| Year | Tax Paid | Tax Assessment Tax Assessment Total Assessment is a certain percentage of the fair market value that is determined by local assessors to be the total taxable value of land and additions on the property. | Land | Improvement |
|---|---|---|---|---|
| 2024 | $10,336 | $230,300 | $65,240 | $165,060 |
| 2023 | $10,204 | $230,300 | $65,240 | $165,060 |
| 2022 | $10,385 | $200,240 | $56,740 | $143,500 |
| 2021 | $9,949 | $200,240 | $56,740 | $143,500 |
| 2020 | $9,962 | $200,240 | $56,740 | $143,500 |
| 2019 | $10,511 | $182,010 | $51,560 | $130,450 |
| 2018 | $10,454 | $182,010 | $51,560 | $130,450 |
| 2017 | $10,991 | $182,010 | $51,560 | $130,450 |
| 2016 | $11,477 | $182,010 | $51,560 | $130,450 |
| 2015 | $10,419 | $182,010 | $51,560 | $130,450 |
| 2014 | $11,902 | $182,010 | $51,560 | $130,450 |
| 2013 | $6,192 | $217,000 | $54,250 | $162,750 |
Property History
| Date | Event | Price | List to Sale | Price per Sq Ft | Prior Sale |
|---|---|---|---|---|---|
| 11/15/2025 11/15/25 | For Sale | $950,000 | +18.9% | $363 / Sq Ft | |
| 05/17/2021 05/17/21 | Sold | $799,000 | 0.0% | $305 / Sq Ft | View Prior Sale |
| 09/05/2020 09/05/20 | Off Market | $799,000 | -- | -- | |
| 03/04/2020 03/04/20 | For Sale | $725,000 | -- | $277 / Sq Ft |
Purchase History
| Date | Type | Sale Price | Title Company |
|---|---|---|---|
| Survivorship Deed | $799,000 | Crown Search Services Ltd | |
| Interfamily Deed Transfer | -- | Ohio Tilte | |
| Interfamily Deed Transfer | -- | -- | |
| Deed | $423,000 | -- |
Mortgage History
| Date | Status | Loan Amount | Loan Type |
|---|---|---|---|
| Open | $719,100 | New Conventional | |
| Closed | $417,000 | New Conventional |
Source: Columbus and Central Ohio Regional MLS
MLS Number: 225043061
APN: 010-207434
- 155 W Main St Unit 1105
- 1 Miranova Place Unit 1940
- 1 Miranova Place Unit 1225
- 1 Miranova Place Unit 2230
- 409 S High St
- 51 W Blenkner St Unit 106
- 115 E Noble St Unit 2
- 115 E Noble St Unit 3
- 336 S 3rd St Unit 3
- 121 E Noble St Unit 3
- 570 S Front St Unit 104
- 570 S Front St Unit 211
- 150 E Main St Unit 507
- 150 E Main St Unit 405
- 150 E Main St Unit 207
- 150 E Main St Unit 308
- 309 S 4th St
- 503 S 3rd St
- 50 W Broad St Unit 3004
- 50 W Broad St Unit 2701
- 303 S Front St
- 272 S Front St
- 255 S High St
- 205 S High St
- 250 S High St
- 250 Liberty St
- 150 S High St
- 55 W Livingston Ave Unit 2B
- 111 Belle St
- 401 W Rich St
- 401 W Rich St Unit . 503
- 407 W Rich St Unit ID1257761P
- 443 W Rich St Unit ID1257791P
- 570 S Front St Unit 212
- 139 E Main St
- 139 E Main St
- 139 E Main St
- 570 S Front St Unit 303
- 431 W Rich St Unit . 515
- 431 W Rich St Unit . 505
