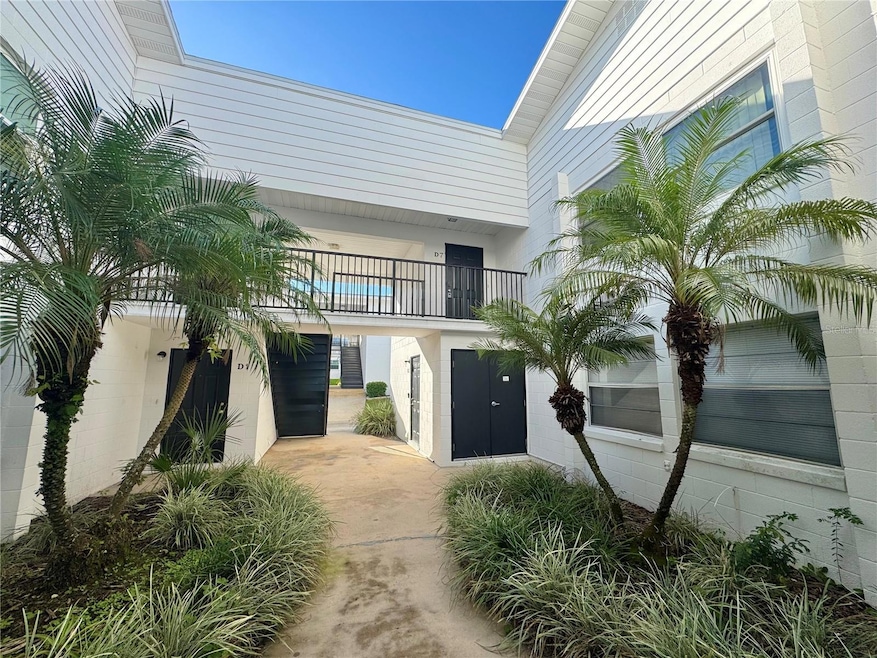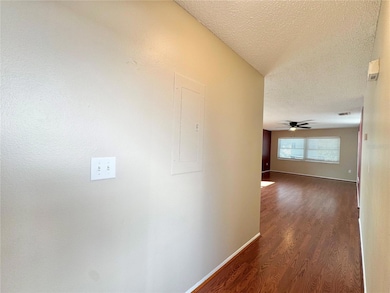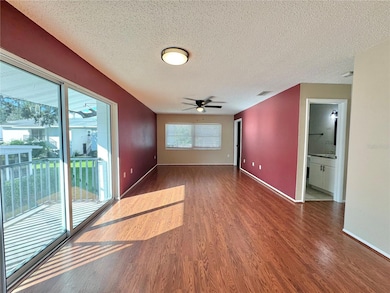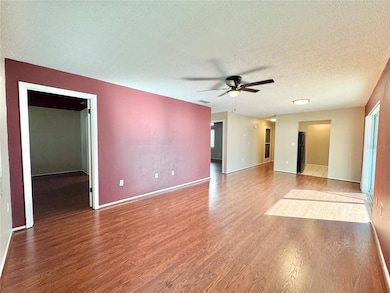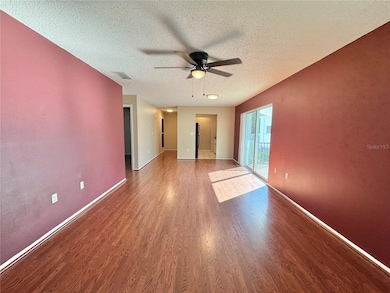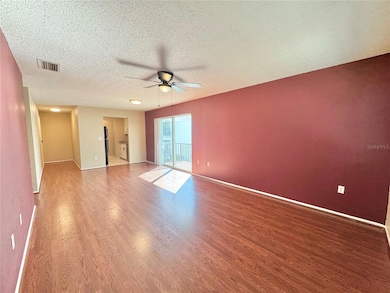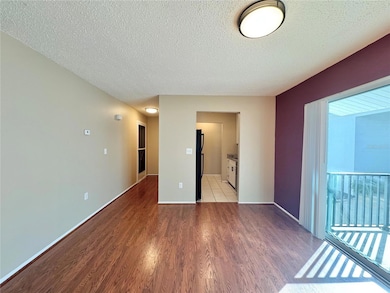
1550 11th St NE Unit D7 Winter Haven, FL 33881
Poinsettia Park NeighborhoodHighlights
- Water Views
- Great Room
- No HOA
- Boat Dock
- Granite Countertops
- Community Pool
About This Home
Welcome to this charming 2-bedroom, 2-bathroom upstairs condo nestled in the serene Lake Buckeye Condo community. Step inside to discover laminate and ceramic tile flooring throughout, enhancing both style and easy maintenance. The open living and dining area seamlessly flow onto the balcony, offering a perfect spot for unwinding. The kitchen, complete with appliances, showcases beautiful granite countertops, while the adjacent utility room offers washer/dryer hookups and additional cabinet space. The primary bedroom boasts a walk-in closet leading to a private en-suite with a walk-in tile shower. The split bedroom layout provides added privacy, with the second bedroom located off the dining area and convenient access to the hall bath. Enjoy community amenities, including a sparkling pool overlooking scenic Lake Buckeye and a dock for lakeside relaxation. Don't miss out on this opportunity to live in a tranquil community with modern comforts and scenic views. Schedule your showing today!
Listing Agent
STAR REALTY OF WINTER HAVEN Brokerage Phone: 863-299-7827 License #3476536 Listed on: 10/29/2025
Co-Listing Agent
STAR REALTY OF WINTER HAVEN Brokerage Phone: 863-299-7827 License #185189
Condo Details
Home Type
- Condominium
Est. Annual Taxes
- $2,392
Year Built
- Built in 1976
Property Views
- Water
- Pool
Home Design
- Entry on the 2nd floor
Interior Spaces
- 1,148 Sq Ft Home
- 2-Story Property
- Ceiling Fan
- Blinds
- Sliding Doors
- Great Room
- Combination Dining and Living Room
- Inside Utility
- Laundry in unit
- Utility Room
Kitchen
- Range
- Microwave
- Dishwasher
- Granite Countertops
Flooring
- Laminate
- Concrete
- Ceramic Tile
Bedrooms and Bathrooms
- 2 Bedrooms
- Split Bedroom Floorplan
- En-Suite Bathroom
- Walk-In Closet
- 2 Full Bathrooms
- Shower Only
Parking
- Guest Parking
- Assigned Parking
Outdoor Features
- Balcony
- Patio
Schools
- Elbert Elementary School
- Denison Middle School
- Winter Haven Senior High School
Utilities
- Central Heating and Cooling System
- Thermostat
- Cable TV Available
Listing and Financial Details
- Residential Lease
- Security Deposit $1,400
- Property Available on 10/24/25
- Tenant pays for re-key fee
- 12-Month Minimum Lease Term
- $50 Application Fee
- Assessor Parcel Number 26-28-22-588310-000470
Community Details
Overview
- No Home Owners Association
- Lake Buckeye Condo Subdivision
Recreation
- Boat Dock
- Community Pool
Pet Policy
- No Pets Allowed
Map
About the Listing Agent

Born and raised in the heart of Winter Haven, I’ve always had a deep love for helping others and our community. Growing up, I watched my father bring joy and security to families through real estate, igniting a passion within me to follow in his footsteps. As a next generation Realtor, I’m committed to guiding my clients through every aspect of real estate. Fueled by unwavering dedication, enthusiasm, and some coffee, drive me to work persistently with my client’s best interest at heart. I
CarLee's Other Listings
Source: Stellar MLS
MLS Number: P4936727
APN: 26-28-22-588310-000470
- 1550 11th St NE Unit F2
- 1530 11th St NE
- 1220 Tangerine Pkwy NE
- 404 Country Ln NE Unit 404
- 41 Morningside Rd
- 49 Morningside Rd
- 1264 Lake Buckeye Rd
- 74 Misty Meadow Rd
- 202 Country Ln NE Unit 202
- 191 Fountain Way
- 93 Misty Meadow Rd
- 78 Misty Meadow Rd
- 228 Krenson Bay Loop
- 950 Avenue O NE
- 239 Krenson Bay Loop
- 111 Krenson Bay Loop
- 16 Golfview Cir NE
- 56 Buckeye Cir NE
- 26-28-22-000000-0340 Lake Buckeye Rd
- 2400 Lake Buckeye Rd
- 101 Parker Ln NE
- 1125 Evergreen Ct
- 4190 Roberta Dr
- 5179 Michelle St
- 4124 Sophia Blvd
- 5150 Michelle St
- 628 Martin Luther King Blvd NE
- 2164 Rose Blvd
- 815 Lake Elbert Ct
- 1106 Sophia Blvd
- 1112 Sophia Blvd
- 800 Ware Ave NE
- 1500 Ave E NE
- 188 Rebecca Dr NE
- 711 17th St NE
- 835 17th Terrace NE
- 1740 Terry Cir NE
- 319 Avenue P NE
- 3309 Verbena Ave
- 314 Sears Ave NE
