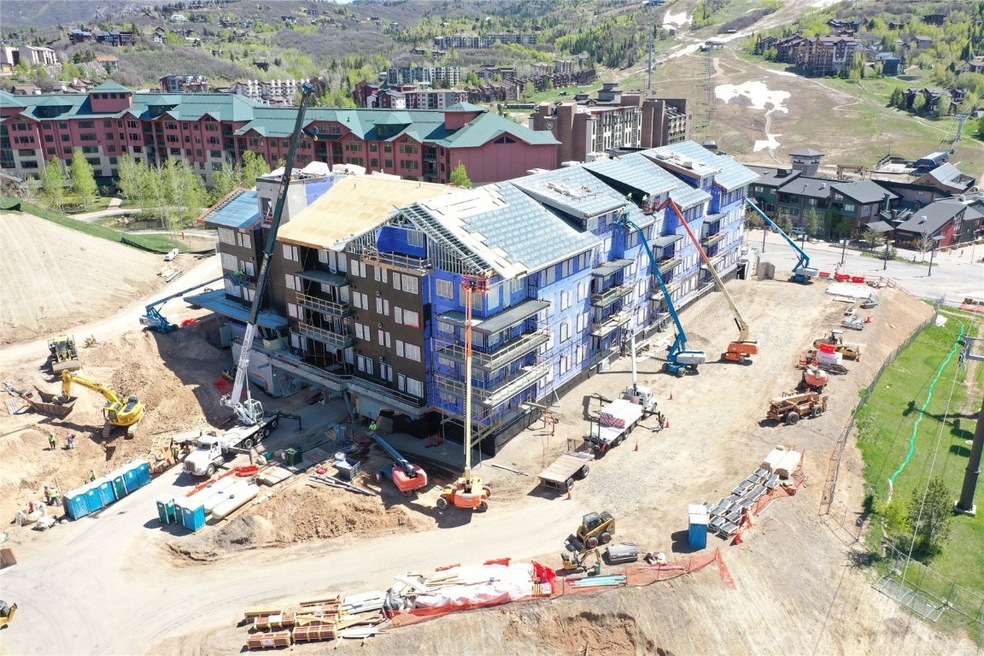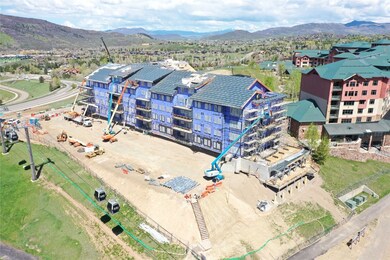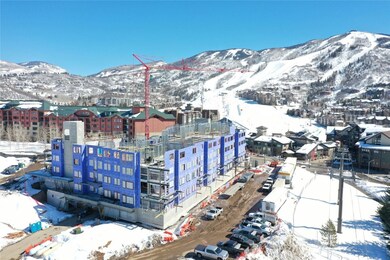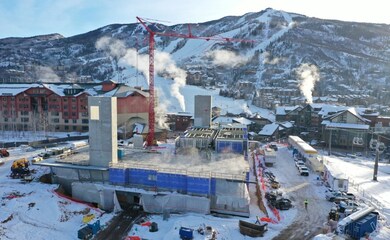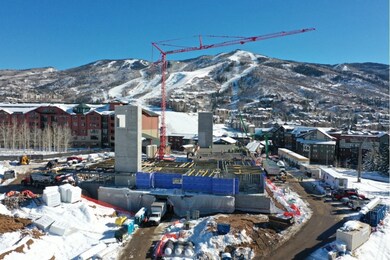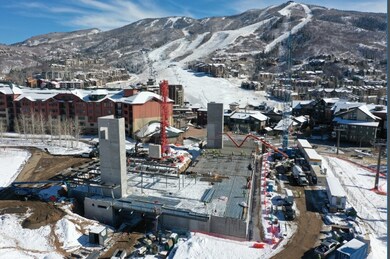1550 Amble Dr Unit 106 Steamboat Springs, CO 80487
Estimated payment $24,885/month
Highlights
- Ski Accessible
- Fitness Center
- New Construction
- Strawberry Park Elementary School Rated A-
- Transportation Service
- Open Floorplan
About This Home
The Amble is a new, all-electric, residential community located steps to Steamboat Resort’s front door, with shopping, dining, and alpine trails nearby. Steamboat Resort recently completed over $200m in improvements at the resort, and The Amble will be the first new property built at the base area in nearly 15 years. Efficient and sustainable building design makes the time spent indoors just as inspiring as the time spent outdoors. Every element in the residence serves a purpose to create experiential spaces tailored for the needs of modern outdoor families during their indoor moments.
Onsite amenities at The Amble include an outdoor heated pool and hot tub, game room and guest lounge, fitness center, secure owner storage, underground parking garage with EV charging, and spacious ski & snowboard lockers in The Den.
Residence #106 is a first-floor residence with southern perspectives and a walkout patio. The open, flowing great room seamlessly melds the kitchen, dining and living spaces. This home features efficient triple-pane windows throughout, and an all-electric water vapor fireplace in the living area adds year-round ambience and optional heating. The kitchen features an induction cooktop, wall oven, and island sink. A spacious outdoor patio is adjacent to the great room and wired for an electric grill. The large primary suite includes a walk-in closet and ensuite bath. There are two additional bedrooms and one more full bathroom plus a powder bath, along with a laundry room with full-size side-by-side washer and dryer.
Listing Agent
Slifer Smith & Frampton/Steamboat Springs License #FA100000824 Listed on: 09/11/2024
Property Details
Home Type
- Condominium
Year Built
- Built in 2024 | New Construction
HOA Fees
- $2,274 Monthly HOA Fees
Home Design
- Entry on the 1st floor
- Concrete Foundation
- Insulated Concrete Forms
- Asphalt Roof
- Metal Construction or Metal Frame
Interior Spaces
- 1,729 Sq Ft Home
- 1-Story Property
- Open Floorplan
- Ceiling Fan
- 1 Fireplace
- Storage
Kitchen
- Eat-In Kitchen
- Built-In Convection Oven
- Electric Cooktop
- Microwave
- Dishwasher
- Kitchen Island
- Quartz Countertops
- Disposal
Flooring
- Wood
- Carpet
- Tile
Bedrooms and Bathrooms
- 3 Bedrooms
- Walk-In Closet
Laundry
- Laundry closet
- Dryer
- Washer
Parking
- Subterranean Parking
- Electric Vehicle Home Charger
- Lighted Parking
- Unassigned Parking
Eco-Friendly Details
- Home Energy Rating Service (HERS) Rated Property
- Energy-Efficient Appliances
- Energy-Efficient Windows
- Energy-Efficient Construction
- Energy-Efficient HVAC
- Energy-Efficient Lighting
- Energy-Efficient Insulation
- ENERGY STAR Certified Homes
- Energy-Efficient Thermostat
Utilities
- Heat Pump System
- Natural Gas Not Available
- Cable TV Available
Additional Features
- Outdoor Grill
- Southern Exposure
- Property is near public transit
Listing and Financial Details
- Assessor Parcel Number ND0724047
Community Details
Overview
- The Amble Subdivision
Amenities
- Transportation Service
- Public Transportation
- Elevator
Recreation
- Fitness Center
- Community Pool
- Ski Accessible
- Ski Lockers
Pet Policy
- Pets Allowed
Security
- Resident Manager or Management On Site
Map
Home Values in the Area
Average Home Value in this Area
Property History
| Date | Event | Price | List to Sale | Price per Sq Ft |
|---|---|---|---|---|
| 09/11/2024 09/11/24 | Pending | -- | -- | -- |
| 09/11/2024 09/11/24 | For Sale | $3,600,000 | -- | $2,082 / Sq Ft |
Source: Summit MLS
MLS Number: S1053536
- 2300 Mt Werner Cir Unit 216 cal 4
- 2300 Mt Werner Cir Unit 226/227 QIV
- 2300 Mt Werner Cir Unit 603/605 Cal1
- 2300 Mt Werner Cir Unit 553/554
- 2300 Mt Werner Cir Unit 216 cal 2
- 2300 Mt Werner Cir Unit 216 cal 3
- 1550 Amble Dr Unit 409
- 1550 Amble Dr Unit 405
- 1550 Amble Dr Unit 311
- 1550 Amble Dr Unit 309
- 1550 Amble Dr Unit 210
- 1550 Amble Dr Unit 108
- 1550 Amble Dr Unit 110
- 1550 Amble Dr Unit 207
- 1550 Amble Dr Unit 206
- 1550 Amble Dr Unit 201
- 1550 Amble Dr Unit 306
- 1550 Amble Dr Unit 404
- 1550 Amble Dr Unit 403
- 1550 Amble Dr Unit 208
