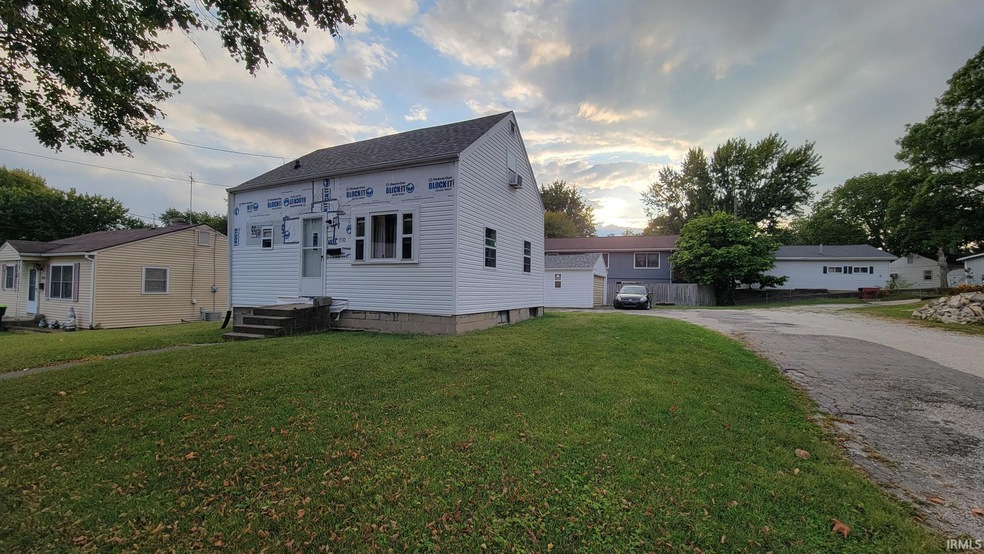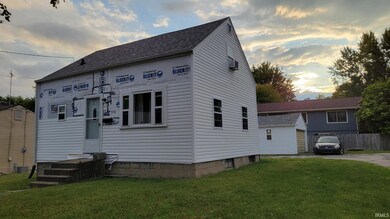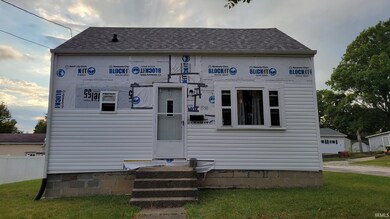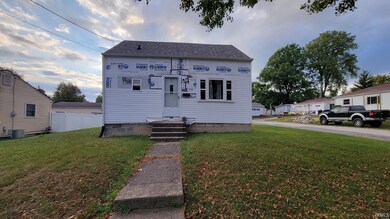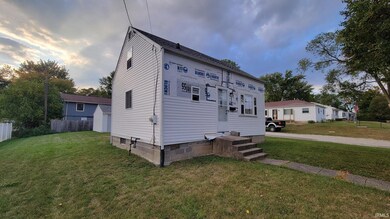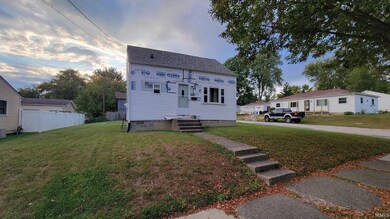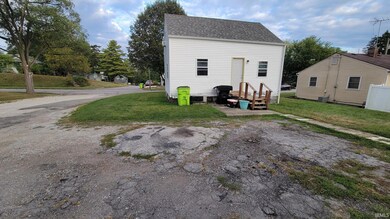1550 Byron St Huntington, IN 46750
Estimated payment $703/month
Highlights
- Open Floorplan
- Wood Flooring
- Porch
- Backs to Open Ground
- 1 Car Detached Garage
- Bathtub with Shower
About This Home
Welcome to your next opportunity! This adorable 2-bedroom home is nestled in a peaceful, quiet neighborhood on Huntington’s Northside, just minutes from shopping, restaurants, and everyday conveniences. Inside, you’ll find both bedrooms on the upper level, offering privacy and a cozy retreat. A one-car garage (plus a handy shed) gives you space for storage or projects. Over the years, several major upgrades have already been completed: All windows have been replaced, new roofing on both the home and the garage. These improvements give you a solid foundation on which to build. What’s left? A little bit of finishing touches: siding work, drywall finishing in the kitchen, and trim installation. Nothing major, just the kind of updates that let you put your stamp on this home. Come see how easily this house can become your peaceful, comfortable retreat. With some TLC and your creative vision, the possibilities are waiting.
Home Details
Home Type
- Single Family
Est. Annual Taxes
- $1,491
Year Built
- Built in 1941
Lot Details
- 7,405 Sq Ft Lot
- Lot Dimensions are 73x100
- Backs to Open Ground
- Irregular Lot
- Property is zoned R1
Parking
- 1 Car Detached Garage
- Gravel Driveway
- Off-Street Parking
Home Design
- Shingle Roof
- Asphalt Roof
- Vinyl Construction Material
Interior Spaces
- 1-Story Property
- Open Floorplan
- Electric Oven or Range
- Washer Hookup
Flooring
- Wood
- Carpet
- Laminate
Bedrooms and Bathrooms
- 2 Bedrooms
- 1 Full Bathroom
- Bathtub with Shower
Basement
- Basement Fills Entire Space Under The House
- Block Basement Construction
Schools
- Flint Springs Elementary School
- Crestview Middle School
- Huntington North High School
Utilities
- Forced Air Heating and Cooling System
- Heating System Uses Gas
Additional Features
- Porch
- Suburban Location
Listing and Financial Details
- Assessor Parcel Number 35-05-10-400-015.100-005
- Seller Concessions Not Offered
Map
Home Values in the Area
Average Home Value in this Area
Tax History
| Year | Tax Paid | Tax Assessment Tax Assessment Total Assessment is a certain percentage of the fair market value that is determined by local assessors to be the total taxable value of land and additions on the property. | Land | Improvement |
|---|---|---|---|---|
| 2024 | $1,491 | $74,400 | $11,400 | $63,000 |
| 2023 | $1,325 | $66,100 | $11,400 | $54,700 |
| 2022 | $1,222 | $61,100 | $11,400 | $49,700 |
| 2021 | $1,166 | $58,300 | $11,400 | $46,900 |
| 2020 | $1,130 | $56,500 | $11,400 | $45,100 |
| 2019 | $1,006 | $50,300 | $11,400 | $38,900 |
| 2018 | $962 | $48,100 | $11,400 | $36,700 |
| 2017 | $954 | $47,700 | $11,400 | $36,300 |
| 2016 | $948 | $47,400 | $11,400 | $36,000 |
| 2014 | $910 | $45,500 | $11,400 | $34,100 |
| 2013 | $910 | $46,100 | $11,400 | $34,700 |
Property History
| Date | Event | Price | List to Sale | Price per Sq Ft |
|---|---|---|---|---|
| 09/28/2025 09/28/25 | Pending | -- | -- | -- |
| 09/26/2025 09/26/25 | For Sale | $109,900 | -- | $120 / Sq Ft |
Source: Indiana Regional MLS
MLS Number: 202539122
APN: 35-05-10-400-015.100-005
- 1535 Byron St
- 1514 Guilford St
- 636 Division St
- 1726 Guilford St
- 807 Kintz St
- 615 North St
- 303 Home St
- TBD 200 North St
- 1914 Guilford St
- 1865 College Ave
- 1116 Byron St
- 1035 N Jefferson St
- 735 Ruth St
- 1134 Cherry St
- 1433 Poplar St
- 736 Woodlawn Ave
- 420 Himes St
- 826 Himes St
- 1756 Cherry St
- 1301 N Lafontaine St
