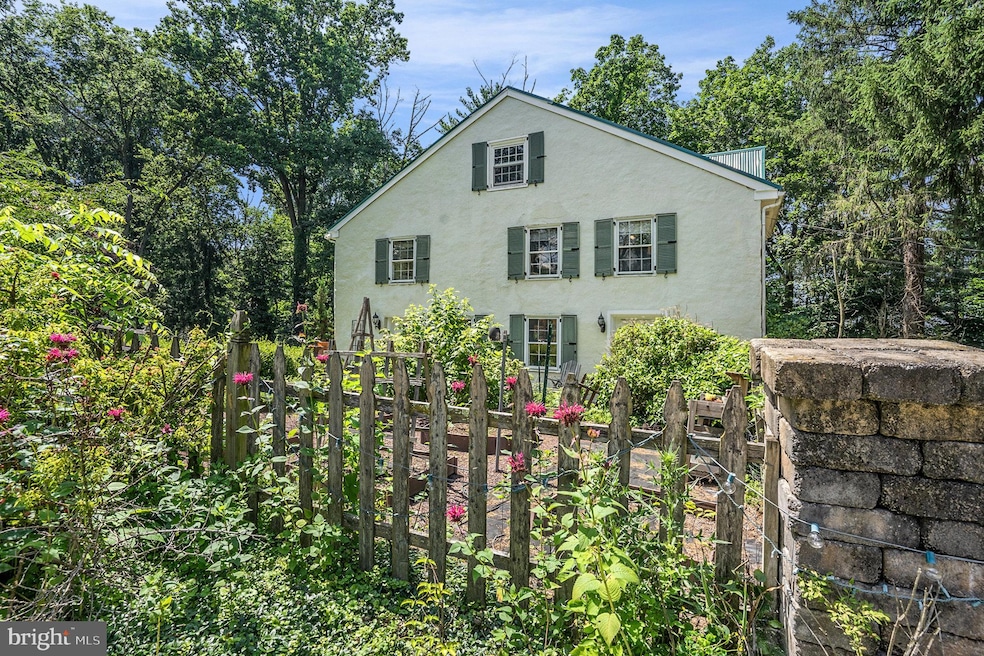
1550 Conestoga Rd Chester Springs, PA 19425
Chester Springs-West Pikeland Township NeighborhoodEstimated payment $3,584/month
Highlights
- Traditional Architecture
- Wood Flooring
- No HOA
- Lionville Elementary School Rated A
- Attic
- Beamed Ceilings
About This Home
Step into timeless charm at 1550 Conestoga Road, a beautifully preserved Colonial nestled on a serene 0.82-acre lot in the heart of Chester Springs. Built circa 1850, this 4-bedroom, 2.5-bath home blends historic character with modern comfort. Inside, you'll find wood floors throughout, exposed beams, and a cozy living room fireplace that anchors the space. The sunroom off the dining room offers a cheerful retreat, while the spacious family room and dedicated side/library provide flexibility for everyday living. The eat-in kitchen features a cooktop, Bosch wall oven, dishwasher and deep sink overlooking the garden, perfect for home chefs. Upstairs, the bedrooms are generously sized, two of which connect directly to the full bathrooms, and the attic offers ample storage. The bathroom at the rear of the home was recently updated with LPV flooring, fresh paint, new faucets at the double sink vanity and in the tub/shower. Updates include central A/C on 2nd level, a newer heater, conversion from propane to natural gas and many spaces received a coat of fresh paint inside and out. Outside, enjoy lush perennial gardens with raised beds, mature trees, and charming stone walls that create a private oasis. New metal roof installed in September 2024 and exterior stucco-over-stone was cleaned up and painted in 2025. Located in the Downingtown Area School District, this home is steeped in local history—once serving as a church—and offers easy access to nearby amenities while maintaining a peaceful, tucked-away feel. The home is perfectly situated back away from the road too. Don’t miss the opportunity to own a piece of Chester County heritage with all the comforts of today...Schedule a private tour!
Home Details
Home Type
- Single Family
Est. Annual Taxes
- $7,038
Year Built
- Built in 1850
Lot Details
- 0.82 Acre Lot
- Property is Fully Fenced
- Property is in excellent condition
- Property is zoned CR
Home Design
- Traditional Architecture
- Stone Foundation
- Plaster Walls
- Architectural Shingle Roof
- Stone Siding
- Stucco
Interior Spaces
- 3,200 Sq Ft Home
- Property has 2 Levels
- Built-In Features
- Beamed Ceilings
- Ceiling Fan
- Fireplace Mantel
- Sliding Doors
- Six Panel Doors
- Dining Area
- Partial Basement
- Storm Doors
- Attic
Kitchen
- Eat-In Kitchen
- Built-In Oven
- Cooktop
- Dishwasher
Flooring
- Wood
- Ceramic Tile
- Luxury Vinyl Tile
Bedrooms and Bathrooms
- 4 Bedrooms
- Bathtub with Shower
Laundry
- Laundry on main level
- Washer
- Gas Dryer
Parking
- 5 Parking Spaces
- 5 Driveway Spaces
- Circular Driveway
Utilities
- Forced Air Heating and Cooling System
- Cooling System Utilizes Natural Gas
- Well
- Natural Gas Water Heater
- On Site Septic
Additional Features
- Energy-Efficient Appliances
- Suburban Location
Community Details
- No Home Owners Association
Listing and Financial Details
- Tax Lot 0045
- Assessor Parcel Number 34-04 -0045
Map
Home Values in the Area
Average Home Value in this Area
Tax History
| Year | Tax Paid | Tax Assessment Tax Assessment Total Assessment is a certain percentage of the fair market value that is determined by local assessors to be the total taxable value of land and additions on the property. | Land | Improvement |
|---|---|---|---|---|
| 2025 | $6,565 | $188,070 | $72,560 | $115,510 |
| 2024 | $6,565 | $188,070 | $72,560 | $115,510 |
| 2023 | $6,377 | $188,070 | $72,560 | $115,510 |
| 2022 | $6,221 | $188,070 | $72,560 | $115,510 |
| 2021 | $6,118 | $188,070 | $72,560 | $115,510 |
| 2020 | $6,084 | $188,070 | $72,560 | $115,510 |
| 2019 | $6,084 | $188,070 | $72,560 | $115,510 |
| 2018 | $6,084 | $188,070 | $72,560 | $115,510 |
| 2017 | $6,084 | $188,070 | $72,560 | $115,510 |
| 2016 | $5,569 | $188,070 | $72,560 | $115,510 |
| 2015 | $5,569 | $188,070 | $72,560 | $115,510 |
| 2014 | $5,569 | $188,070 | $72,560 | $115,510 |
Property History
| Date | Event | Price | Change | Sq Ft Price |
|---|---|---|---|---|
| 07/19/2025 07/19/25 | Pending | -- | -- | -- |
| 07/15/2025 07/15/25 | For Sale | $550,000 | -- | $172 / Sq Ft |
Purchase History
| Date | Type | Sale Price | Title Company |
|---|---|---|---|
| Deed | $387,000 | Commonwealth Land Title Insu | |
| Deed | $321,000 | -- |
Mortgage History
| Date | Status | Loan Amount | Loan Type |
|---|---|---|---|
| Open | $290,000 | New Conventional | |
| Closed | $349,721 | FHA | |
| Closed | $354,395 | FHA | |
| Previous Owner | $256,800 | No Value Available |
Similar Homes in the area
Source: Bright MLS
MLS Number: PACT2103838
APN: 34-004-0045.0000
- 800 Hunt Club Ln
- 944 Kimberton Rd
- 1019 Kimberton Rd
- 1707 Chantilly Ln
- 1716 Chantilly Ln
- 3302 Eaton Ct Unit 3302
- 925 Drovers Ln
- 1021 Mulberry St
- 1101 Saint Michaels Ct Unit 1101
- 138 Talgrath Ct Unit 508
- 113 Conway Ct
- 211 Ravenwood Rd
- 376 Harshaw Dr
- 1901 Parkerhill Ln
- 116 Timber Springs Ln
- 1935 Parkerhill Ln
- 106 Caernarvon Ct
- 1148 Bodine Rd
- 13 Ashtree Ln Unit 143
- 186 Kent Dr






