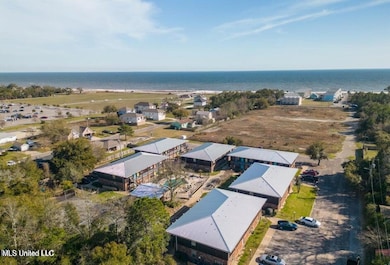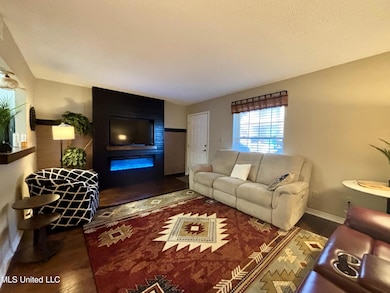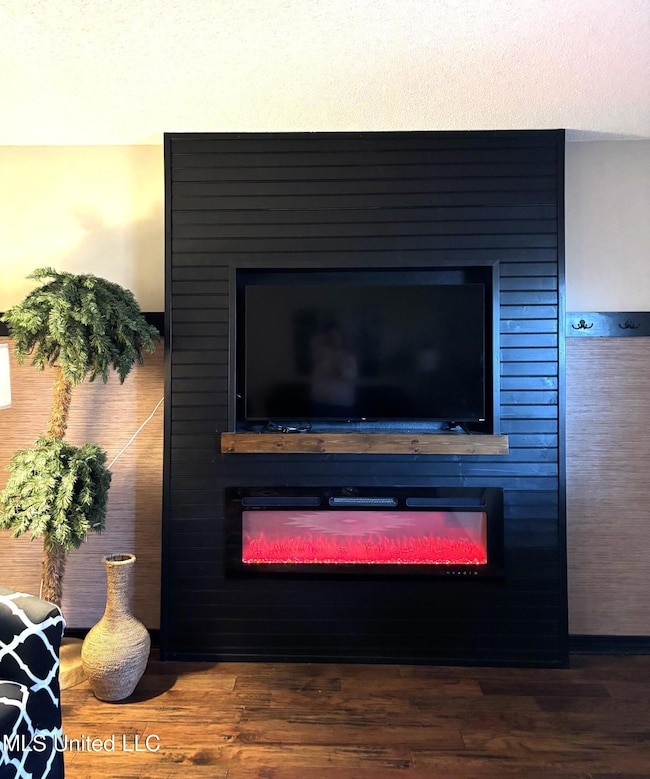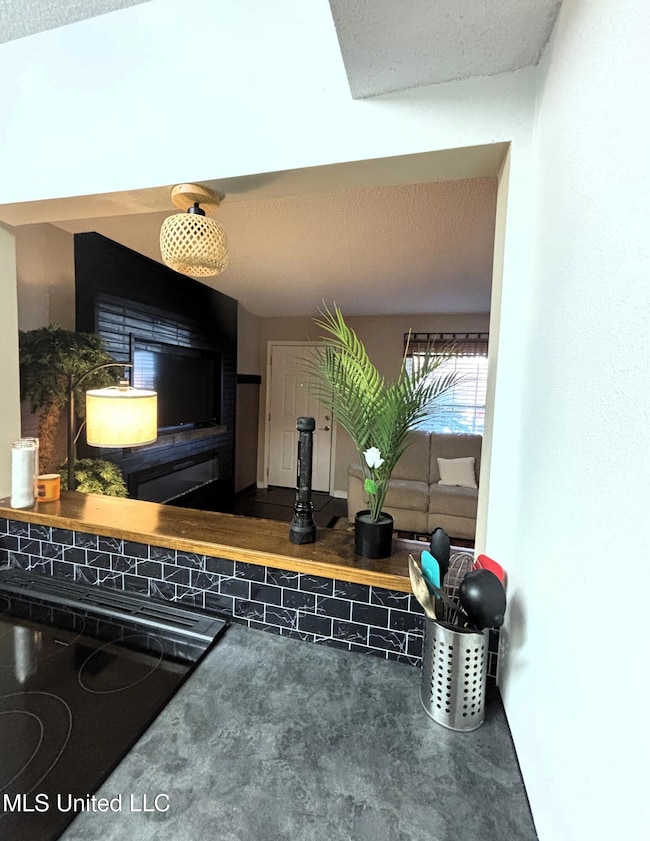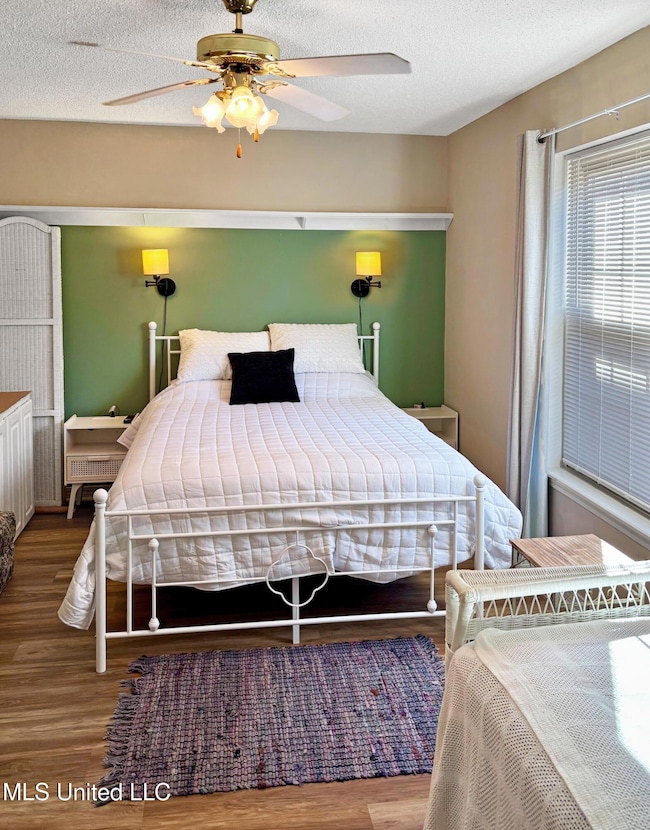1550 E Second St Unit T121 Pass Christian, MS 39571
Estimated payment $987/month
Highlights
- Beach Access
- Barn
- Wood Flooring
- Pass Christian High School Rated A
- Contemporary Architecture
- Combination Kitchen and Living
About This Home
Grab this updated condo off the beach in picturesque Pass Christian while you can! The location is great allowing you to walk one street over to Walmart and boutique shops/salon or beach. New designer fireplace in this and FULLY FURNISHED if not a lowball offer. Nice new stainless fridge and range. Nice sized bedroom. Salt Water Pool. Down stairs unit. HOA includes flood/wind insurance. There is an open field that cannot be built on between these condos and the beach that is great for walking your dog(s)! Reasonable HOA comparaed to many other condo developments. Community amenities include an tennis court, on-premises laundry, salt water swimming pool, assigned parking + guest parking. HOA covers water, sewer, insurance, pest control & exterior maintenance. This might make a great income producing property, second home or your own primary residence. Pet friendly. Bedroom is large allowing for two beds plus furniture! Current owner states HOA limits rentals to 6 month minimum. PC Tennis courts/Down Town restaurants 3 miles away at War Memorial Park. Mortgage likely less than the rent. (Some units rent for $1100 per month!)
Property Details
Home Type
- Condominium
Est. Annual Taxes
- $423
Year Built
- Built in 1970
HOA Fees
Home Design
- Contemporary Architecture
- Brick Exterior Construction
- Slab Foundation
- Metal Roof
Interior Spaces
- 612 Sq Ft Home
- 1-Story Property
- Ceiling Fan
- Ventless Fireplace
- Electric Fireplace
- Sliding Doors
- Combination Kitchen and Living
- Storage
Kitchen
- Range
- Microwave
- Dishwasher
- Stainless Steel Appliances
Flooring
- Wood
- Tile
Bedrooms and Bathrooms
- 1 Bedroom
- 1 Full Bathroom
- Bathtub Includes Tile Surround
Parking
- 1 Parking Space
- Guest Parking
- Assigned Parking
Outdoor Features
- Beach Access
- Property is near a beach
- Exterior Lighting
- Outdoor Grill
- Rain Gutters
Schools
- Pass Christian Elementary School
- Pass Christian Middle School
- Pass Christian High School
Farming
- Barn
Utilities
- Central Heating and Cooling System
- Cable TV Available
Listing and Financial Details
- Assessor Parcel Number 0512k-04-037.121
Community Details
Overview
- Association fees include insurance, management, pest control, pool service
- Penthouse Condo Subdivision
- The community has rules related to covenants, conditions, and restrictions
Amenities
- Laundry Facilities
Recreation
- Community Pool
Pet Policy
- Limit on the number of pets
- Dogs and Cats Allowed
Map
Home Values in the Area
Average Home Value in this Area
Tax History
| Year | Tax Paid | Tax Assessment Tax Assessment Total Assessment is a certain percentage of the fair market value that is determined by local assessors to be the total taxable value of land and additions on the property. | Land | Improvement |
|---|---|---|---|---|
| 2025 | $928 | $6,426 | $0 | $0 |
| 2024 | -- | $4,135 | $0 | $0 |
| 2023 | -- | $4,135 | $0 | $0 |
| 2022 | $0 | $4,135 | $0 | $0 |
| 2021 | $0 | $3,935 | $0 | $0 |
| 2020 | $0 | $3,840 | $0 | $0 |
| 2019 | $0 | $3,840 | $0 | $0 |
| 2018 | $0 | $2,865 | $0 | $0 |
| 2017 | $0 | $2,865 | $0 | $0 |
| 2015 | $662 | $4,519 | $0 | $0 |
| 2014 | -- | $5,044 | $0 | $0 |
| 2013 | -- | $4,519 | $788 | $3,731 |
Property History
| Date | Event | Price | List to Sale | Price per Sq Ft |
|---|---|---|---|---|
| 12/17/2025 12/17/25 | For Sale | $99,750 | -- | $163 / Sq Ft |
Source: MLS United
MLS Number: 4134133
APN: 0512K-04-037.121
- 1550 E Second St Unit P91
- 0 McDonald Rd
- 8228 Henley Rd
- 8392 Ellis Rd
- 23141 Bells Ferry Rd
- 22492 Meaut Rd
- 6502 Woodwards Bluff
- 8232 County Farm Rd
- 0 I-10 Rd Unit 4119652
- 23207 Unicorn Ln
- 0 Red Creek Rd Unit 4120799
- 23349 Bells Ferry Rd
- 0 N Pine Extension
- 23202 Meaut Rd
- 0 Menge-Freddie Frank Rd Unit 4129678
- 0 Leggett Rd
- 0 Cliff Allen Ln
- 20260 28th St
- 0 Woodland Dr Unit 4127748
- 7411 Woodland Dr
- 22407 Freddie Frank Rd Unit B
- 101 Via Don Ray Rd Unit D
- 20111 Daugherty Rd Unit A
- 7033 Longridge Rd
- 106 Pimlico St
- 221 Alverado Dr
- 4401 Beatline Rd
- 1005 Enclave Cir
- 18400 28th St
- 519 E Marigold Dr
- 300 Alyce Place
- 1000 Arbor Station Dr
- 56 Oak Alley Ln
- 2012 W Second St
- 1550 E 2nd St Unit 89
- 210 Second Ave
- 203 N Cleveland Ave
- 115 Alicia St
- 25 Oak Alley Ln
- 707 E North St

