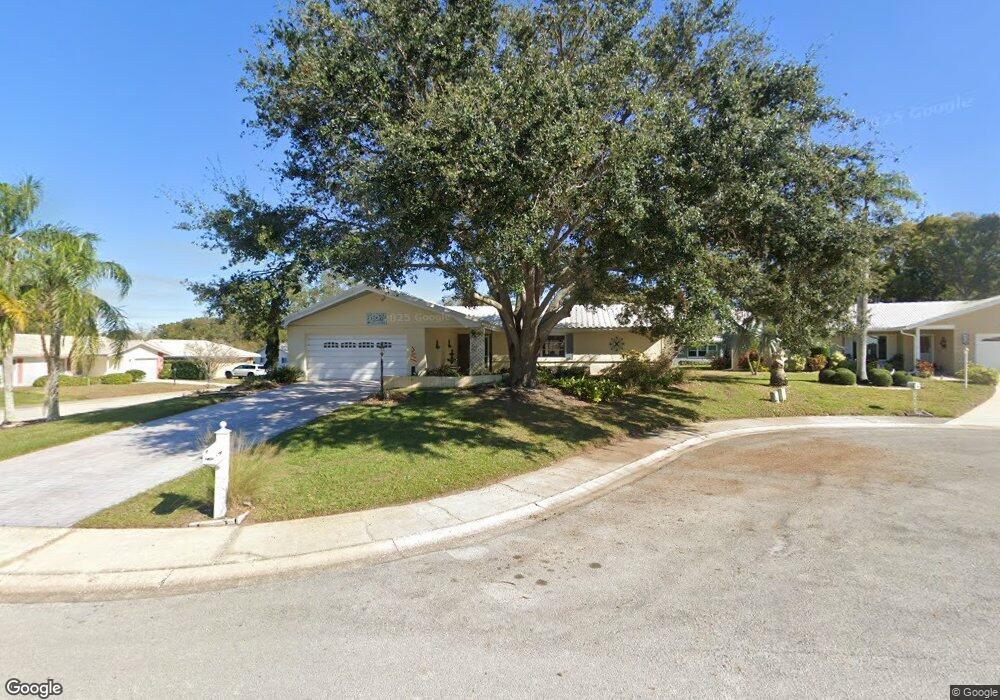1550 Kenmore Ct Unit 2 Palm Harbor, FL 34684
Estimated Value: $406,000 - $437,645
3
Beds
2
Baths
1,839
Sq Ft
$233/Sq Ft
Est. Value
About This Home
This home is located at 1550 Kenmore Ct Unit 2, Palm Harbor, FL 34684 and is currently estimated at $428,411, approximately $232 per square foot. 1550 Kenmore Ct Unit 2 is a home located in Pinellas County with nearby schools including Highland Lakes Elementary School, Joseph L. Carwise Middle School, and Palm Harbor University High.
Ownership History
Date
Name
Owned For
Owner Type
Purchase Details
Closed on
Jan 10, 2013
Sold by
Anderson Heather
Bought by
Heather J Anderson Revocable Trust and Anderson Heather J
Current Estimated Value
Purchase Details
Closed on
Dec 21, 2011
Sold by
Federal National Mortgage Association
Bought by
Anderson Heather
Purchase Details
Closed on
Apr 6, 2011
Sold by
Ethier William M and Ethier Sandra
Bought by
Federal National Mortgage Association
Purchase Details
Closed on
Nov 22, 2004
Sold by
Swanson Theodore A and Swanson Janet W
Bought by
Ethier William M and Ethier Sandra A
Home Financials for this Owner
Home Financials are based on the most recent Mortgage that was taken out on this home.
Original Mortgage
$150,400
Interest Rate
4.87%
Mortgage Type
Purchase Money Mortgage
Purchase Details
Closed on
Sep 26, 2001
Sold by
Harvey Robert W and Harvey Ruth E
Bought by
Swanson Theodore A and Swanson Janet W
Purchase Details
Closed on
Jan 16, 1998
Sold by
Fritz Benjamin H and Fritz Helen G
Bought by
Harvey Robert W and Harvey Ruth E
Create a Home Valuation Report for This Property
The Home Valuation Report is an in-depth analysis detailing your home's value as well as a comparison with similar homes in the area
Home Values in the Area
Average Home Value in this Area
Purchase History
| Date | Buyer | Sale Price | Title Company |
|---|---|---|---|
| Heather J Anderson Revocable Trust | -- | Attorney | |
| Anderson Heather | $115,000 | Servicelink | |
| Federal National Mortgage Association | $135,215 | Attorney | |
| Ethier William M | $188,000 | Anclote Title Services | |
| Swanson Theodore A | $132,000 | -- | |
| Harvey Robert W | $105,000 | -- |
Source: Public Records
Mortgage History
| Date | Status | Borrower | Loan Amount |
|---|---|---|---|
| Previous Owner | Ethier William M | $150,400 | |
| Previous Owner | Harvey Robert W | $140,000 | |
| Previous Owner | Harvey Robert W | $140,000 | |
| Previous Owner | Harvey Robert W | $101,276 |
Source: Public Records
Tax History Compared to Growth
Tax History
| Year | Tax Paid | Tax Assessment Tax Assessment Total Assessment is a certain percentage of the fair market value that is determined by local assessors to be the total taxable value of land and additions on the property. | Land | Improvement |
|---|---|---|---|---|
| 2024 | $2,131 | $156,002 | -- | -- |
| 2023 | $2,131 | $151,458 | $0 | $0 |
| 2022 | $2,057 | $147,047 | $0 | $0 |
| 2021 | $2,061 | $142,764 | $0 | $0 |
| 2020 | $2,051 | $140,793 | $0 | $0 |
| 2019 | $2,010 | $137,628 | $0 | $0 |
| 2018 | $1,977 | $135,062 | $0 | $0 |
| 2017 | $1,954 | $132,284 | $0 | $0 |
| 2016 | $1,932 | $129,563 | $0 | $0 |
| 2015 | $1,961 | $128,662 | $0 | $0 |
| 2014 | $1,949 | $127,641 | $0 | $0 |
Source: Public Records
Map
Nearby Homes
- 1632 Heather Place
- 2828 Sherbrooke Ln Unit C
- 3053 Gregor Ct Unit 14
- 2836 Highlands Blvd Unit A
- 2719 Sherbrooke Ln Unit C
- 2735 Sherbrooke Ln Unit D
- 2739 Sherbrooke Ln Unit B
- 113 Stafford Dr
- 2722 Sherbrooke Ln Unit D
- 1350 Glengarry Dr Unit 12
- 2738 Sherbrooke Ln Unit C
- 1334 Glengarry Dr
- 1619 Whithorn Place Unit D
- 1657 Glengarry Dr
- 3140 Highlands Blvd Unit F
- 3116 Highlands Blvd Unit 3116
- 3126 Highlands Blvd
- 3115 Mission Grove Dr
- 1107 Queen Anne Dr Unit D
- 3150 Mission Grove Dr
- 1530 Kenmore Ct Unit 2
- 2950 Kenmore Place
- 2935 Kenmore Place
- 2925 Kenmore Place
- 1520 Kenmore Ct
- 1505 Kenmore Ct
- 2945 Kenmore Place
- 1525 Kenmore Ct Unit 2
- 2915 Kenmore Place
- 2955 Kenmore Place
- 2960 Kenmore Place
- 2905 Kenmore Place
- 1515 Kenmore Ct
- 2985 Kenmore Place
- 2965 Kenmore Place
- 1525 E Dorchester Dr
- 1517 E Dorchester Dr
- 2955 Dundee Dr
- 1529 E Dorchester Dr Unit 1
- 1511 E Dorchester Dr
