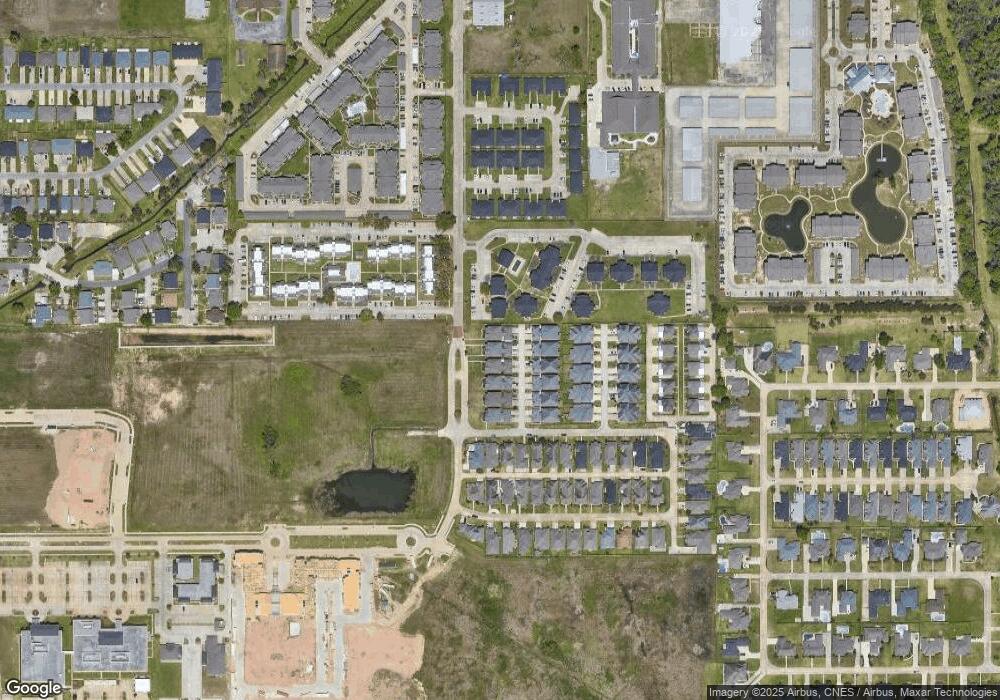1550 Lacadie Dr Unit 13 Lake Charles, LA 70605
Prien NeighborhoodEstimated Value: $254,000 - $282,931
3
Beds
3
Baths
1,950
Sq Ft
$139/Sq Ft
Est. Value
About This Home
This home is located at 1550 Lacadie Dr Unit 13, Lake Charles, LA 70605 and is currently estimated at $271,733, approximately $139 per square foot. 1550 Lacadie Dr Unit 13 is a home located in Calcasieu Parish with nearby schools including A.A. Nelson Elementary School, S.J. Welsh Middle School, and Canton High School.
Ownership History
Date
Name
Owned For
Owner Type
Purchase Details
Closed on
Dec 21, 2023
Sold by
Zaleski Nicholas James and Zaleski Amy Elizabeth
Bought by
Moore Casey and Moore Jessie L
Current Estimated Value
Home Financials for this Owner
Home Financials are based on the most recent Mortgage that was taken out on this home.
Original Mortgage
$220,000
Outstanding Balance
$216,348
Interest Rate
7.5%
Mortgage Type
New Conventional
Estimated Equity
$55,385
Purchase Details
Closed on
Sep 25, 2017
Sold by
Salvador Properties Llc
Bought by
Zaleski Nicholas James and Zaleski Amy Elizabeth
Create a Home Valuation Report for This Property
The Home Valuation Report is an in-depth analysis detailing your home's value as well as a comparison with similar homes in the area
Home Values in the Area
Average Home Value in this Area
Purchase History
| Date | Buyer | Sale Price | Title Company |
|---|---|---|---|
| Moore Casey | $275,000 | None Listed On Document | |
| Zaleski Nicholas James | -- | -- |
Source: Public Records
Mortgage History
| Date | Status | Borrower | Loan Amount |
|---|---|---|---|
| Open | Moore Casey | $220,000 |
Source: Public Records
Tax History Compared to Growth
Tax History
| Year | Tax Paid | Tax Assessment Tax Assessment Total Assessment is a certain percentage of the fair market value that is determined by local assessors to be the total taxable value of land and additions on the property. | Land | Improvement |
|---|---|---|---|---|
| 2024 | $1,704 | $24,100 | $2,160 | $21,940 |
| 2023 | $1,704 | $24,100 | $2,160 | $21,940 |
| 2022 | $1,718 | $24,100 | $2,160 | $21,940 |
| 2021 | $1,389 | $24,100 | $2,160 | $21,940 |
| 2020 | $2,103 | $21,820 | $2,070 | $19,750 |
| 2019 | $2,310 | $23,940 | $2,000 | $21,940 |
| 2018 | $1,705 | $23,940 | $2,000 | $21,940 |
| 2017 | $195 | $2,000 | $2,000 | $0 |
| 2016 | $1,665 | $17,000 | $17,000 | $0 |
Source: Public Records
Map
Nearby Homes
- 1550 L'Acadie Dr
- 1550 L'Acadie Dr Unit 6
- 1550 Lacadie Dr Unit 11
- 1550 Lacadie Dr Unit 21
- 1550 Lacadie Dr Unit 14
- 1500 Lacadie Dr Unit J
- 1500 Lacadie Dr Unit G
- 1514 Tuscany
- 5122 W Worthington Dr
- 1020 Remington Ln
- 1709 Fox Run Dr
- 1723 N Tallowood Dr
- 1847 Fox Run Dr Unit 1 & 2
- 1855 Fox Run Dr Unit 1
- 1827 N Tallowood Dr
- 1822 N Tallow Wood Dr
- 1725 Swan Dr
- 5350 Pheasant Ln
- 820 Lakeridge Ln
- 5224 Nelson Rd
- 1550 Lacadie Dr Unit 12
- 1550 Lacadie Dr Unit 7
- 1550 L'Acadie Dr Unit 20
- 1550 Lacadie Dr Unit 17
- 1550 L'Acadie Dr Unit 18
- 1550 L'Acadie Dr Unit 9
- 1550 L'Acadie Dr Unit 19
- 1550 Lacadie Dr
- 1550 Lacadie Dr
- 1550 Lacadie Dr
- 1550 L'Acadie Dr Unit 16
- 1550 L'Acadie Dr Unit 8
- 1550 L'Acadie Dr Unit 14
- 1550 L'Acadie Dr Unit 13
- 1550 L'Acadie Dr Unit 10
- 1550 L'Acadie Dr Unit 17
- 1550 L'Acadie Dr Unit 23
- 1550 L'Acadie Dr Unit 11
- 1550 L'Acadie Dr Unit 11
- 1550 L'Acadie Dr Unit 1
