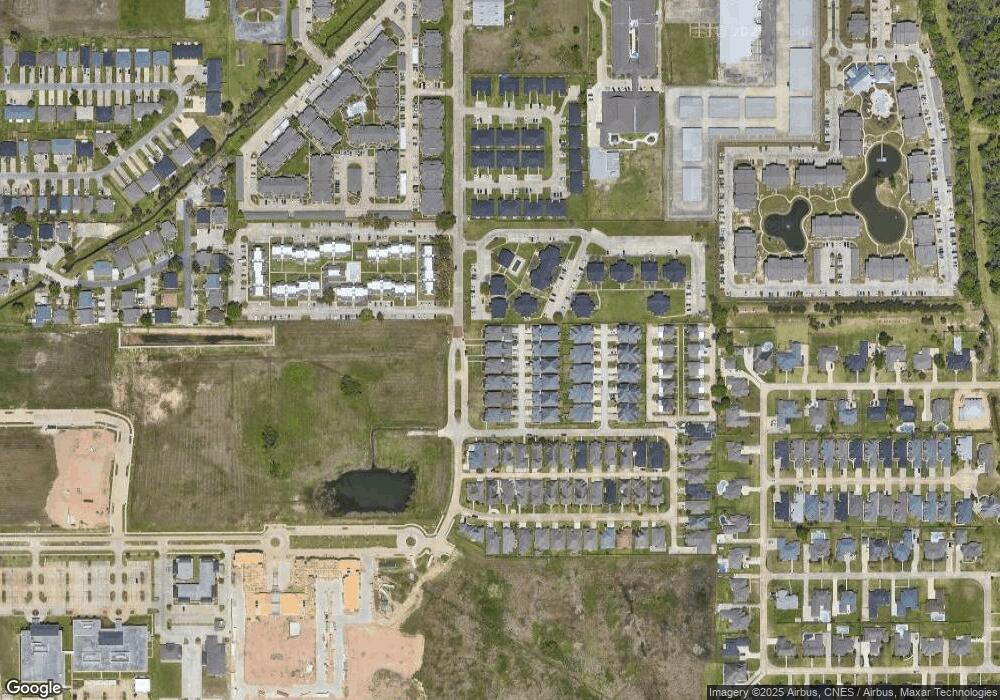1550 L'Acadie Dr Unit 20 Lake Charles, LA 70605
Prien Neighborhood
3
Beds
3
Baths
1,947
Sq Ft
3,920
Sq Ft Lot
About This Home
This home is located at 1550 L'Acadie Dr Unit 20, Lake Charles, LA 70605. 1550 L'Acadie Dr Unit 20 is a home located in Calcasieu Parish with nearby schools including A.A. Nelson Elementary School, S.J. Welsh Middle School, and Canton High School.
Create a Home Valuation Report for This Property
The Home Valuation Report is an in-depth analysis detailing your home's value as well as a comparison with similar homes in the area
Home Values in the Area
Average Home Value in this Area
Tax History Compared to Growth
Map
Nearby Homes
- 1550 L'Acadie Dr
- 1550 L'Acadie Dr Unit 6
- 1550 Lacadie Dr Unit 11
- 1550 Lacadie Dr Unit 21
- 1550 Lacadie Dr Unit 14
- 1500 Lacadie Dr Unit J
- 1500 Lacadie Dr Unit G
- 1514 Tuscany
- 5122 W Worthington Dr
- 1020 Remington Ln
- 1709 Fox Run Dr
- 1723 N Tallowood Dr
- 1847 Fox Run Dr Unit 1 & 2
- 1855 Fox Run Dr Unit 1
- 1827 N Tallowood Dr
- 1822 N Tallow Wood Dr
- 1725 Swan Dr
- 5350 Pheasant Ln
- 820 Lakeridge Ln
- 5224 Nelson Rd
- 1550 Lacadie Dr Unit 13
- 1550 Lacadie Dr Unit 12
- 1550 Lacadie Dr Unit 7
- 1550 Lacadie Dr Unit 17
- 1550 L'Acadie Dr Unit 18
- 1550 L'Acadie Dr Unit 9
- 1550 L'Acadie Dr Unit 19
- 1550 Lacadie Dr
- 1550 Lacadie Dr
- 1550 Lacadie Dr
- 1550 L'Acadie Dr Unit 16
- 1550 L'Acadie Dr Unit 8
- 1550 L'Acadie Dr Unit 14
- 1550 L'Acadie Dr Unit 13
- 1550 L'Acadie Dr Unit 10
- 1550 L'Acadie Dr Unit 17
- 1550 L'Acadie Dr Unit 23
- 1550 L'Acadie Dr Unit 11
- 1550 L'Acadie Dr Unit 11
- 1550 L'Acadie Dr Unit 1
